625 Auburn Avenue, Chariton, IA 50049
Local realty services provided by:Better Homes and Gardens Real Estate Innovations
625 Auburn Avenue,Chariton, IA 50049
$325,000
- 3 Beds
- 4 Baths
- 3,032 sq. ft.
- Single family
- Active
Listed by: michelle greene, greene, briar
Office: realty one group impact
MLS#:717420
Source:IA_DMAAR
Price summary
- Price:$325,000
- Price per sq. ft.:$107.19
About this home
Welcome to 625 Auburn Avenue in Chariton, IA, a stunning 1906 Arts & Crafts-style charmer w/ over 3,800 sq ft of finished living space across four levels. This beautifully updated two-story features a dreamy covered front porch, a finished attic & finished lower level, offering timeless character w/ modern comfort. Set on nearly half an acre, this home has seen extensive renovations including new siding, roof, gutters, sewer line replaced from house to street, main level trim, light fixtures, & appliances & so much more. The completely remodeled kitchen is a true showstopper, boasting gorgeous quartz countertops, gorgeous subway tiled backsplash, abundant new cabinetry w/ black hardware, a walk-in pantry, & a large center island for casual dining, entertaining & everyday convenience. A formal dining room & spacious sitting room enhance the main floor’s livability open to the kitchen set up perfectly for entertaining, including a family room, living room or study, whichever suits your needs, while updated bathrooms add a fresh, stylish touch. Outside, enjoy stunning outdoor living spaces & an impressive 2,300 sq ft detached garage/shop, heated w/ in floor heat, a half bath, & finished upper level ideal making it a great home for your hobby, creative studio, or adventure sleepovers. Top off w/ a fully privacy fenced rear yard w/ multiple gates, & establised, stunning landscaping! This one-of-a-kind property blends historic charm, modern updates, & room to live, work, & play.
Contact an agent
Home facts
- Year built:1906
- Listing ID #:717420
- Added:287 day(s) ago
- Updated:February 18, 2026 at 03:48 PM
Rooms and interior
- Bedrooms:3
- Total bathrooms:4
- Full bathrooms:1
- Half bathrooms:1
- Living area:3,032 sq. ft.
Heating and cooling
- Cooling:Central Air
- Heating:Forced Air, Gas, Natural Gas
Structure and exterior
- Roof:Asphalt, Shingle
- Year built:1906
- Building area:3,032 sq. ft.
- Lot area:0.4 Acres
Utilities
- Water:Public
- Sewer:Public Sewer
Finances and disclosures
- Price:$325,000
- Price per sq. ft.:$107.19
- Tax amount:$6,020 (2023)
New listings near 625 Auburn Avenue
- New
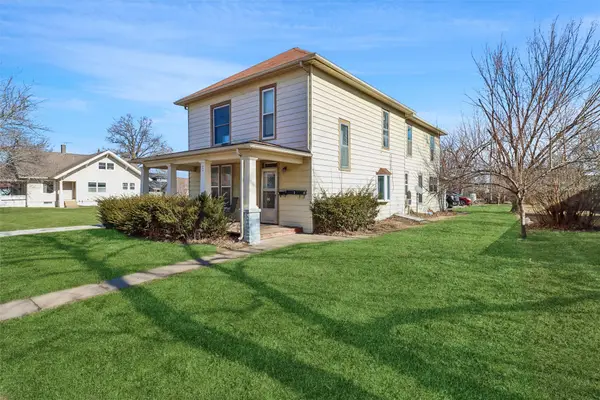 $180,000Active5 beds 3 baths1,500 sq. ft.
$180,000Active5 beds 3 baths1,500 sq. ft.420 N Grand Street, Chariton, IA 50049
MLS# 734435Listed by: IOWA REALTY INDIANOLA 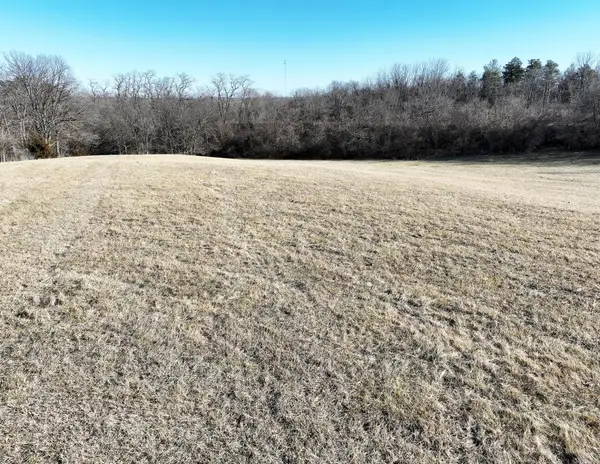 $125,000Active10.11 Acres
$125,000Active10.11 Acres00 Orchard Avenue, Chariton, IA 50049
MLS# 732965Listed by: PEOPLES COMPANY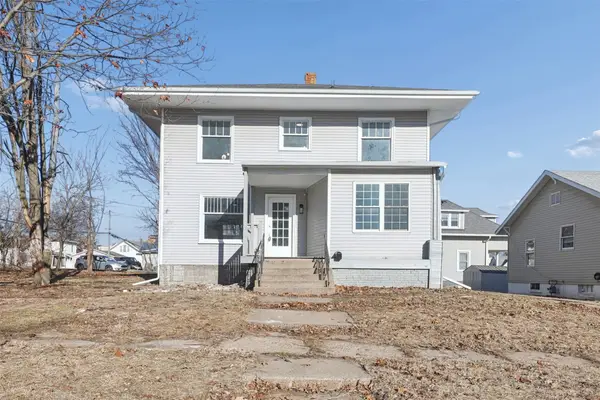 $159,900Pending3 beds 1 baths1,968 sq. ft.
$159,900Pending3 beds 1 baths1,968 sq. ft.813 Armory Avenue, Chariton, IA 50049
MLS# 732849Listed by: KELLER WILLIAMS REALTY GDM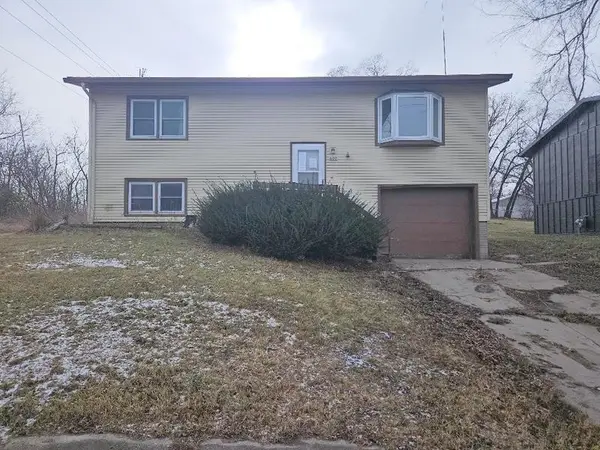 $84,900Active3 beds 2 baths988 sq. ft.
$84,900Active3 beds 2 baths988 sq. ft.602 E Armory Avenue, Chariton, IA 50049
MLS# 732531Listed by: SILVERADO REALTY $600,000Active3 beds 2 baths1,776 sq. ft.
$600,000Active3 beds 2 baths1,776 sq. ft.000 500th Street, Chariton, IA 50049
MLS# 733403Listed by: RE/MAX REVOLUTION $249,900Active4 beds 2 baths850 sq. ft.
$249,900Active4 beds 2 baths850 sq. ft.1225 Roland Avenue, Chariton, IA 50049
MLS# 732271Listed by: RE/MAX CONCEPTS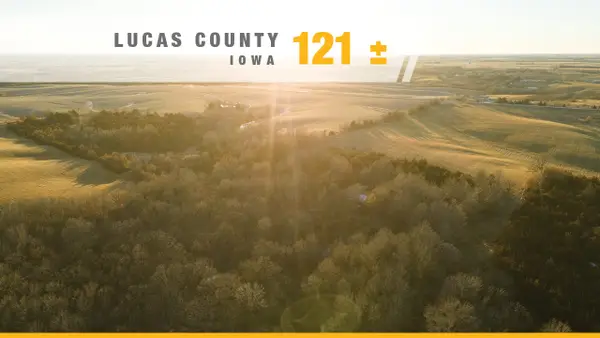 $790,950Pending121.69 Acres
$790,950Pending121.69 Acres44514 235th Avenue, Chariton, IA 50049
MLS# 732182Listed by: KILOTERRA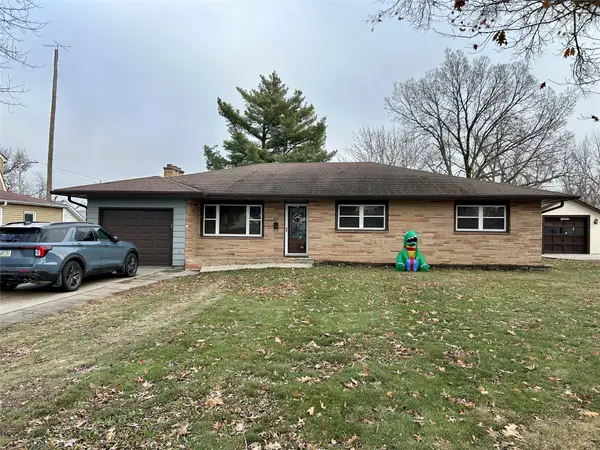 $229,900Active3 beds 2 baths1,616 sq. ft.
$229,900Active3 beds 2 baths1,616 sq. ft.310 S. 8th Street, Chariton, IA 50049
MLS# 732041Listed by: PREMIER PROPERTIES LAND COMPANY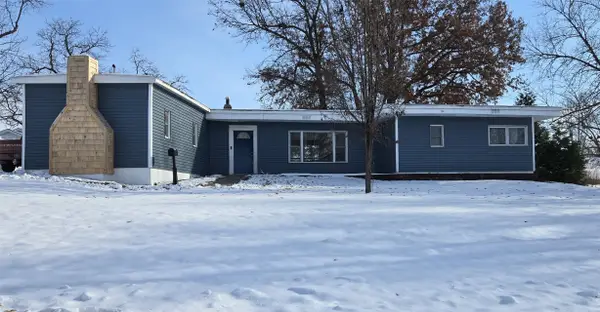 $217,500Active4 beds 1 baths1,819 sq. ft.
$217,500Active4 beds 1 baths1,819 sq. ft.218 16th Street N, Chariton, IA 50049
MLS# 731536Listed by: RE/MAX CONCEPTS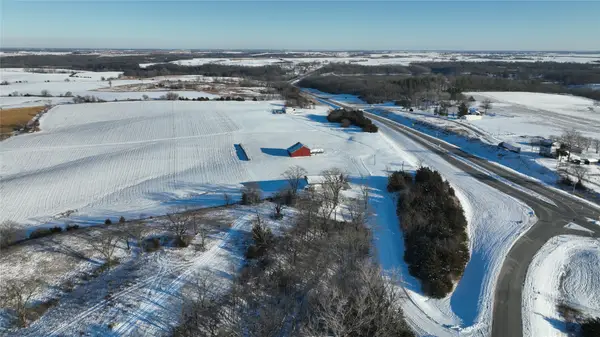 $439,500Pending69 Acres
$439,500Pending69 Acres0000 475th Lane, Chariton, IA 50049
MLS# 731348Listed by: MIDWEST LAND GROUP LLC

