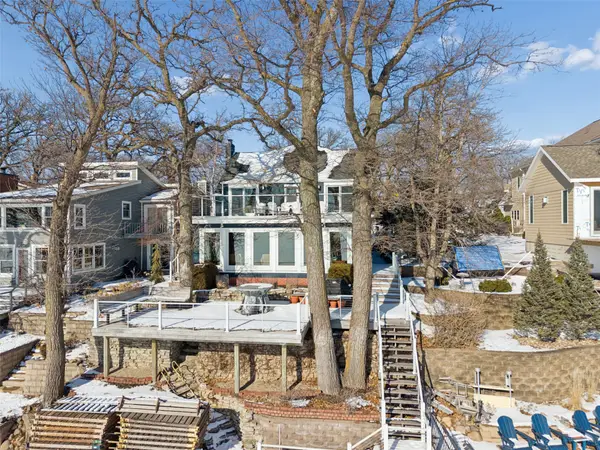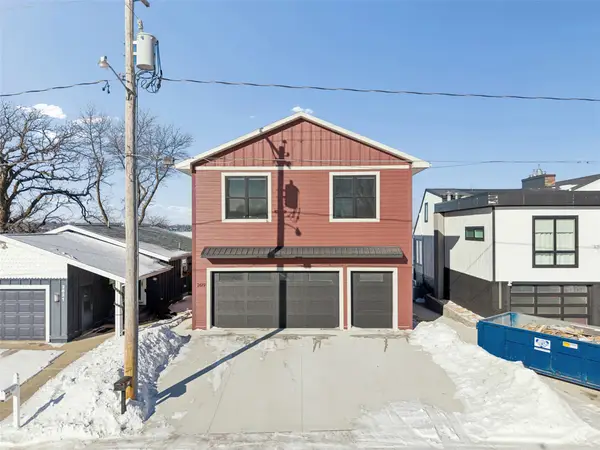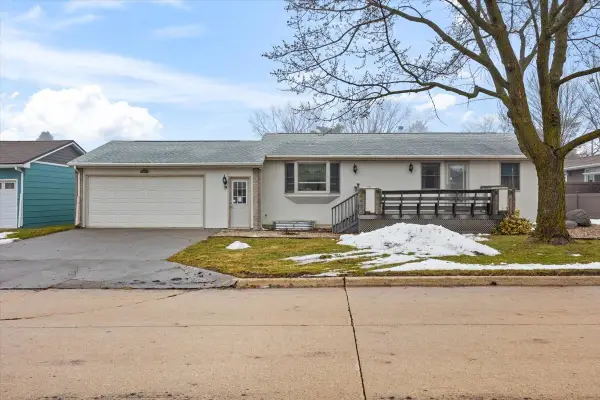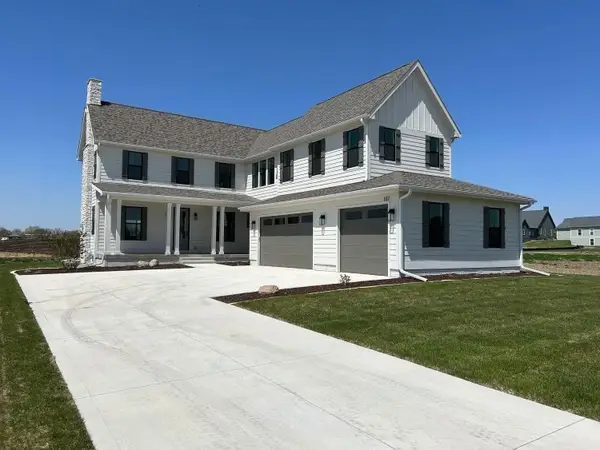626 18th Street W, Clear Lake, IA 50428
Local realty services provided by:Better Homes and Gardens Real Estate Innovations
626 18th Street W,Clear Lake, IA 50428
$329,900
- 3 Beds
- 2 Baths
- 1,200 sq. ft.
- Single family
- Active
Listed by: carrie shannon
Office: hall realty
MLS#:726640
Source:IA_DMAAR
Price summary
- Price:$329,900
- Price per sq. ft.:$274.92
About this home
This charming cabin-style family home has been completely redone and is ready for you to move in. Featuring 3+ bedrooms and 2 bathrooms, it offers a spacious living room with a cozy fireplace and a loft area—perfect as a child’s bedroom, playroom, or guest space. The kitchen has been thoughtfully remodeled and overlooks a newly finished sunroom with its own fireplace. From here, step out to the expansive backyard and patio, an ideal setting for entertaining. Host summer barbecues, gather around a fire pit with friends, or simply relax under the shade of mature trees while kids and pets play. The generous yard offers plenty of space for yard games, gardening, or even adding your own outdoor kitchen or pergola in the future. Need more space? Head downstairs to find a completely finished lower level, with a large family room, an additional bedroom with egress, and a generous storage area. Situated on a large corner lot with a double-stall garage, this home is ideally located just steps from the golf course, a charming triangle park with a basketball court, and only a mile from the grocery store. The beautiful tree-lined street is perfect for morning or evening walks and bike rides. Call your favorite REALTOR® today to schedule a showing!
Contact an agent
Home facts
- Year built:1948
- Listing ID #:726640
- Added:154 day(s) ago
- Updated:February 18, 2026 at 03:48 PM
Rooms and interior
- Bedrooms:3
- Total bathrooms:2
- Full bathrooms:2
- Living area:1,200 sq. ft.
Heating and cooling
- Cooling:Central Air
- Heating:Forced Air, Gas, Natural Gas
Structure and exterior
- Roof:Asphalt, Shingle
- Year built:1948
- Building area:1,200 sq. ft.
- Lot area:0.22 Acres
Utilities
- Water:Public
- Sewer:Public Sewer
Finances and disclosures
- Price:$329,900
- Price per sq. ft.:$274.92
- Tax amount:$3,058 (2024)
New listings near 626 18th Street W
- New
 $2,599,000Active7 beds 4 baths4,512 sq. ft.
$2,599,000Active7 beds 4 baths4,512 sq. ft.1517 N Shore Drive, Clear Lake, IA 50428
MLS# 734441Listed by: HALL REALTY - New
 $2,240,000Active5 beds 4 baths3,360 sq. ft.
$2,240,000Active5 beds 4 baths3,360 sq. ft.2619 S Lakeview Drive, Clear Lake, IA 50428
MLS# 734250Listed by: HALL REALTY  $295,000Pending2 beds 2 baths2,504 sq. ft.
$295,000Pending2 beds 2 baths2,504 sq. ft.2103 Pine Tree Court, Clear Lake, IA 50428
MLS# 732090Listed by: LPT REALTY, LLC $689,900Active5 beds 4 baths2,518 sq. ft.
$689,900Active5 beds 4 baths2,518 sq. ft.107 N 36th Street, Cumming, IA 50061
MLS# 722416Listed by: PEOPLES COMPANY $1,050,000Active6.16 Acres
$1,050,000Active6.16 AcresS Shore Drive, Clear Lake, IA 50428
MLS# 692295Listed by: RE/MAX CONCEPTS

