10475 Sunset Terrace, Clive, IA 50325
Local realty services provided by:Better Homes and Gardens Real Estate Innovations
10475 Sunset Terrace,Clive, IA 50325
$280,000
- 3 Beds
- 3 Baths
- - sq. ft.
- Single family
- Sold
Listed by: deanna lane
Office: bhhs first realty westown
MLS#:727495
Source:IA_DMAAR
Sorry, we are unable to map this address
Price summary
- Price:$280,000
About this home
Imagine being surrounded by nature, yet just minutes from all the conveniences of suburban living. Backing to a private park and the scenic Greenbelt Trail, 10475 Sunset offers a rare combination of privacy, beauty, and accessibility.
Step inside to discover a main floor featuring durable and stylish LVP flooring throughout. The spacious primary suite includes double closets and a private ¾ bath with brand-new flooring. Two additional bedrooms, freshly painted in neutral tones, share a full bath—also updated with new flooring—creating a cohesive and move-in ready space.
Downstairs, the finished lower level expands your living options with a versatile flex space. Complete with a wet bar and a convenient half bath, it's perfect as a rec room, home office, gym, or even a potential fourth bedroom. The extra deep attached two-car garage solves all of your storage needs.
Enjoy peace of mind with major updates already done for you including roof (2017), AC (about 2018), Furnace (about 2020), and Water Heater (2025)
Schedule a private tour today!
Contact an agent
Home facts
- Year built:1975
- Listing ID #:727495
- Added:145 day(s) ago
- Updated:February 24, 2026 at 07:51 PM
Rooms and interior
- Bedrooms:3
- Total bathrooms:3
- Full bathrooms:1
- Half bathrooms:1
Heating and cooling
- Cooling:Central Air
- Heating:Forced Air, Gas, Natural Gas
Structure and exterior
- Roof:Asphalt, Shingle
- Year built:1975
Utilities
- Water:Public
- Sewer:Public Sewer
Finances and disclosures
- Price:$280,000
- Tax amount:$3,999
New listings near 10475 Sunset Terrace
- New
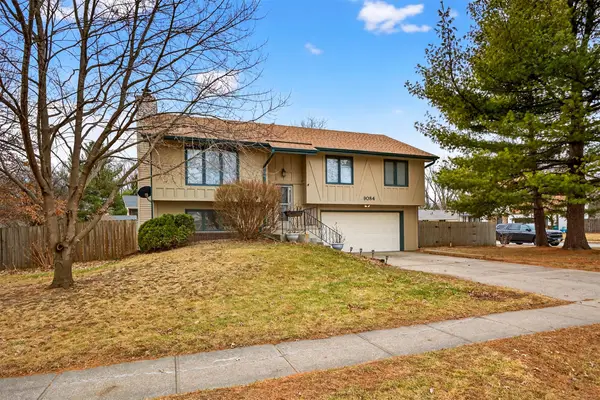 $295,990Active3 beds 3 baths1,152 sq. ft.
$295,990Active3 beds 3 baths1,152 sq. ft.9084 Clark Street, Clive, IA 50325
MLS# 734965Listed by: WEICHERT, REALTORS - THE 515 AGENCY - New
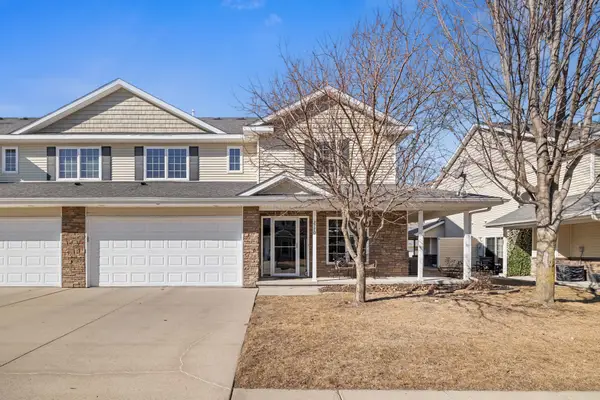 $254,900Active3 beds 3 baths1,446 sq. ft.
$254,900Active3 beds 3 baths1,446 sq. ft.2770 NW 154th Court, Clive, IA 50325
MLS# 734956Listed by: RE/MAX PRECISION - New
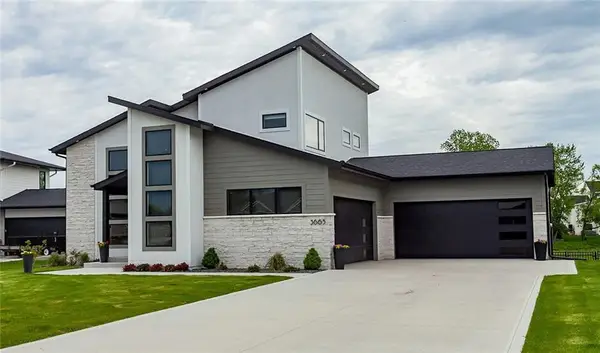 $1,150,000Active4 beds 5 baths2,675 sq. ft.
$1,150,000Active4 beds 5 baths2,675 sq. ft.3665 NW 177th Court, Clive, IA 50325
MLS# 734596Listed by: RE/MAX CONCEPTS - New
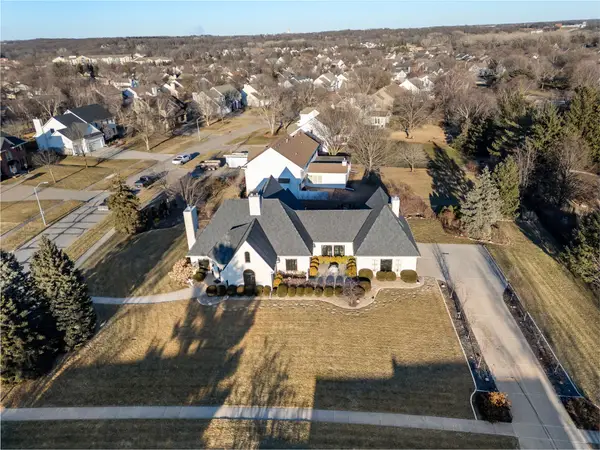 $829,900Active5 beds 4 baths3,785 sq. ft.
$829,900Active5 beds 4 baths3,785 sq. ft.13953 Lake Shore Drive, Clive, IA 50325
MLS# 734483Listed by: RE/MAX PRECISION 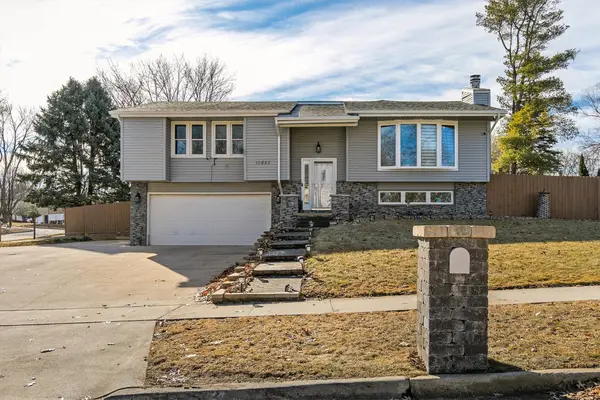 $375,000Active5 beds 3 baths1,637 sq. ft.
$375,000Active5 beds 3 baths1,637 sq. ft.10822 Walnut Ridge Drive, Clive, IA 50325
MLS# 734362Listed by: RE/MAX REVOLUTION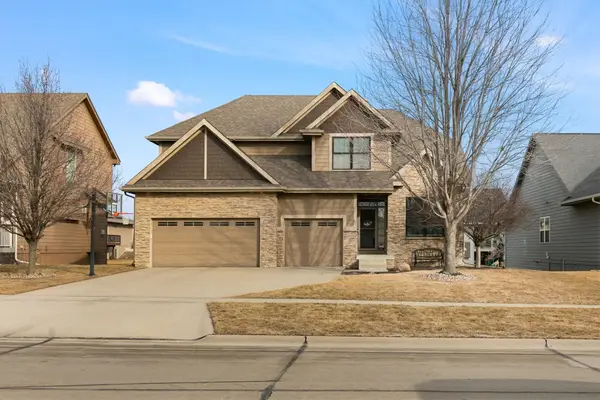 $599,900Active5 beds 4 baths2,389 sq. ft.
$599,900Active5 beds 4 baths2,389 sq. ft.16513 Maple Street, Clive, IA 50325
MLS# 734306Listed by: RE/MAX CONCEPTS $1,175,000Active5 beds 6 baths2,894 sq. ft.
$1,175,000Active5 beds 6 baths2,894 sq. ft.2762 NW 166th Court, Clive, IA 50325
MLS# 734038Listed by: RE/MAX REAL ESTATE CENTER $549,000Pending5 beds 4 baths2,356 sq. ft.
$549,000Pending5 beds 4 baths2,356 sq. ft.16413 Baxter Drive, Clive, IA 50323
MLS# 734133Listed by: CENTURY 21 SIGNATURE $510,000Active4 beds 3 baths1,607 sq. ft.
$510,000Active4 beds 3 baths1,607 sq. ft.16886 Airline Drive, Clive, IA 50325
MLS# 734043Listed by: KELLER WILLIAMS REALTY GDM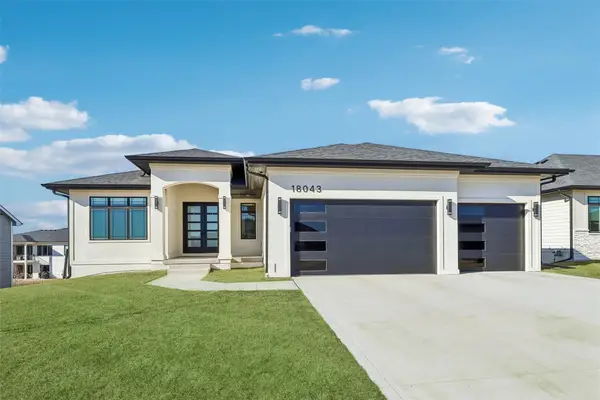 $749,900Active5 beds 3 baths1,934 sq. ft.
$749,900Active5 beds 3 baths1,934 sq. ft.18043 Townsend Drive, Clive, IA 50325
MLS# 734136Listed by: RE/MAX CONCEPTS

