1328 NW 120th Street, Clive, IA 50325
Local realty services provided by:Better Homes and Gardens Real Estate Innovations
Listed by: stephanie thomas
Office: re/max concepts
MLS#:729695
Source:IA_DMAAR
Price summary
- Price:$899,999
- Price per sq. ft.:$305.19
About this home
Live the dream in this architecturally stunning ranch estate nestled within the prestigious Hickory Hills community. Perfectly positioned on nearly an acre, this extraordinary property offers R1 and is currently configured as a small private preschool—making it an ideal fit for a private residence, business, or multigenerational lifestyle. Inside, you’ll find soaring 20-foot cathedral ceilings, rich Brazilian cherry and slate floors, and a breathtaking stone fireplace anchoring the open-concept living space. The gourmet kitchen features high-end appliances, custom cabinetry, and an oversized island designed for entertaining. Two main-level ensuites and a fully equipped lower-level apartment provide both luxury and flexibility. With over 5,000 finished square feet, six bedrooms, and four baths, this home is equally suited for comfort and style. The lower level boasts 10’ ceilings, a second fireplace, and wide staircase access. Step outside and discover resort-style living: a sparkling pool, fire pit, fenced play areas, and three expansive decks overlooking the lush grounds. A 3-car attached garage (one stall convertible from business entry) and 2.5-car detached garage offer ample storage and workspace. Recent updates include a new roof (2023) for peace of mind. This extraordinary home blends luxury, versatility, and lifestyle in one breathtaking package.
Contact an agent
Home facts
- Year built:1978
- Listing ID #:729695
- Added:92 day(s) ago
- Updated:February 18, 2026 at 03:48 PM
Rooms and interior
- Bedrooms:6
- Total bathrooms:4
- Full bathrooms:4
- Living area:2,949 sq. ft.
Heating and cooling
- Cooling:Central Air
- Heating:Forced Air, Gas, Natural Gas
Structure and exterior
- Roof:Asphalt, Shingle
- Year built:1978
- Building area:2,949 sq. ft.
- Lot area:0.93 Acres
Utilities
- Water:Public
- Sewer:Public Sewer
Finances and disclosures
- Price:$899,999
- Price per sq. ft.:$305.19
- Tax amount:$10,251 (2025)
New listings near 1328 NW 120th Street
- New
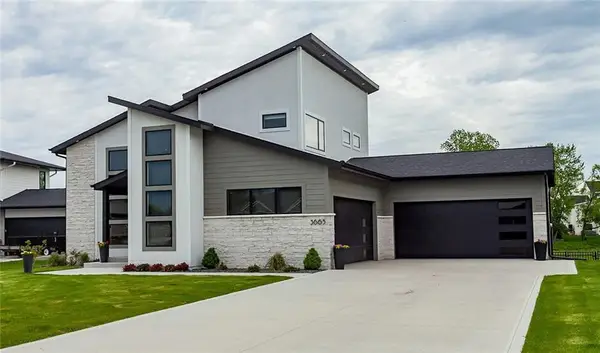 $1,150,000Active4 beds 5 baths2,675 sq. ft.
$1,150,000Active4 beds 5 baths2,675 sq. ft.3665 NW 177th Court, Clive, IA 50325
MLS# 734596Listed by: RE/MAX CONCEPTS - New
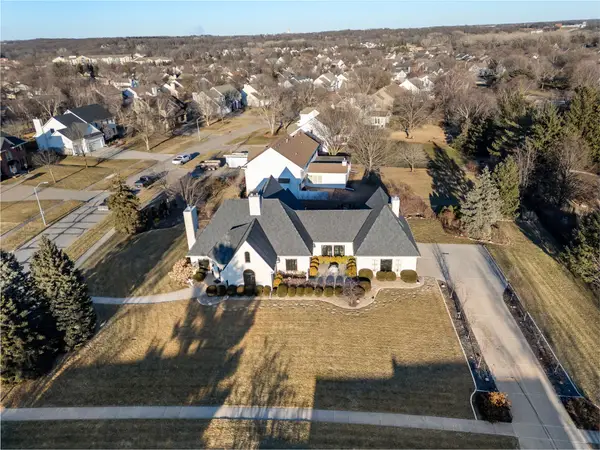 $829,900Active5 beds 4 baths3,785 sq. ft.
$829,900Active5 beds 4 baths3,785 sq. ft.13953 Lake Shore Drive, Clive, IA 50325
MLS# 734483Listed by: RE/MAX PRECISION - New
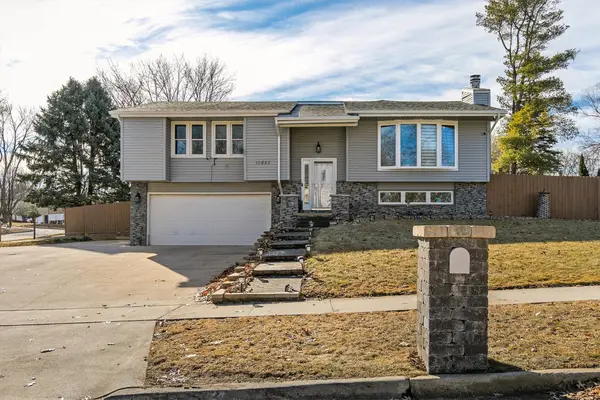 $375,000Active5 beds 3 baths1,637 sq. ft.
$375,000Active5 beds 3 baths1,637 sq. ft.10822 Walnut Ridge Drive, Clive, IA 50325
MLS# 734362Listed by: RE/MAX REVOLUTION - New
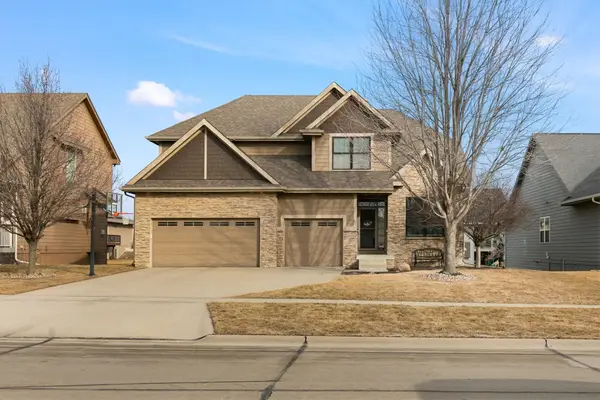 $599,900Active5 beds 4 baths2,389 sq. ft.
$599,900Active5 beds 4 baths2,389 sq. ft.16513 Maple Street, Clive, IA 50325
MLS# 734306Listed by: RE/MAX CONCEPTS - New
 $1,175,000Active5 beds 6 baths2,894 sq. ft.
$1,175,000Active5 beds 6 baths2,894 sq. ft.2762 NW 166th Court, Clive, IA 50325
MLS# 734038Listed by: RE/MAX REAL ESTATE CENTER  $549,000Pending5 beds 4 baths2,356 sq. ft.
$549,000Pending5 beds 4 baths2,356 sq. ft.16413 Baxter Drive, Clive, IA 50323
MLS# 734133Listed by: CENTURY 21 SIGNATURE- New
 $510,000Active4 beds 3 baths1,607 sq. ft.
$510,000Active4 beds 3 baths1,607 sq. ft.16886 Airline Drive, Clive, IA 50325
MLS# 734043Listed by: KELLER WILLIAMS REALTY GDM - Open Sun, 1 to 3pmNew
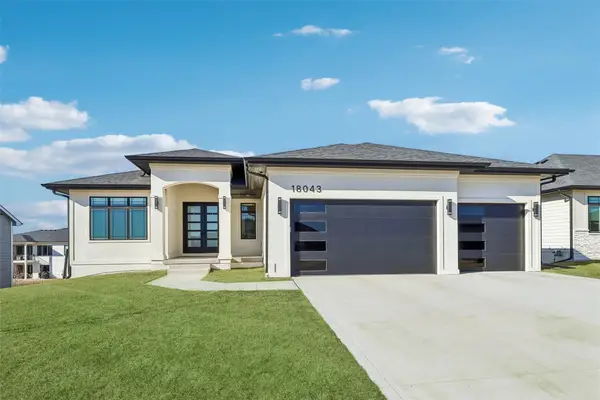 $749,900Active5 beds 3 baths1,934 sq. ft.
$749,900Active5 beds 3 baths1,934 sq. ft.18043 Townsend Drive, Clive, IA 50325
MLS# 734136Listed by: RE/MAX CONCEPTS  $279,900Pending3 beds 3 baths1,350 sq. ft.
$279,900Pending3 beds 3 baths1,350 sq. ft.15634 Sheridan Avenue, Clive, IA 50325
MLS# 734057Listed by: REALTY ONE GROUP IMPACT- New
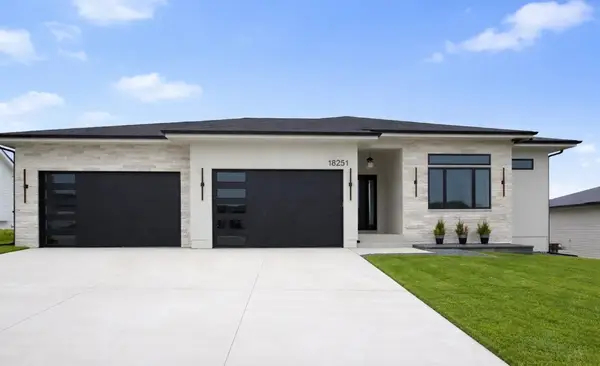 $1,100,000Active5 beds 5 baths2,568 sq. ft.
$1,100,000Active5 beds 5 baths2,568 sq. ft.18251 Alderleaf Drive, Clive, IA 50325
MLS# 733969Listed by: REALTY ONE GROUP IMPACT

