13575 Village Court, Clive, IA 50325
Local realty services provided by:Better Homes and Gardens Real Estate Innovations
13575 Village Court,Clive, IA 50325
$640,000
- 3 Beds
- 3 Baths
- 1,651 sq. ft.
- Condominium
- Pending
Listed by: scott wendl
Office: re/max precision
MLS#:727595
Source:IA_DMAAR
Price summary
- Price:$640,000
- Price per sq. ft.:$387.64
- Monthly HOA dues:$521
About this home
Discover refined living in this elegant ranch townhome, offering over 1,600 SF on the main level and an additional 1,100+ SF in the finished, walkout lower level. Perfectly positioned in one of Clive’s most coveted neighborhoods, this residence combines timeless design with serene water views for a truly elevated lifestyle.
The main floor showcases soaring vaulted ceilings, expansive windows, and an open-concept design that frames the water from every angle. The eat-in kitchen flows seamlessly into the formal dining space and great room, all opening to a private deck overlooking the water. The luxurious primary suite offers direct deck access, a spa-inspired en suite with jetted tub, double vanity, walk-in shower, and generous walk-in closet. Main-level laundry, half bath and a 2-car attached garage complete the level. The finished walkout lower level expands your living space with a stylish wet bar, spacious family room, covered patio, two more bedrooms, full bath, and abundant storage. From sunrise views on the deck to effortless entertaining on the lower level, this home embodies the sophistication, convenience, and lifestyle only Country Club living can offer.
Contact an agent
Home facts
- Year built:1995
- Listing ID #:727595
- Added:89 day(s) ago
- Updated:January 01, 2026 at 08:58 AM
Rooms and interior
- Bedrooms:3
- Total bathrooms:3
- Full bathrooms:2
- Half bathrooms:1
- Living area:1,651 sq. ft.
Heating and cooling
- Cooling:Central Air
- Heating:Forced Air, Gas, Natural Gas
Structure and exterior
- Roof:Asphalt, Shingle
- Year built:1995
- Building area:1,651 sq. ft.
- Lot area:0.2 Acres
Utilities
- Water:Public
- Sewer:Public Sewer
Finances and disclosures
- Price:$640,000
- Price per sq. ft.:$387.64
- Tax amount:$7,584
New listings near 13575 Village Court
- New
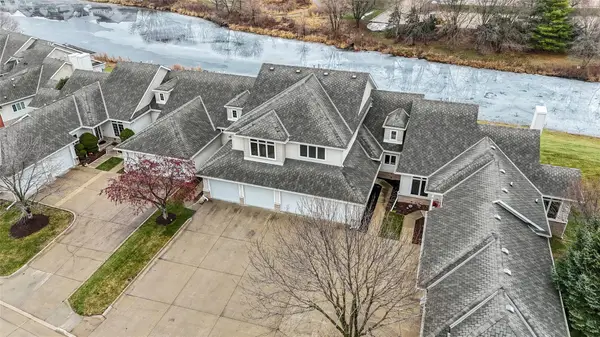 $424,900Active4 beds 4 baths1,718 sq. ft.
$424,900Active4 beds 4 baths1,718 sq. ft.14132 Pinnacle Pointe Drive, Clive, IA 50325
MLS# 732148Listed by: IOWA REALTY MILLS CROSSING - New
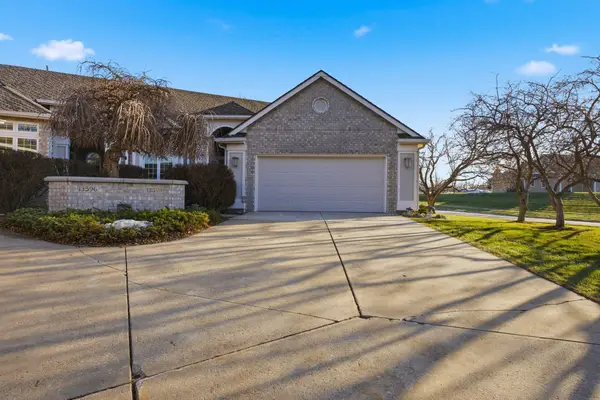 $517,000Active3 beds 4 baths1,792 sq. ft.
$517,000Active3 beds 4 baths1,792 sq. ft.13598 Village Court, Clive, IA 50325
MLS# 732007Listed by: REAL BROKER, LLC 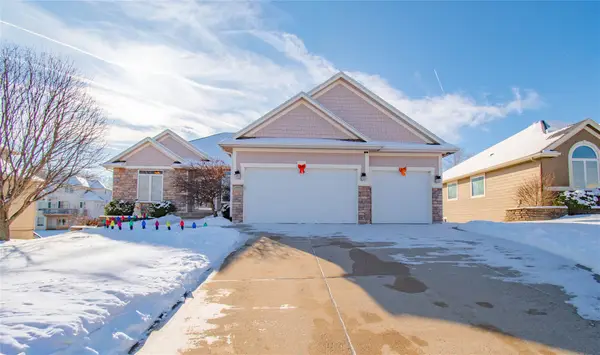 $469,000Active5 beds 3 baths1,819 sq. ft.
$469,000Active5 beds 3 baths1,819 sq. ft.15038 Bryn Mawr Drive, Clive, IA 50325
MLS# 731654Listed by: RE/MAX PRECISION- Open Sun, 1 to 3pm
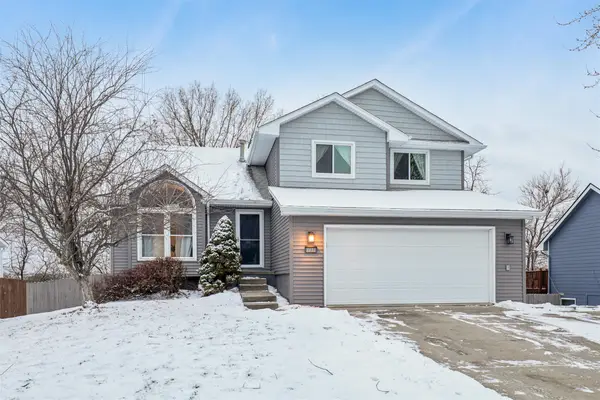 $330,000Active3 beds 4 baths1,590 sq. ft.
$330,000Active3 beds 4 baths1,590 sq. ft.8833 Luin Drive, Clive, IA 50325
MLS# 731633Listed by: IOWA REALTY INDIANOLA 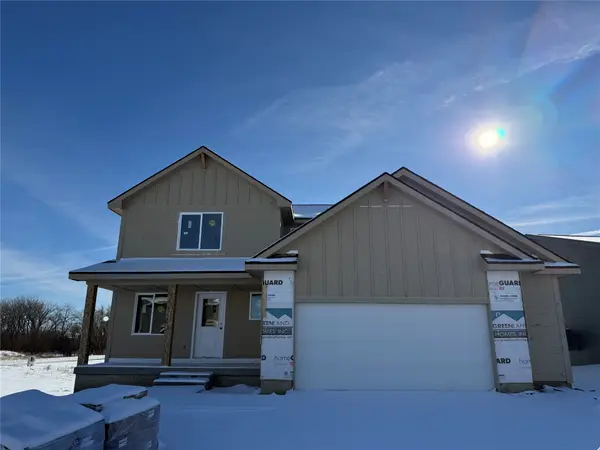 $366,000Active3 beds 3 baths1,500 sq. ft.
$366,000Active3 beds 3 baths1,500 sq. ft.17976 Alpine Drive, Clive, IA 50325
MLS# 731517Listed by: RE/MAX CONCEPTS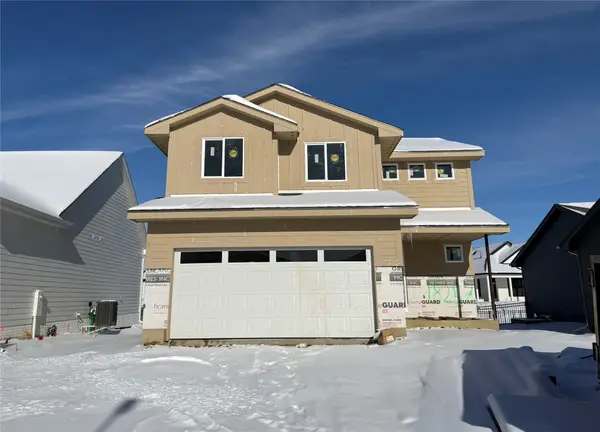 $350,225Active4 beds 3 baths1,486 sq. ft.
$350,225Active4 beds 3 baths1,486 sq. ft.18257 Alpine Drive, Clive, IA 50325
MLS# 731518Listed by: RE/MAX CONCEPTS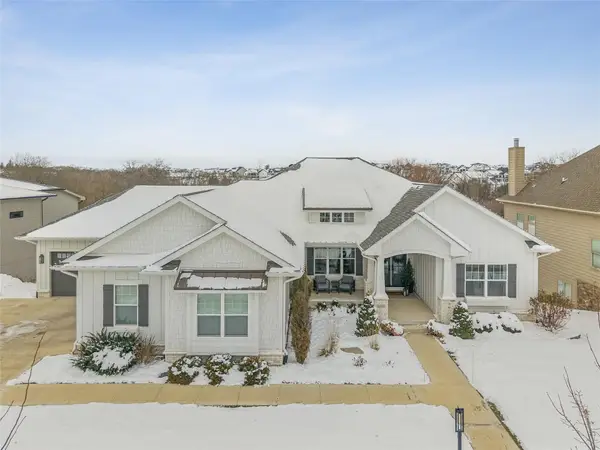 $1,599,000Active4 beds 6 baths2,496 sq. ft.
$1,599,000Active4 beds 6 baths2,496 sq. ft.17415 Berkshire Parkway, Clive, IA 50325
MLS# 731483Listed by: RE/MAX CONCEPTS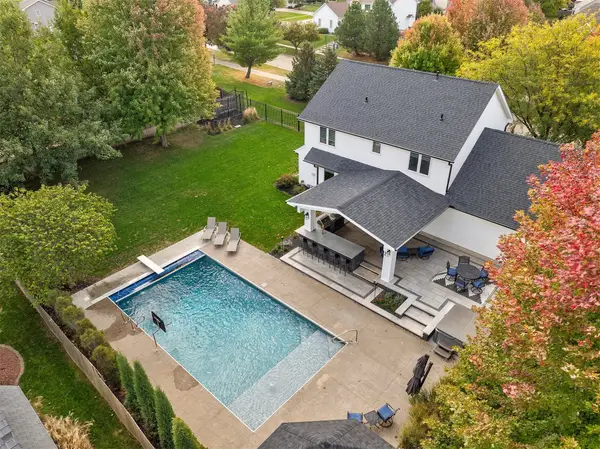 $700,000Pending4 beds 3 baths2,199 sq. ft.
$700,000Pending4 beds 3 baths2,199 sq. ft.15899 Boston Parkway, Clive, IA 50325
MLS# 731435Listed by: RE/MAX CONCEPTS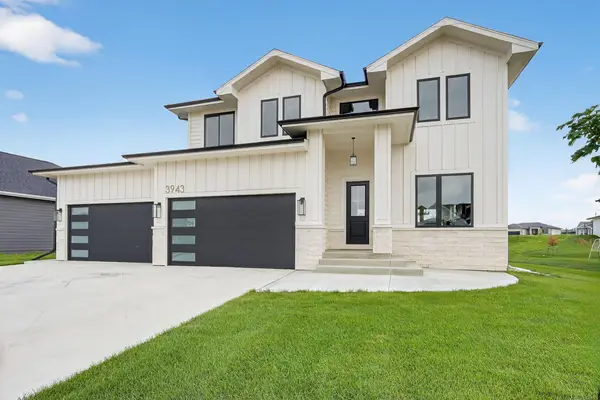 $699,900Active6 beds 5 baths2,885 sq. ft.
$699,900Active6 beds 5 baths2,885 sq. ft.3943 NW 181st Street, Clive, IA 50325
MLS# 731357Listed by: PLATINUM REALTY LLC- Open Sun, 1 to 4pm
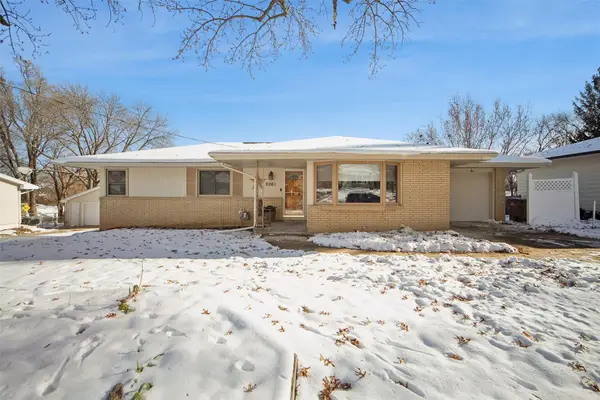 $315,000Active3 beds 3 baths1,161 sq. ft.
$315,000Active3 beds 3 baths1,161 sq. ft.2061 NW 80th Court, Clive, IA 50325
MLS# 731264Listed by: IOWA REALTY ANKENY
