1360 Country Club Boulevard, Clive, IA 50325
Local realty services provided by:Better Homes and Gardens Real Estate Innovations
Upcoming open houses
- Sun, Mar 0101:00 pm - 03:00 pm
Listed by: rick wanamaker, marcia wanamaker
Office: iowa realty mills crossing
MLS#:727520
Source:IA_DMAAR
Price summary
- Price:$850,000
- Price per sq. ft.:$261.3
- Monthly HOA dues:$85
About this home
Backing directly to Lake Country Club, this 5 BR 4.5 bath walk-out 2-story has over 4,000 SF finished, a side-entry 3-car garage, and was extensively and recently remodeled inside by the homeowner. The floor plan, which has 9’ ceilings and a fireplace on all three floors has lots of large windows to view the lake. First floor has a formal living room which can be a second office, a formal dining room; private office with lake view, built-in cabinets, and shelves; large family room with direct gas fireplace; laundry room; and a totally remodeled kitchen with butler’s pantry, white cabinets, quartz counters, and newer appliances. The second floor has 4 BRs, 3 full baths, kids secret playroom, primary BR with sitting room, his & her closets, and a direct vent fireplace; and the primary bath has two sinks, a soaking tub, and tile shower. The walk-out has a 5th BR, full bath, large bonus room, and an exercise room. The .472-acre lot has a flat fenced area for kids to play. The roof was totally replaced in 2021. It has been years since a home has been for sale on the lake in Country Club under $1M. Don’t miss this one! See the floor plan in the photos section.
Contact an agent
Home facts
- Year built:1994
- Listing ID #:727520
- Added:144 day(s) ago
- Updated:February 24, 2026 at 03:52 PM
Rooms and interior
- Bedrooms:5
- Total bathrooms:5
- Full bathrooms:4
- Half bathrooms:1
- Living area:3,253 sq. ft.
Heating and cooling
- Cooling:Central Air
- Heating:Forced Air, Gas, Natural Gas
Structure and exterior
- Roof:Asphalt, Shingle
- Year built:1994
- Building area:3,253 sq. ft.
- Lot area:0.47 Acres
Utilities
- Water:Public
- Sewer:Public Sewer
Finances and disclosures
- Price:$850,000
- Price per sq. ft.:$261.3
- Tax amount:$8,960
New listings near 1360 Country Club Boulevard
- New
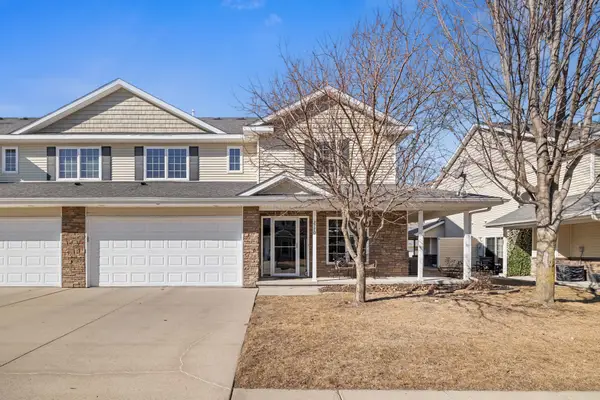 $254,900Active3 beds 3 baths1,446 sq. ft.
$254,900Active3 beds 3 baths1,446 sq. ft.2770 NW 154th Court, Clive, IA 50325
MLS# 734956Listed by: RE/MAX PRECISION - New
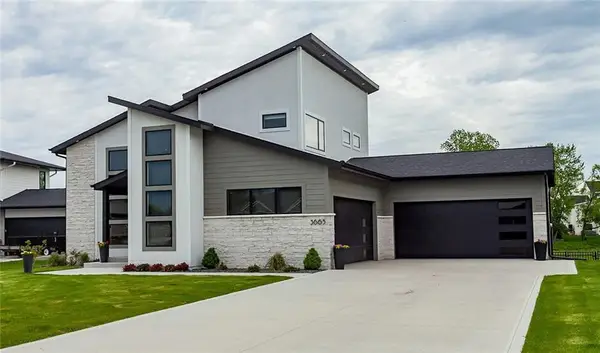 $1,150,000Active4 beds 5 baths2,675 sq. ft.
$1,150,000Active4 beds 5 baths2,675 sq. ft.3665 NW 177th Court, Clive, IA 50325
MLS# 734596Listed by: RE/MAX CONCEPTS - New
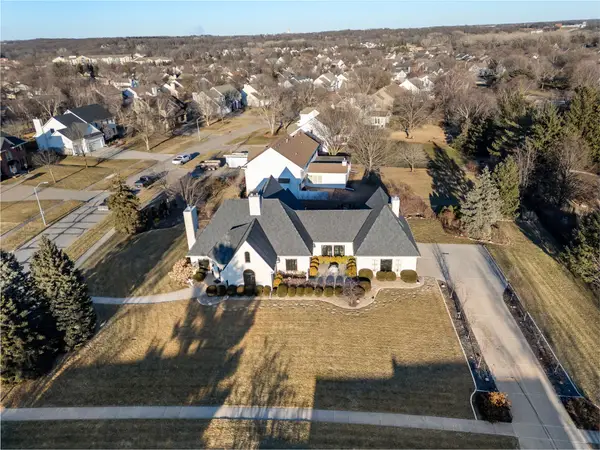 $829,900Active5 beds 4 baths3,785 sq. ft.
$829,900Active5 beds 4 baths3,785 sq. ft.13953 Lake Shore Drive, Clive, IA 50325
MLS# 734483Listed by: RE/MAX PRECISION 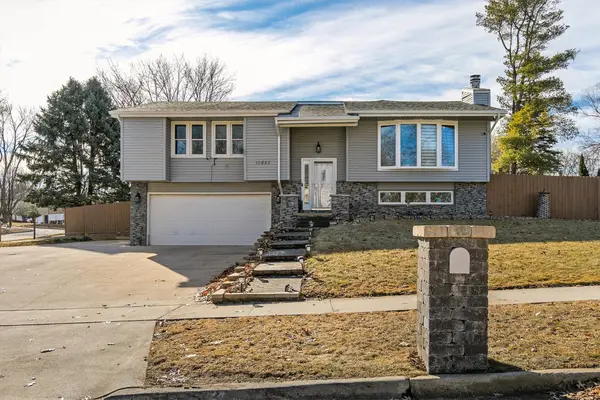 $375,000Active5 beds 3 baths1,637 sq. ft.
$375,000Active5 beds 3 baths1,637 sq. ft.10822 Walnut Ridge Drive, Clive, IA 50325
MLS# 734362Listed by: RE/MAX REVOLUTION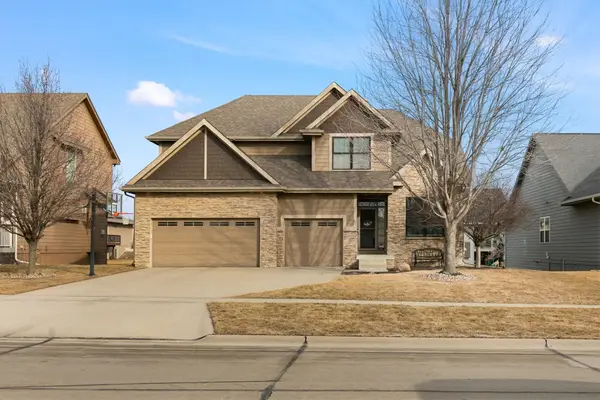 $599,900Active5 beds 4 baths2,389 sq. ft.
$599,900Active5 beds 4 baths2,389 sq. ft.16513 Maple Street, Clive, IA 50325
MLS# 734306Listed by: RE/MAX CONCEPTS $1,175,000Active5 beds 6 baths2,894 sq. ft.
$1,175,000Active5 beds 6 baths2,894 sq. ft.2762 NW 166th Court, Clive, IA 50325
MLS# 734038Listed by: RE/MAX REAL ESTATE CENTER $549,000Pending5 beds 4 baths2,356 sq. ft.
$549,000Pending5 beds 4 baths2,356 sq. ft.16413 Baxter Drive, Clive, IA 50323
MLS# 734133Listed by: CENTURY 21 SIGNATURE $510,000Active4 beds 3 baths1,607 sq. ft.
$510,000Active4 beds 3 baths1,607 sq. ft.16886 Airline Drive, Clive, IA 50325
MLS# 734043Listed by: KELLER WILLIAMS REALTY GDM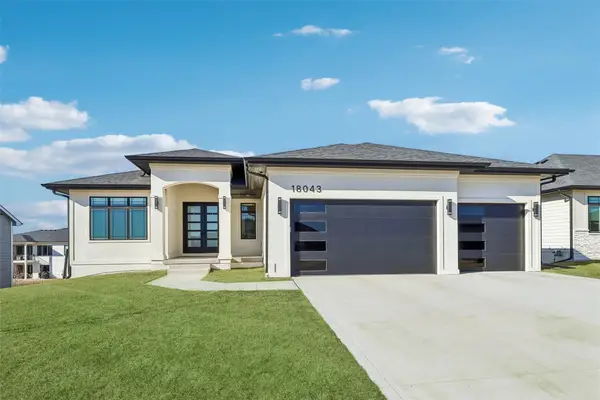 $749,900Active5 beds 3 baths1,934 sq. ft.
$749,900Active5 beds 3 baths1,934 sq. ft.18043 Townsend Drive, Clive, IA 50325
MLS# 734136Listed by: RE/MAX CONCEPTS $279,900Pending3 beds 3 baths1,350 sq. ft.
$279,900Pending3 beds 3 baths1,350 sq. ft.15634 Sheridan Avenue, Clive, IA 50325
MLS# 734057Listed by: REALTY ONE GROUP IMPACT

