14031 Willow Drive, Clive, IA 50325
Local realty services provided by:Better Homes and Gardens Real Estate Innovations
Listed by: saatchi kalra
Office: iowa realty mills crossing
MLS#:729625
Source:IA_DMAAR
Price summary
- Price:$1,350,000
- Price per sq. ft.:$311.35
About this home
YOUR DREAM HOME AWAITS AN EXQUISITE LIVING IN A COVETED COMMUNITY !!!HEATED POOL & HOT TUB!! This home has a grand entrance with a beautiful foyer and elegantly carpeted stairs leading to the second floor. On the main level there is a formal dining room, formal living room with a gorgeous ceiling, Chef's delight kitchen features two center Islands, three dishwashers, Dacor luxury cooking range, spacious walk-in pantry, informal dining area, wet bar that is spacious to host all your Holiday Parties. The step-down family room with fireplace overlooks a serene resort like backyard. Custom designed pool with waterfall, pergola, and manicured landscapes create a cozy private entertainment space. Laundry on the main level has access to the backyard. A very sophisticated office has a pleasant view of the pool and the green space.
Dream primary suite on the first floor has a Spa-like master bath, heated floors, dual vanities, skylight and huge walk-in closet. There are three more spacious, well-lit bedrooms on the second floor. Finished basement with second kitchen, wet bar, gym room, media space. Additional features include heated garage with epoxy floors, two furnaces, Central Vac, Security system, below the sink reverse osmosis water filter, permanent holiday lighting, landscape lighting, surround system inside and out. Close to the lake, Greenbelt, shopping, and golf course.
You are not buying a house; you are investing in a luxurious lifestyle. A MUST SEE!!
Contact an agent
Home facts
- Year built:1992
- Listing ID #:729625
- Added:101 day(s) ago
- Updated:February 10, 2026 at 04:34 PM
Rooms and interior
- Bedrooms:4
- Total bathrooms:5
- Full bathrooms:1
- Half bathrooms:1
- Living area:4,336 sq. ft.
Heating and cooling
- Cooling:Central Air
- Heating:Forced Air, Gas, Natural Gas
Structure and exterior
- Roof:Asphalt, Shingle
- Year built:1992
- Building area:4,336 sq. ft.
- Lot area:0.39 Acres
Utilities
- Water:Public
- Sewer:Public Sewer
Finances and disclosures
- Price:$1,350,000
- Price per sq. ft.:$311.35
- Tax amount:$14,534
New listings near 14031 Willow Drive
- New
 $1,175,000Active5 beds 6 baths2,894 sq. ft.
$1,175,000Active5 beds 6 baths2,894 sq. ft.2762 NW 166th Court, Clive, IA 50325
MLS# 734038Listed by: RE/MAX REAL ESTATE CENTER - New
 $549,000Active5 beds 4 baths2,356 sq. ft.
$549,000Active5 beds 4 baths2,356 sq. ft.16413 Baxter Drive, Clive, IA 50323
MLS# 734133Listed by: CENTURY 21 SIGNATURE - Open Sun, 2 to 4pmNew
 $510,000Active4 beds 3 baths1,607 sq. ft.
$510,000Active4 beds 3 baths1,607 sq. ft.16886 Airline Drive, Clive, IA 50325
MLS# 734043Listed by: KELLER WILLIAMS REALTY GDM - New
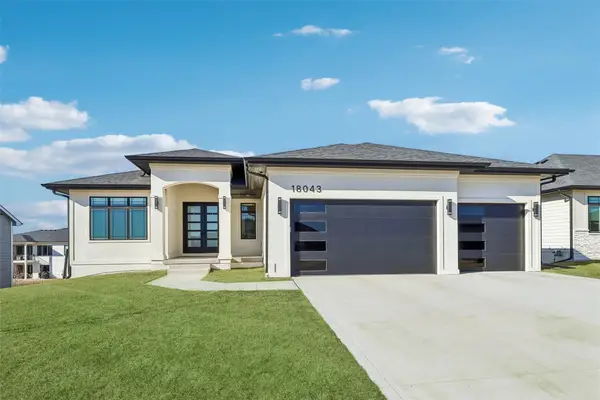 $749,900Active5 beds 3 baths1,934 sq. ft.
$749,900Active5 beds 3 baths1,934 sq. ft.18043 Townsend Drive, Clive, IA 50325
MLS# 734136Listed by: RE/MAX CONCEPTS  $279,900Pending3 beds 3 baths1,350 sq. ft.
$279,900Pending3 beds 3 baths1,350 sq. ft.15634 Sheridan Avenue, Clive, IA 50325
MLS# 734057Listed by: REALTY ONE GROUP IMPACT- Open Sat, 2 to 4pmNew
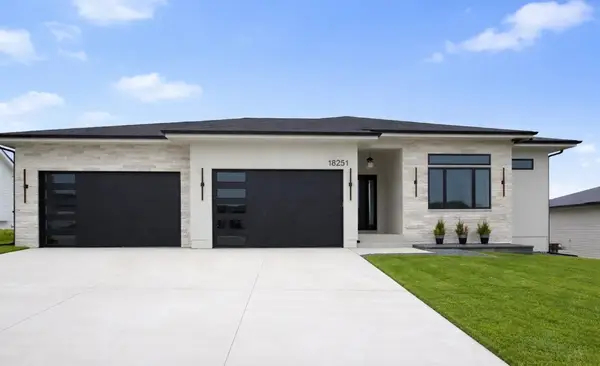 $1,100,000Active5 beds 5 baths2,568 sq. ft.
$1,100,000Active5 beds 5 baths2,568 sq. ft.18251 Alderleaf Drive, Clive, IA 50325
MLS# 733969Listed by: REALTY ONE GROUP IMPACT - Open Sun, 1 to 3pmNew
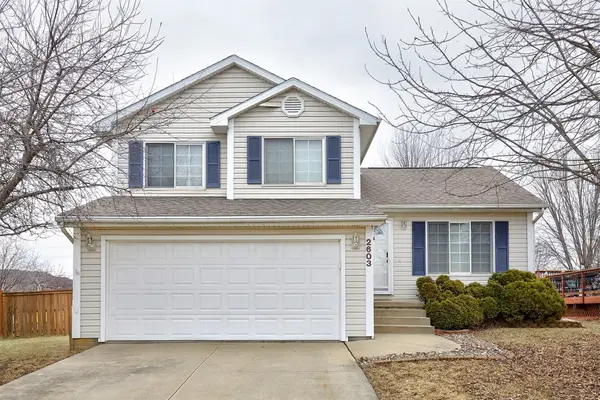 $327,500Active3 beds 3 baths1,354 sq. ft.
$327,500Active3 beds 3 baths1,354 sq. ft.2603 NW 157th Street, Clive, IA 50325
MLS# 734017Listed by: RE/MAX CONCEPTS - New
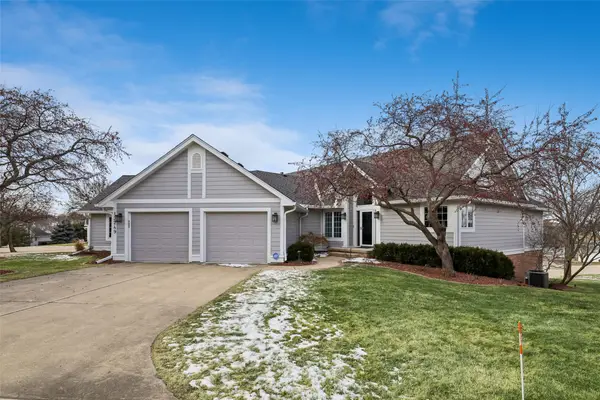 $739,900Active4 beds 3 baths1,698 sq. ft.
$739,900Active4 beds 3 baths1,698 sq. ft.13749 Bay Hill Court, Clive, IA 50325
MLS# 733928Listed by: IOWA REALTY MILLS CROSSING - New
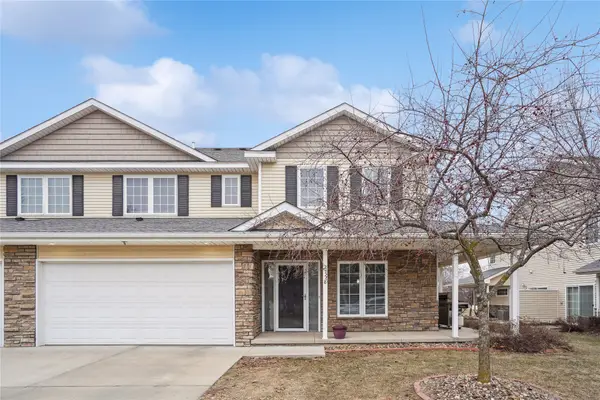 $237,500Active2 beds 3 baths1,437 sq. ft.
$237,500Active2 beds 3 baths1,437 sq. ft.2758 NW 155th Court, Clive, IA 50325
MLS# 733909Listed by: CENTURY 21 SIGNATURE - New
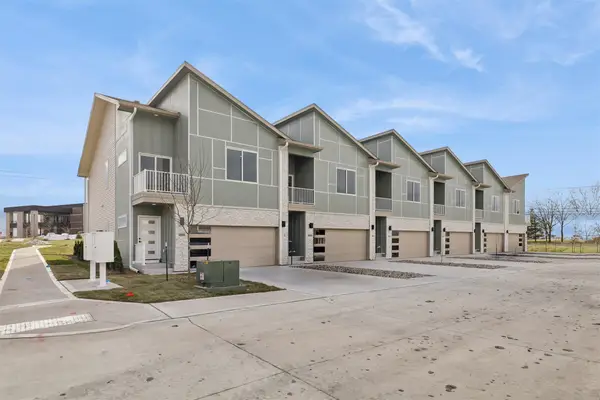 $449,900Active4 beds 4 baths1,859 sq. ft.
$449,900Active4 beds 4 baths1,859 sq. ft.15575 Rocklyn Place, Clive, IA 50325
MLS# 733784Listed by: IOWA REALTY MILLS CROSSING

