1420 NW 104th Street, Clive, IA 50325
Local realty services provided by:Better Homes and Gardens Real Estate Innovations
1420 NW 104th Street,Clive, IA 50325
$365,900
- 4 Beds
- 3 Baths
- 1,784 sq. ft.
- Single family
- Pending
Listed by: mindy blasberg, kyle clarkson
Office: lpt realty, llc.
MLS#:729486
Source:IA_DMAAR
Price summary
- Price:$365,900
- Price per sq. ft.:$205.1
About this home
Beautifully Updated 4-Bedroom, 3-Bath Home in a Prime Location!
Welcome home to this stunning 4-level split featuring a seamless floor plan that flows beautifully from room to room. The spacious great room boasts elegant bamboo flooring and a cozy wood-burning fireplace, opening to a bright three-season sunroom overlooking the peaceful backyard, perfect for relaxing or entertaining.
An adjacent main-level bedroom and full hallway bath offer flexibility for guests or a home office. Upstairs, you'll find three comfortable bedrooms, including a primary suite with a private ¾ bath, plus another full hallway bath for convenience.
The lower level features a newly finished space (2021) with plush carpet, ideal for gamers, movie nights, or Friday fun with friends.
Enjoy peace of mind with numerous updates: a new roof and windows (2022), HVAC system (2023), and a radon mitigation system already installed.
This delightful home is truly move-in ready, don't miss your chance to make it yours!
Contact me or your favorite real estate professional today for a private showing!
Contact an agent
Home facts
- Year built:1977
- Listing ID #:729486
- Added:47 day(s) ago
- Updated:December 18, 2025 at 08:25 AM
Rooms and interior
- Bedrooms:4
- Total bathrooms:3
- Full bathrooms:2
- Living area:1,784 sq. ft.
Heating and cooling
- Cooling:Central Air
- Heating:Forced Air, Gas, Natural Gas
Structure and exterior
- Roof:Asphalt, Shingle
- Year built:1977
- Building area:1,784 sq. ft.
- Lot area:0.24 Acres
Utilities
- Water:Public
- Sewer:Public Sewer
Finances and disclosures
- Price:$365,900
- Price per sq. ft.:$205.1
- Tax amount:$4,620
New listings near 1420 NW 104th Street
- New
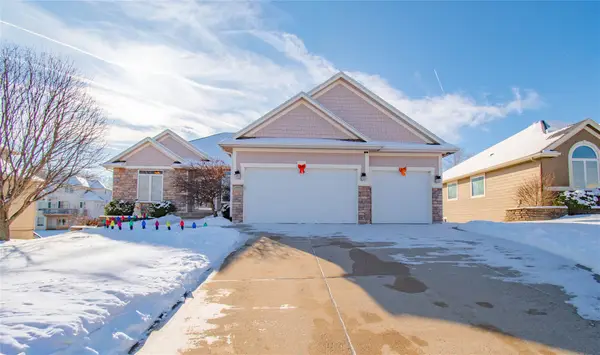 $469,000Active5 beds 3 baths1,819 sq. ft.
$469,000Active5 beds 3 baths1,819 sq. ft.15038 Bryn Mawr Drive, Clive, IA 50325
MLS# 731654Listed by: RE/MAX PRECISION - Open Sun, 1 to 3pmNew
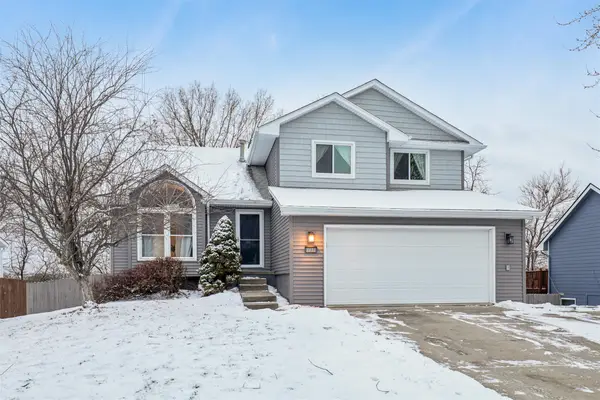 $340,000Active3 beds 4 baths1,590 sq. ft.
$340,000Active3 beds 4 baths1,590 sq. ft.8833 Luin Drive, Clive, IA 50325
MLS# 731633Listed by: IOWA REALTY INDIANOLA - New
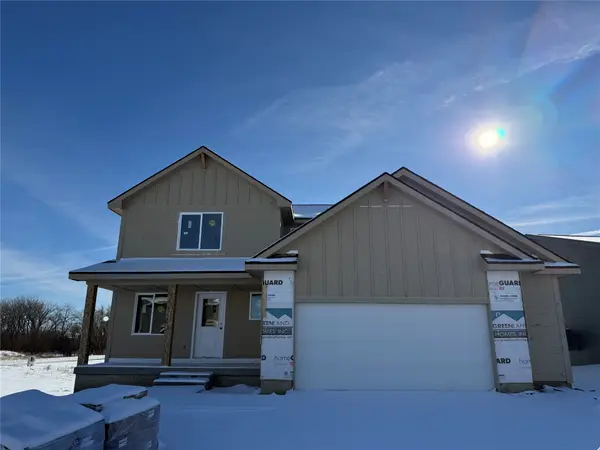 $366,000Active3 beds 3 baths1,500 sq. ft.
$366,000Active3 beds 3 baths1,500 sq. ft.17976 Alpine Drive, Clive, IA 50325
MLS# 731517Listed by: RE/MAX CONCEPTS - New
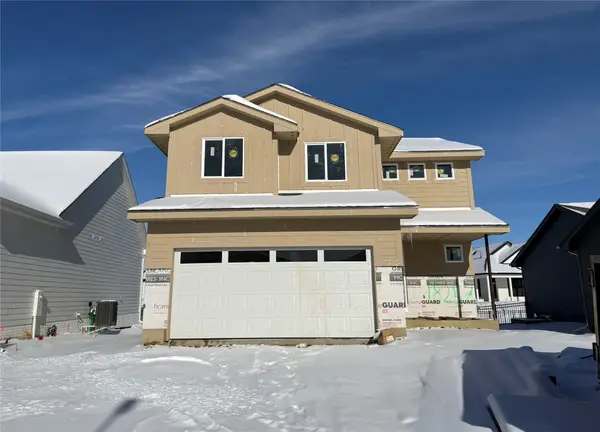 $350,225Active4 beds 3 baths1,486 sq. ft.
$350,225Active4 beds 3 baths1,486 sq. ft.18257 Alpine Drive, Clive, IA 50325
MLS# 731518Listed by: RE/MAX CONCEPTS - New
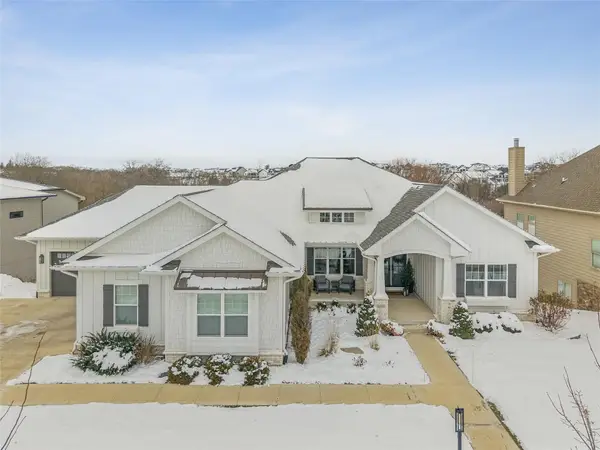 $1,599,000Active4 beds 6 baths2,496 sq. ft.
$1,599,000Active4 beds 6 baths2,496 sq. ft.17415 Berkshire Parkway, Clive, IA 50325
MLS# 731483Listed by: RE/MAX CONCEPTS 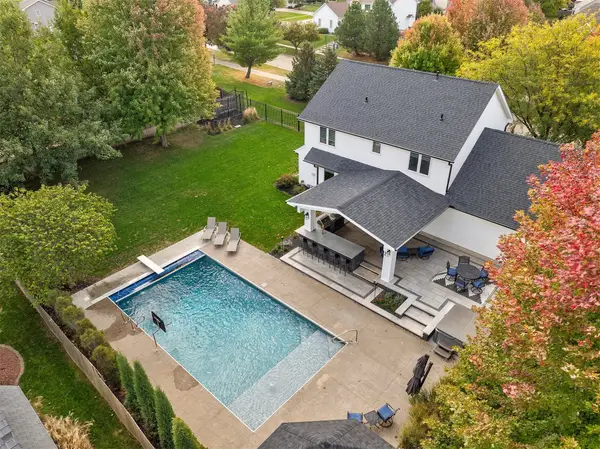 $700,000Pending4 beds 3 baths2,199 sq. ft.
$700,000Pending4 beds 3 baths2,199 sq. ft.15899 Boston Parkway, Clive, IA 50325
MLS# 731435Listed by: RE/MAX CONCEPTS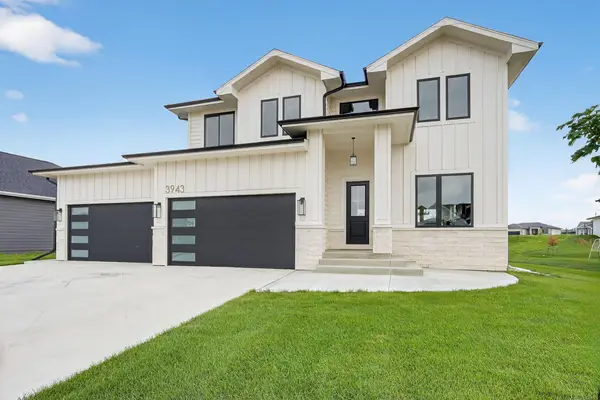 $699,900Active6 beds 5 baths2,885 sq. ft.
$699,900Active6 beds 5 baths2,885 sq. ft.3943 NW 181st Street, Clive, IA 50325
MLS# 731357Listed by: PLATINUM REALTY LLC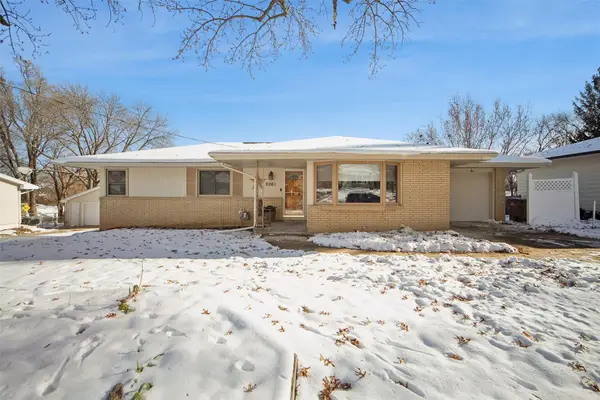 $325,000Active3 beds 3 baths1,161 sq. ft.
$325,000Active3 beds 3 baths1,161 sq. ft.2061 NW 80th Court, Clive, IA 50325
MLS# 731264Listed by: IOWA REALTY ANKENY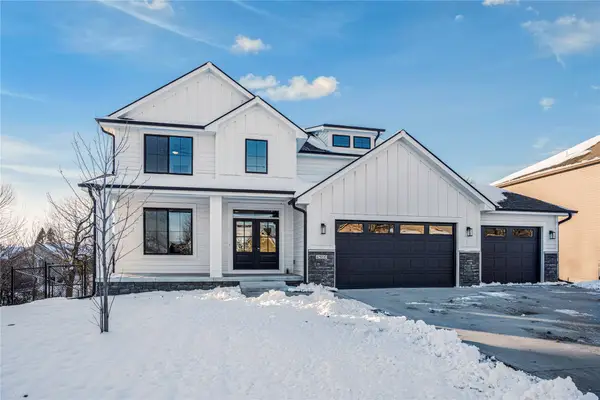 $599,000Active5 beds 5 baths2,489 sq. ft.
$599,000Active5 beds 5 baths2,489 sq. ft.4500 NW 167th Street, Clive, IA 50325
MLS# 731235Listed by: AGENCY IOWA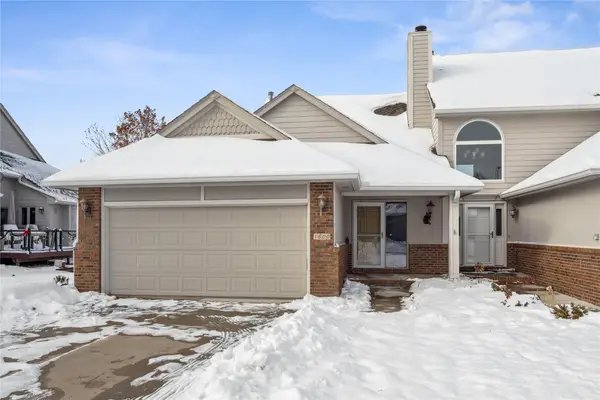 $365,000Active3 beds 3 baths1,335 sq. ft.
$365,000Active3 beds 3 baths1,335 sq. ft.1500 Dover Bay Drive, Clive, IA 50325
MLS# 731215Listed by: CENTURY 21 SIGNATURE
