1440 Legend Drive, Clive, IA 50325
Local realty services provided by:Better Homes and Gardens Real Estate Innovations
1440 Legend Drive,Clive, IA 50325
$325,000
- 2 Beds
- 3 Baths
- 1,382 sq. ft.
- Condominium
- Pending
Listed by: gina swanson
Office: century 21 signature
MLS#:728344
Source:IA_DMAAR
Price summary
- Price:$325,000
- Price per sq. ft.:$235.17
- Monthly HOA dues:$250
About this home
Welcome home to this beautifully updated end-unit ranch townhome! Enjoy a quiet setting with a peaceful backyard and deck surrounded by mature trees, the perfect place to relax or entertain. Inside, you’ll love the warmth of the hardwood floors, fresh paint, new light fixtures and hardware, and a cozy brick gas fireplace. The bright white kitchen shines with newer stainless steel KitchenAid appliances, a spacious breakfast bar, and plenty of cabinet space which is ideal for everyday living and entertaining. The vaulted primary suite features a comfort-height vanity and full bath, while the second bedroom and another full bath are just steps away. Convenient main-level laundry adds ease to your routine. The finished lower level offers a half bath, high-quality carpet, and abundant storage with flexible space for a family room, office, or guest area. Recent improvements include new siding, windows, roof, and custom Hunter Douglas blinds throughout. This location can’t be beat, it’s just minutes from the Clive Greenbelt Trail, great restaurants, shopping, and easy interstate access. Move-in ready and thoughtfully updated throughout!
Contact an agent
Home facts
- Year built:1993
- Listing ID #:728344
- Added:62 day(s) ago
- Updated:December 18, 2025 at 08:25 AM
Rooms and interior
- Bedrooms:2
- Total bathrooms:3
- Full bathrooms:2
- Half bathrooms:1
- Living area:1,382 sq. ft.
Heating and cooling
- Cooling:Central Air
- Heating:Forced Air, Gas, Natural Gas
Structure and exterior
- Roof:Asphalt, Shingle
- Year built:1993
- Building area:1,382 sq. ft.
Utilities
- Water:Public
- Sewer:Public Sewer
Finances and disclosures
- Price:$325,000
- Price per sq. ft.:$235.17
- Tax amount:$4,586
New listings near 1440 Legend Drive
- New
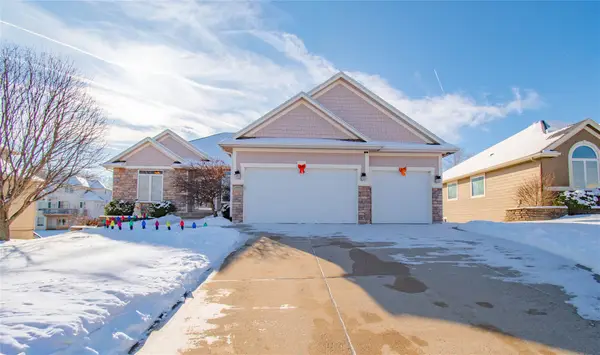 $469,000Active5 beds 3 baths1,819 sq. ft.
$469,000Active5 beds 3 baths1,819 sq. ft.15038 Bryn Mawr Drive, Clive, IA 50325
MLS# 731654Listed by: RE/MAX PRECISION - Open Sun, 1 to 3pmNew
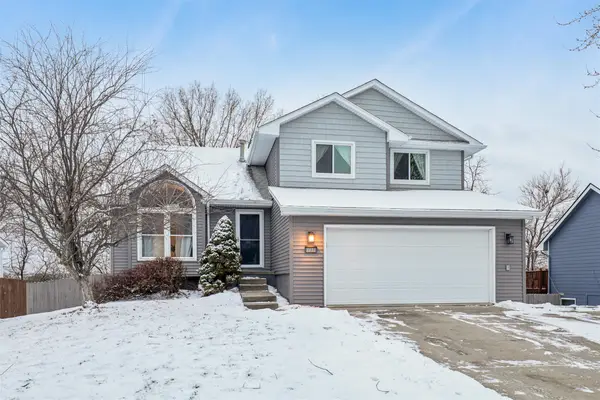 $340,000Active3 beds 4 baths1,590 sq. ft.
$340,000Active3 beds 4 baths1,590 sq. ft.8833 Luin Drive, Clive, IA 50325
MLS# 731633Listed by: IOWA REALTY INDIANOLA - New
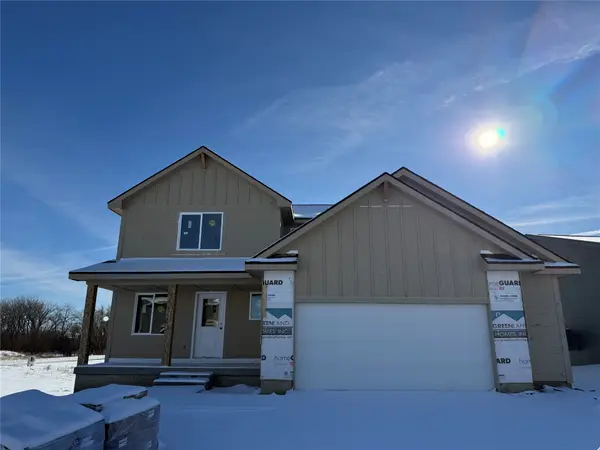 $366,000Active3 beds 3 baths1,500 sq. ft.
$366,000Active3 beds 3 baths1,500 sq. ft.17976 Alpine Drive, Clive, IA 50325
MLS# 731517Listed by: RE/MAX CONCEPTS - New
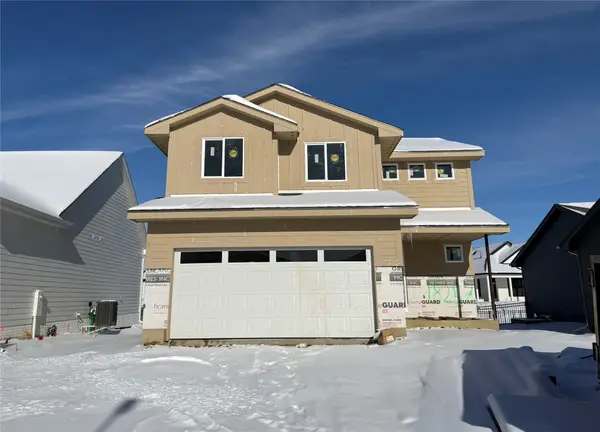 $350,225Active4 beds 3 baths1,486 sq. ft.
$350,225Active4 beds 3 baths1,486 sq. ft.18257 Alpine Drive, Clive, IA 50325
MLS# 731518Listed by: RE/MAX CONCEPTS - New
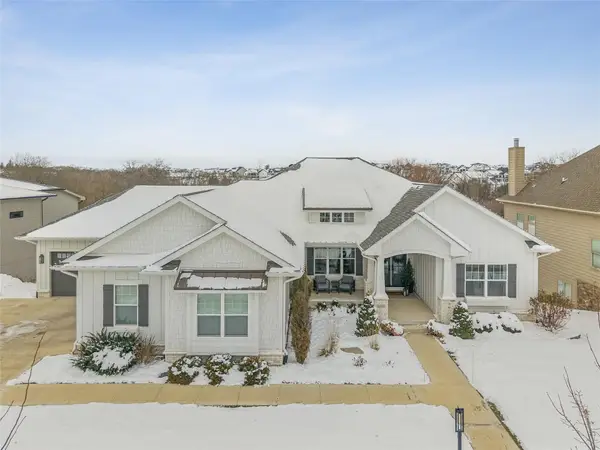 $1,599,000Active4 beds 6 baths2,496 sq. ft.
$1,599,000Active4 beds 6 baths2,496 sq. ft.17415 Berkshire Parkway, Clive, IA 50325
MLS# 731483Listed by: RE/MAX CONCEPTS 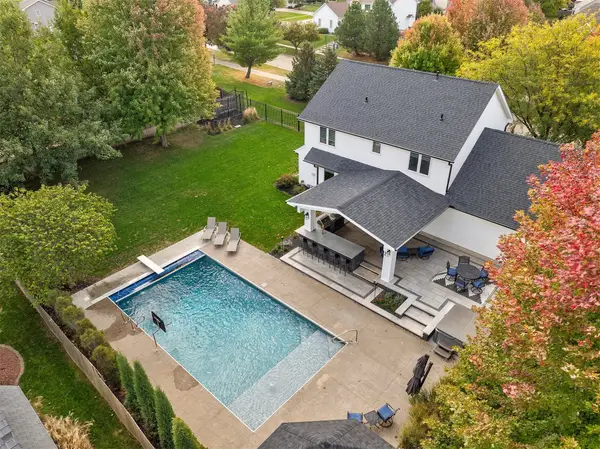 $700,000Pending4 beds 3 baths2,199 sq. ft.
$700,000Pending4 beds 3 baths2,199 sq. ft.15899 Boston Parkway, Clive, IA 50325
MLS# 731435Listed by: RE/MAX CONCEPTS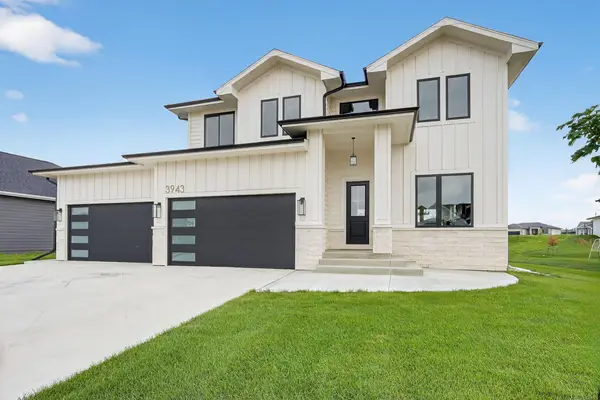 $699,900Active6 beds 5 baths2,885 sq. ft.
$699,900Active6 beds 5 baths2,885 sq. ft.3943 NW 181st Street, Clive, IA 50325
MLS# 731357Listed by: PLATINUM REALTY LLC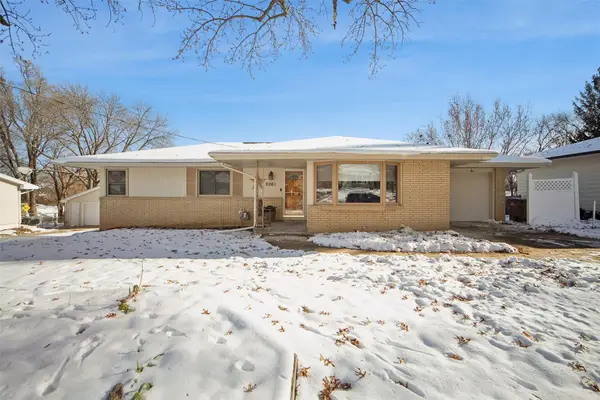 $325,000Active3 beds 3 baths1,161 sq. ft.
$325,000Active3 beds 3 baths1,161 sq. ft.2061 NW 80th Court, Clive, IA 50325
MLS# 731264Listed by: IOWA REALTY ANKENY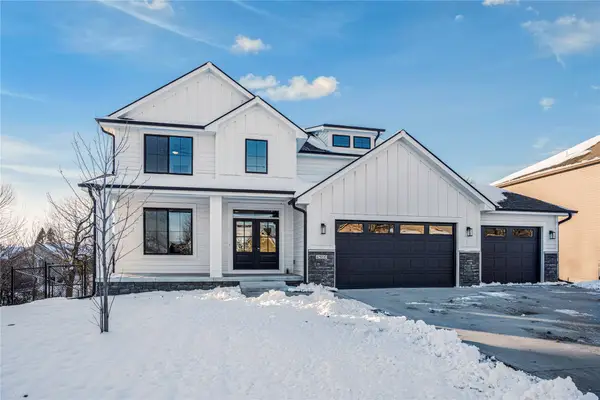 $599,000Active5 beds 5 baths2,489 sq. ft.
$599,000Active5 beds 5 baths2,489 sq. ft.4500 NW 167th Street, Clive, IA 50325
MLS# 731235Listed by: AGENCY IOWA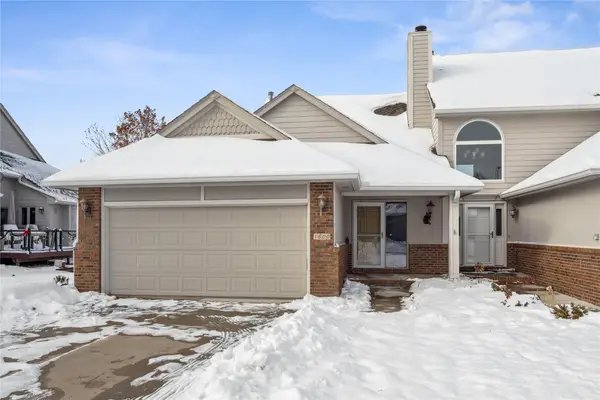 $365,000Active3 beds 3 baths1,335 sq. ft.
$365,000Active3 beds 3 baths1,335 sq. ft.1500 Dover Bay Drive, Clive, IA 50325
MLS# 731215Listed by: CENTURY 21 SIGNATURE
