15554 Rocklyn Place, Clive, IA 50325
Local realty services provided by:Better Homes and Gardens Real Estate Innovations
15554 Rocklyn Place,Clive, IA 50325
$424,900
- 4 Beds
- 4 Baths
- 1,885 sq. ft.
- Condominium
- Active
Upcoming open houses
- Sun, Feb 1501:00 pm - 03:00 pm
Listed by: saatchi kalra
Office: iowa realty mills crossing
MLS#:726832
Source:IA_DMAAR
Price summary
- Price:$424,900
- Price per sq. ft.:$225.41
- Monthly HOA dues:$185
About this home
Luxurious, ONE OF A KIND!!See to believe, 4 Bedrooms 2sty, Middle Unit Townhome in Clive. Combined Square footage totaling 2445 makes these so spacious. Open metal Railing to basement and second floor,9ft ceilings on Main,10ft in Primary Bedroom, LVP all on main floor, Great room with fireplace, kitchen with stainless steel appliances. All appliances included, including Fridge, washer and dryer. Sliding doors off Eat in Area to Maintenance free deck. Second floor boasts spacious Primary Bedroom suite with covered deck/Balcony, bringing in natural light, double vanity, tiled shower, nice size walk in closet. Other 2 bedrooms are good sized, one with walk in closet. Conveniently located 2nd floor laundry. Hosts your guests in family room in finished basement with fireplace.4th bedroom and full bath. Quality through out Anderson windows, Hardi Plank siding, Cat 6 wiring, Composite Deck, Irrigation, MyQ Smart Garage key pad with camera, as well as camera on garage door opener, option available to get Electric car charger outlet. GARAGE SIZE 18.10X22.5,makes it easier to park a bigger vehicle. Close to school, Park, shopping. HOA includes High Speed Internet.(Photos are for staged 15536 Rocklyn Pl, all plans are similar, with few changes like light fixtures, mirrors, fireplace tile etc). NO HOA DUES FOR 2 YEARS!! Special Financing for First Time Home Buyer's and No closing cost with Preferred Lender.
Contact an agent
Home facts
- Year built:2024
- Listing ID #:726832
- Added:142 day(s) ago
- Updated:February 10, 2026 at 04:34 PM
Rooms and interior
- Bedrooms:4
- Total bathrooms:4
- Full bathrooms:2
- Half bathrooms:1
- Living area:1,885 sq. ft.
Heating and cooling
- Cooling:Central Air
- Heating:Electric, Forced Air
Structure and exterior
- Roof:Asphalt, Shingle
- Year built:2024
- Building area:1,885 sq. ft.
Utilities
- Water:Public
- Sewer:Public Sewer
Finances and disclosures
- Price:$424,900
- Price per sq. ft.:$225.41
New listings near 15554 Rocklyn Place
- New
 $1,175,000Active5 beds 6 baths2,894 sq. ft.
$1,175,000Active5 beds 6 baths2,894 sq. ft.2762 NW 166th Court, Clive, IA 50325
MLS# 734038Listed by: RE/MAX REAL ESTATE CENTER - New
 $549,000Active5 beds 4 baths2,356 sq. ft.
$549,000Active5 beds 4 baths2,356 sq. ft.16413 Baxter Drive, Clive, IA 50323
MLS# 734133Listed by: CENTURY 21 SIGNATURE - Open Sun, 2 to 4pmNew
 $510,000Active4 beds 3 baths1,607 sq. ft.
$510,000Active4 beds 3 baths1,607 sq. ft.16886 Airline Drive, Clive, IA 50325
MLS# 734043Listed by: KELLER WILLIAMS REALTY GDM - New
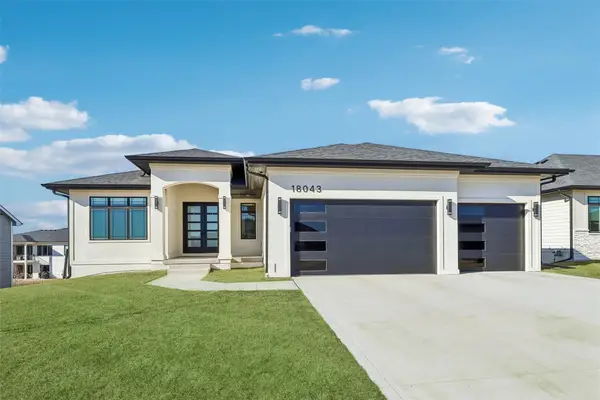 $749,900Active5 beds 3 baths1,934 sq. ft.
$749,900Active5 beds 3 baths1,934 sq. ft.18043 Townsend Drive, Clive, IA 50325
MLS# 734136Listed by: RE/MAX CONCEPTS  $279,900Pending3 beds 3 baths1,350 sq. ft.
$279,900Pending3 beds 3 baths1,350 sq. ft.15634 Sheridan Avenue, Clive, IA 50325
MLS# 734057Listed by: REALTY ONE GROUP IMPACT- Open Sat, 2 to 4pmNew
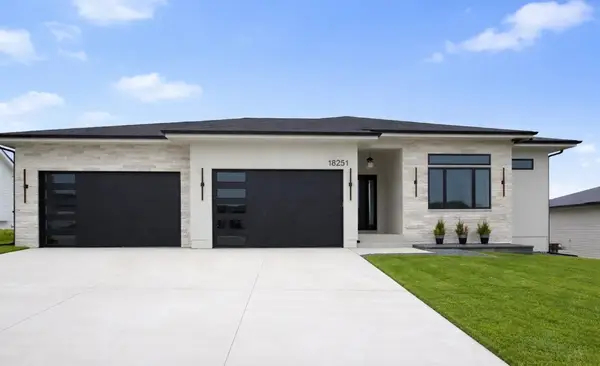 $1,100,000Active5 beds 5 baths2,568 sq. ft.
$1,100,000Active5 beds 5 baths2,568 sq. ft.18251 Alderleaf Drive, Clive, IA 50325
MLS# 733969Listed by: REALTY ONE GROUP IMPACT - Open Sun, 1 to 3pmNew
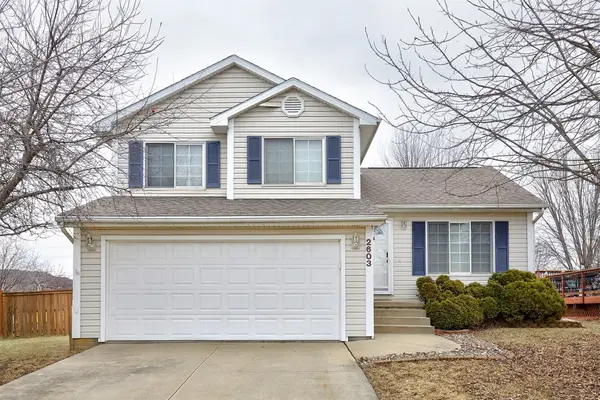 $327,500Active3 beds 3 baths1,354 sq. ft.
$327,500Active3 beds 3 baths1,354 sq. ft.2603 NW 157th Street, Clive, IA 50325
MLS# 734017Listed by: RE/MAX CONCEPTS - New
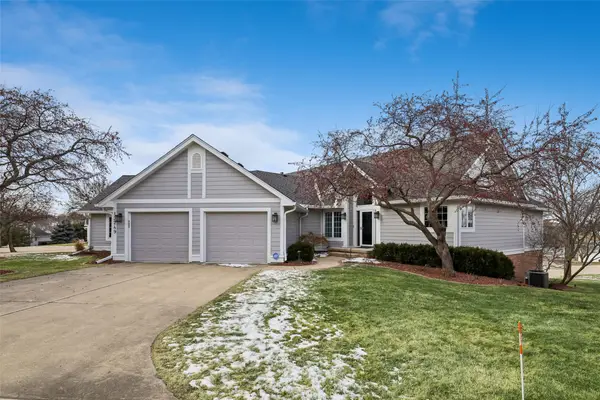 $739,900Active4 beds 3 baths1,698 sq. ft.
$739,900Active4 beds 3 baths1,698 sq. ft.13749 Bay Hill Court, Clive, IA 50325
MLS# 733928Listed by: IOWA REALTY MILLS CROSSING - New
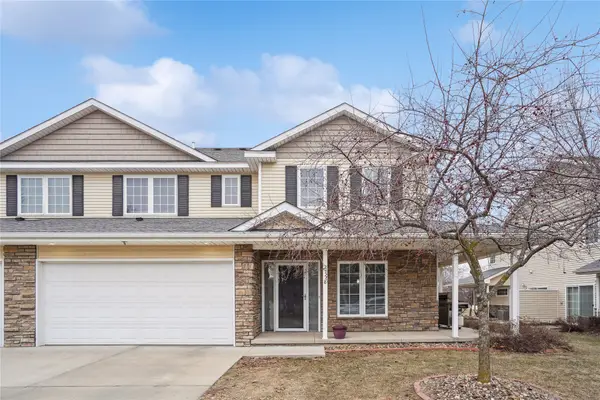 $237,500Active2 beds 3 baths1,437 sq. ft.
$237,500Active2 beds 3 baths1,437 sq. ft.2758 NW 155th Court, Clive, IA 50325
MLS# 733909Listed by: CENTURY 21 SIGNATURE - New
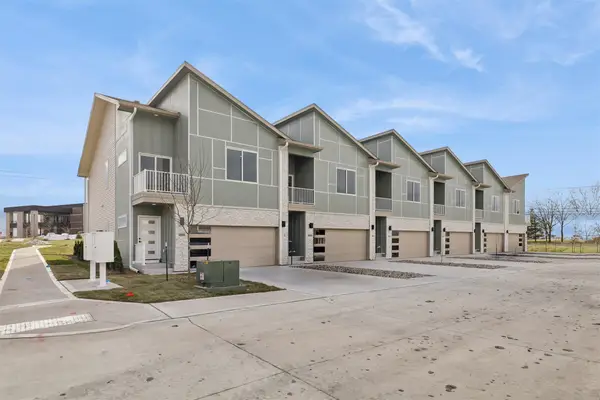 $449,900Active4 beds 4 baths1,859 sq. ft.
$449,900Active4 beds 4 baths1,859 sq. ft.15575 Rocklyn Place, Clive, IA 50325
MLS# 733784Listed by: IOWA REALTY MILLS CROSSING

