15859 Hawthorn Drive, Clive, IA 50325
Local realty services provided by:Better Homes and Gardens Real Estate Innovations
Upcoming open houses
- Thu, Dec 1811:00 am - 01:00 pm
Listed by:
- Better Homes and Gardens Real Estate Innovations
- Shelby Heimbuch Allgood(701) 308 - 0404Better Homes and Gardens Real Estate Innovations
MLS#:725785
Source:IA_DMAAR
Price summary
- Price:$345,000
- Price per sq. ft.:$244.68
- Monthly HOA dues:$3.75
About this home
Welcome to your dream home in the perfect location! This beautifully maintained 2-owner residence blends comfort, space, and style with a one-of-a-kind split-foyer layout. The main level offers a light-filled living and dining area, spacious primary bedroom with large walk in closet, and an entertainer’s kitchen featuring a large island, ample cabinetry, and new appliances. Downstairs, enjoy a second living area with a fireplace, a wet bar, and three additional bedrooms —ideal for guests or multigenerational living. Step outside to your private oasis with lush landscaping, a stamped concrete patio, covered pergola, and storage shed. Love to create? The attached 2-car garage includes a dedicated workshop. Need more space? The finished attic makes a perfect office, playroom, or studio, with bonus built-in storage. All this, just minutes from Lyon Park, Des Moines Country Club, restaurants, and shopping. This home truly has it all—inside and out!
Contact an agent
Home facts
- Year built:1998
- Listing ID #:725785
- Added:99 day(s) ago
- Updated:December 17, 2025 at 02:47 AM
Rooms and interior
- Bedrooms:4
- Total bathrooms:2
- Full bathrooms:2
- Living area:1,410 sq. ft.
Heating and cooling
- Cooling:Central Air
- Heating:Forced Air, Gas, Natural Gas
Structure and exterior
- Roof:Asphalt, Shingle
- Year built:1998
- Building area:1,410 sq. ft.
- Lot area:0.29 Acres
Utilities
- Water:Public
- Sewer:Public Sewer
Finances and disclosures
- Price:$345,000
- Price per sq. ft.:$244.68
- Tax amount:$4,999 (2025)
New listings near 15859 Hawthorn Drive
- New
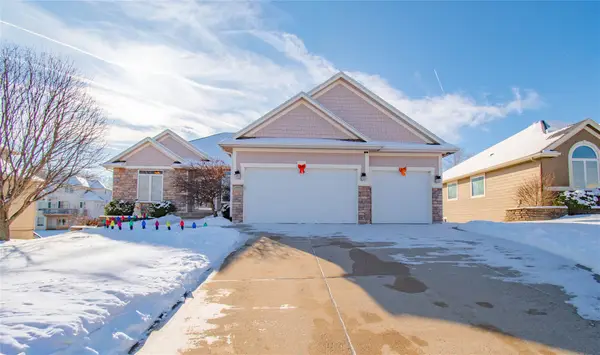 $469,000Active5 beds 3 baths1,819 sq. ft.
$469,000Active5 beds 3 baths1,819 sq. ft.15038 Bryn Mawr Drive, Clive, IA 50325
MLS# 731654Listed by: RE/MAX PRECISION - Open Sun, 1 to 3pmNew
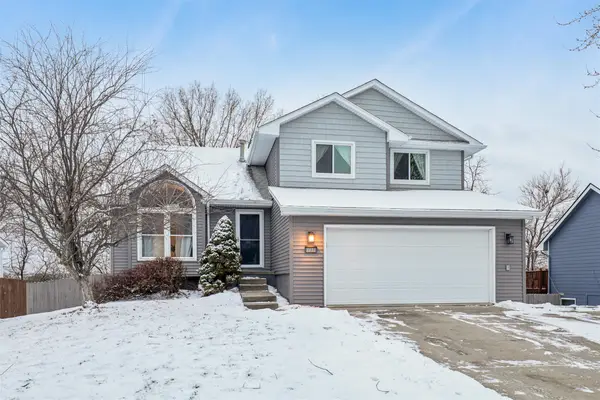 $340,000Active3 beds 4 baths1,590 sq. ft.
$340,000Active3 beds 4 baths1,590 sq. ft.8833 Luin Drive, Clive, IA 50325
MLS# 731633Listed by: IOWA REALTY INDIANOLA - New
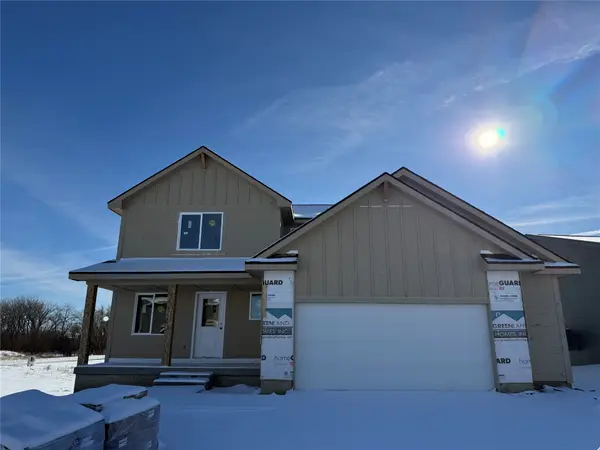 $366,000Active3 beds 3 baths1,500 sq. ft.
$366,000Active3 beds 3 baths1,500 sq. ft.17976 Alpine Drive, Clive, IA 50325
MLS# 731517Listed by: RE/MAX CONCEPTS - New
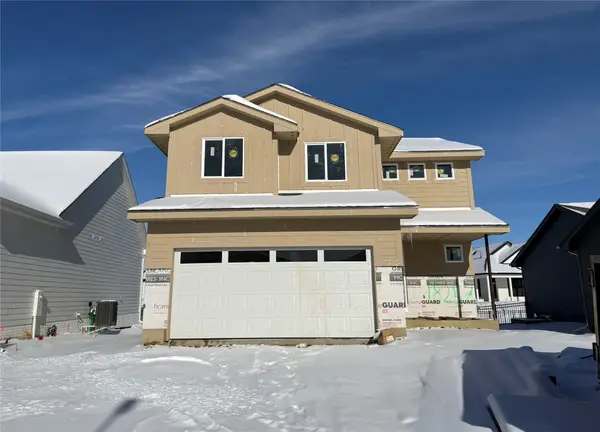 $350,225Active4 beds 3 baths1,486 sq. ft.
$350,225Active4 beds 3 baths1,486 sq. ft.18257 Alpine Drive, Clive, IA 50325
MLS# 731518Listed by: RE/MAX CONCEPTS - New
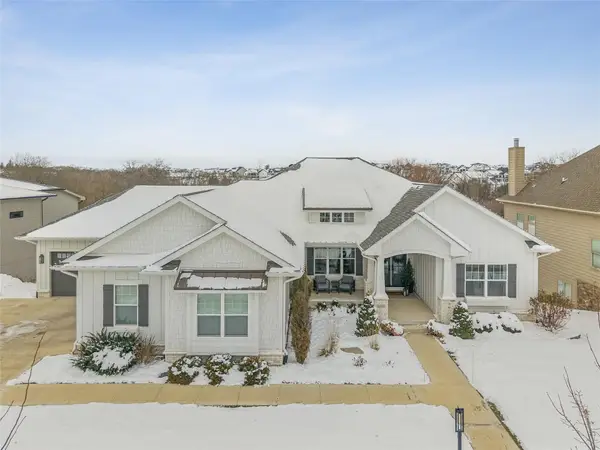 $1,599,000Active4 beds 6 baths2,496 sq. ft.
$1,599,000Active4 beds 6 baths2,496 sq. ft.17415 Berkshire Parkway, Clive, IA 50325
MLS# 731483Listed by: RE/MAX CONCEPTS 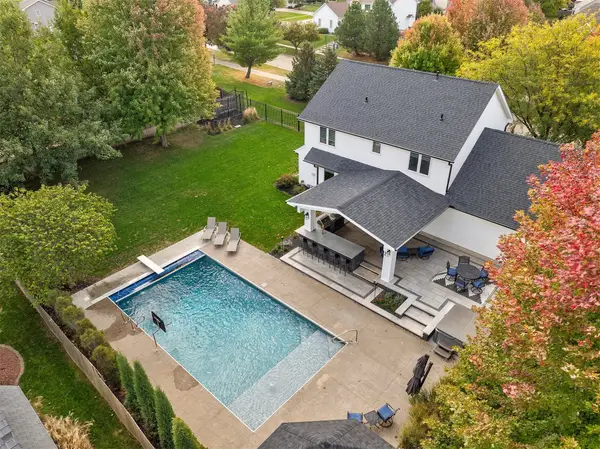 $700,000Pending4 beds 3 baths2,199 sq. ft.
$700,000Pending4 beds 3 baths2,199 sq. ft.15899 Boston Parkway, Clive, IA 50325
MLS# 731435Listed by: RE/MAX CONCEPTS- New
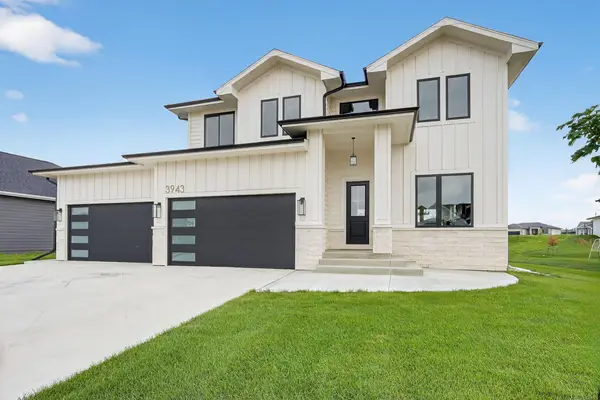 $699,900Active6 beds 5 baths2,885 sq. ft.
$699,900Active6 beds 5 baths2,885 sq. ft.3943 NW 181st Street, Clive, IA 50325
MLS# 731357Listed by: PLATINUM REALTY LLC 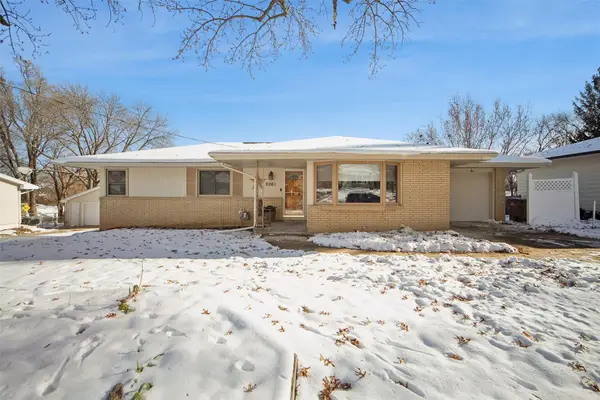 $325,000Active3 beds 3 baths1,161 sq. ft.
$325,000Active3 beds 3 baths1,161 sq. ft.2061 NW 80th Court, Clive, IA 50325
MLS# 731264Listed by: IOWA REALTY ANKENY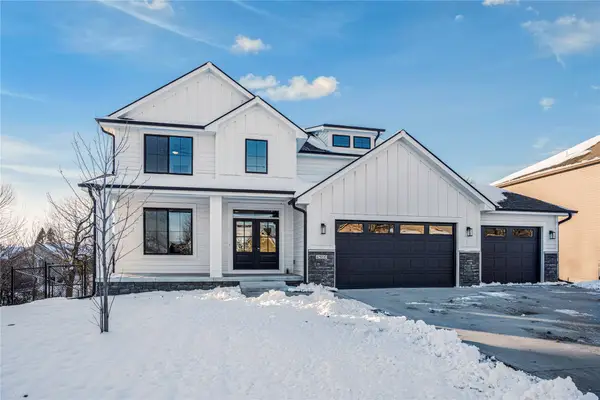 $599,000Active5 beds 5 baths2,489 sq. ft.
$599,000Active5 beds 5 baths2,489 sq. ft.4500 NW 167th Street, Clive, IA 50325
MLS# 731235Listed by: AGENCY IOWA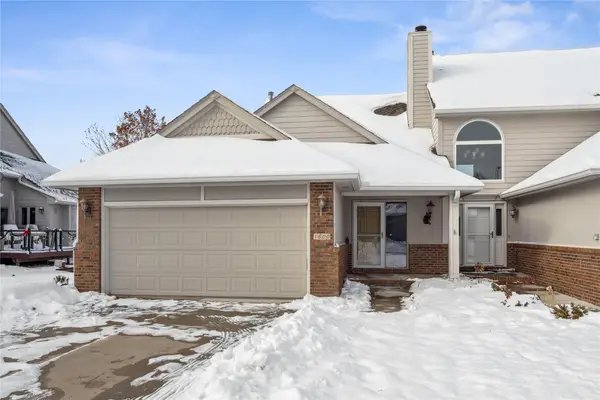 $365,000Active3 beds 3 baths1,335 sq. ft.
$365,000Active3 beds 3 baths1,335 sq. ft.1500 Dover Bay Drive, Clive, IA 50325
MLS# 731215Listed by: CENTURY 21 SIGNATURE
