16671 Winston Drive, Clive, IA 50325
Local realty services provided by:Better Homes and Gardens Real Estate Innovations
Listed by: donna stall
Office: re/max concepts
MLS#:723853
Source:IA_DMAAR
Price summary
- Price:$2,600,000
- Price per sq. ft.:$347.22
- Monthly HOA dues:$14.58
About this home
Exquisite Luxury Living in Clive.
Nestled on a serene cul-de-sac in the prestigious Waukee School District, this stunning one and a half story home spans an impressive 10,823 sq. ft. combining elegant design with modern comfort. Boasting five spacious bedrooms and five inviting fireplaces, this residence is perfect for both relaxing and entertaining. Step inside to discover a chef’s kitchen equipped with top of the line appliances and soaring ceilings that elevate the entire living experience. The expansive walk-out lower level leads to a breathtaking outdoor oasis, featuring a heated saltwater pool and ample space for outdoor gatherings. Additional highlights include a remarkable two story closet in the primary suite, a four car garage, wine storage, game room, and a screening room - ensuring every family member and guest finds their perfect retreat. Backing to lush green space and a tranquil stream, this home offers an unparalleled blend of luxury nature. Experience the pinnacle of upscale living in this remarkable property that redefines elegance and comfort.
Contact an agent
Home facts
- Year built:2022
- Listing ID #:723853
- Added:147 day(s) ago
- Updated:January 01, 2026 at 04:13 PM
Rooms and interior
- Bedrooms:5
- Total bathrooms:6
- Full bathrooms:2
- Half bathrooms:1
- Living area:7,488 sq. ft.
Heating and cooling
- Cooling:Central Air
- Heating:Forced Air, Gas, Natural Gas
Structure and exterior
- Roof:Asphalt, Shingle
- Year built:2022
- Building area:7,488 sq. ft.
- Lot area:0.72 Acres
Utilities
- Water:Public
- Sewer:Public Sewer
Finances and disclosures
- Price:$2,600,000
- Price per sq. ft.:$347.22
- Tax amount:$19,384
New listings near 16671 Winston Drive
- New
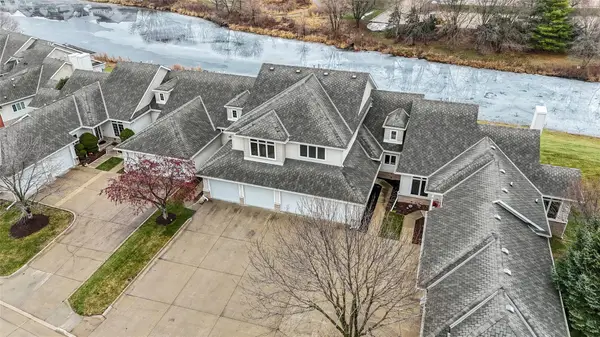 $424,900Active4 beds 4 baths1,718 sq. ft.
$424,900Active4 beds 4 baths1,718 sq. ft.14132 Pinnacle Pointe Drive, Clive, IA 50325
MLS# 732148Listed by: IOWA REALTY MILLS CROSSING - New
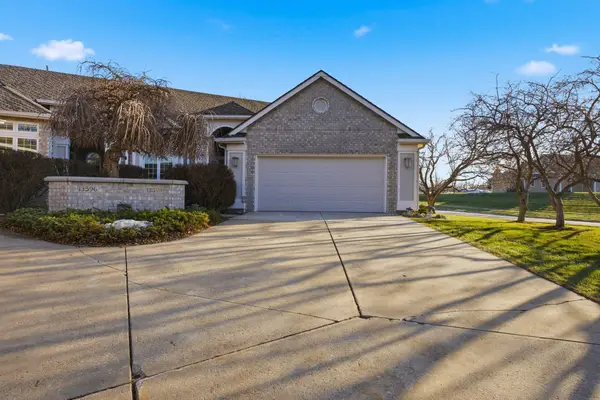 $517,000Active3 beds 4 baths1,792 sq. ft.
$517,000Active3 beds 4 baths1,792 sq. ft.13598 Village Court, Clive, IA 50325
MLS# 732007Listed by: REAL BROKER, LLC 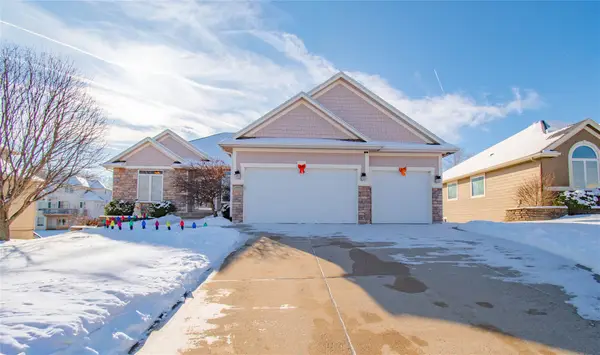 $469,000Active5 beds 3 baths1,819 sq. ft.
$469,000Active5 beds 3 baths1,819 sq. ft.15038 Bryn Mawr Drive, Clive, IA 50325
MLS# 731654Listed by: RE/MAX PRECISION- Open Sun, 1 to 3pm
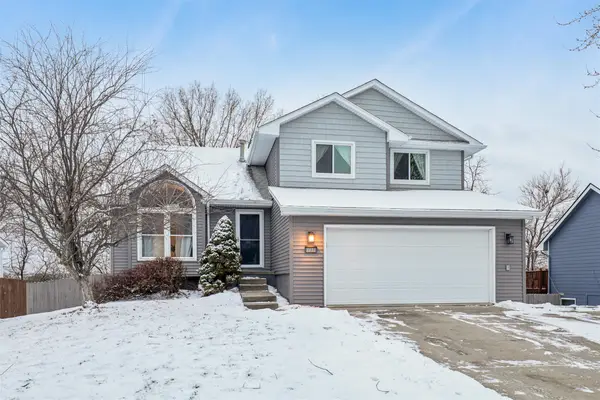 $330,000Active3 beds 4 baths1,590 sq. ft.
$330,000Active3 beds 4 baths1,590 sq. ft.8833 Luin Drive, Clive, IA 50325
MLS# 731633Listed by: IOWA REALTY INDIANOLA 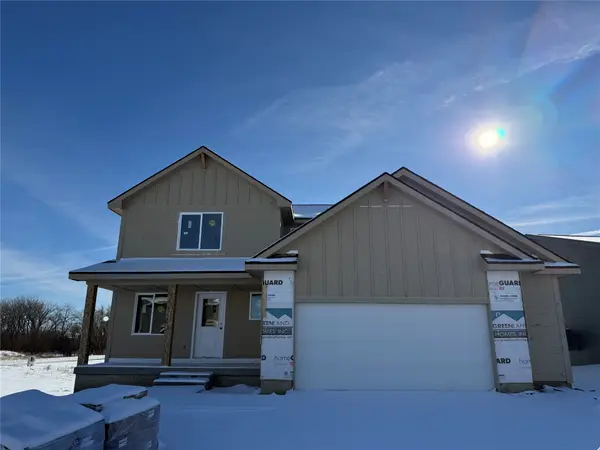 $366,000Active3 beds 3 baths1,500 sq. ft.
$366,000Active3 beds 3 baths1,500 sq. ft.17976 Alpine Drive, Clive, IA 50325
MLS# 731517Listed by: RE/MAX CONCEPTS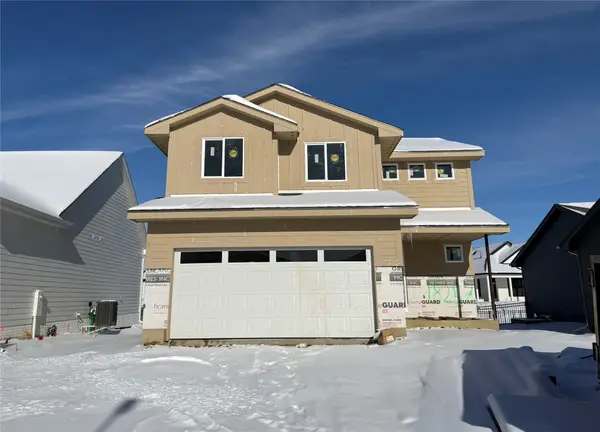 $350,225Active4 beds 3 baths1,486 sq. ft.
$350,225Active4 beds 3 baths1,486 sq. ft.18257 Alpine Drive, Clive, IA 50325
MLS# 731518Listed by: RE/MAX CONCEPTS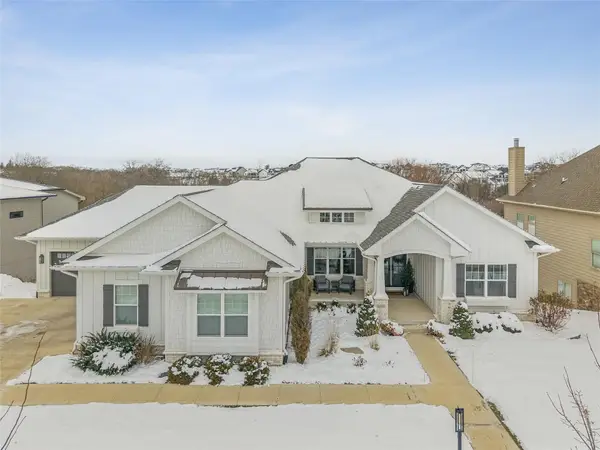 $1,599,000Active4 beds 6 baths2,496 sq. ft.
$1,599,000Active4 beds 6 baths2,496 sq. ft.17415 Berkshire Parkway, Clive, IA 50325
MLS# 731483Listed by: RE/MAX CONCEPTS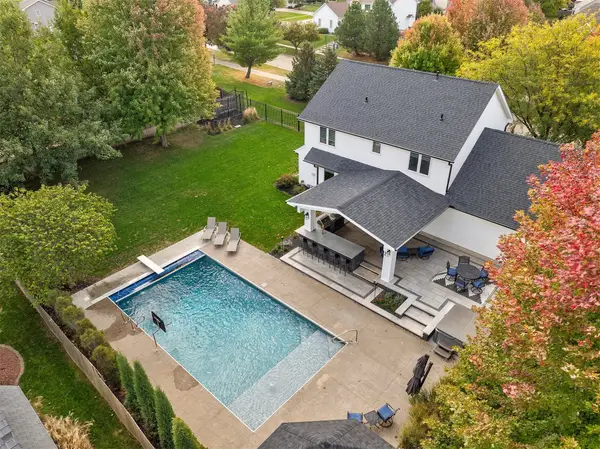 $700,000Pending4 beds 3 baths2,199 sq. ft.
$700,000Pending4 beds 3 baths2,199 sq. ft.15899 Boston Parkway, Clive, IA 50325
MLS# 731435Listed by: RE/MAX CONCEPTS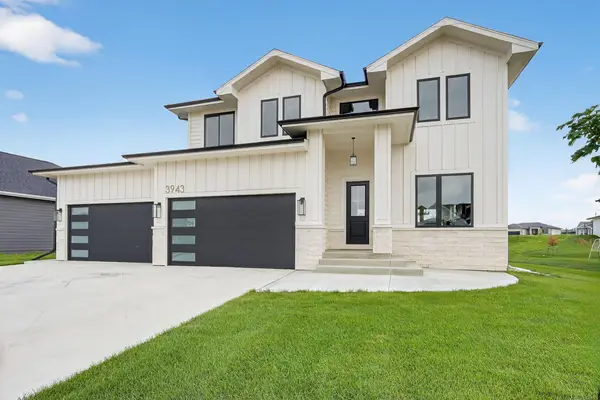 $699,900Active6 beds 5 baths2,885 sq. ft.
$699,900Active6 beds 5 baths2,885 sq. ft.3943 NW 181st Street, Clive, IA 50325
MLS# 731357Listed by: PLATINUM REALTY LLC- Open Sun, 1 to 4pm
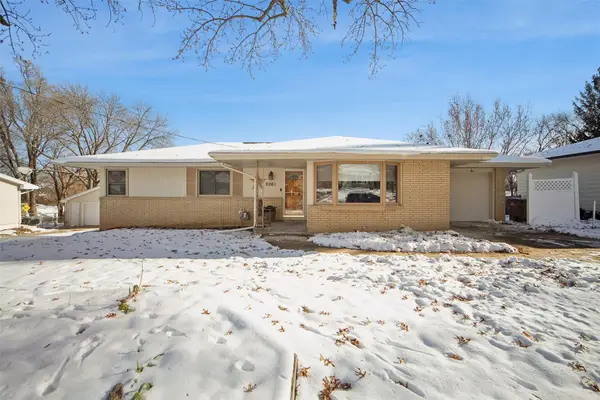 $315,000Active3 beds 3 baths1,161 sq. ft.
$315,000Active3 beds 3 baths1,161 sq. ft.2061 NW 80th Court, Clive, IA 50325
MLS# 731264Listed by: IOWA REALTY ANKENY
