16884 Baxter Drive, Clive, IA 50325
Local realty services provided by:Better Homes and Gardens Real Estate Innovations
16884 Baxter Drive,Clive, IA 50325
$574,900
- 5 Beds
- 4 Baths
- 1,814 sq. ft.
- Single family
- Pending
Listed by: amy burd
Office: re/max precision
MLS#:731181
Source:IA_DMAAR
Price summary
- Price:$574,900
- Price per sq. ft.:$316.92
About this home
Welcome to this gorgeous, impeccably maintained home in Clive with over 2,800 sq ft of finished space. The main level features a large primary suite with en suite bath, large walk-through closet, and laundry room access. The open kitchen and family room are ideal for entertaining. Two more bedrooms, connected by a Jack & Jill bath, are privately located behind the kitchen. A rare half bath on the main floor is perfect for guests. Hardwood floors, custom tile, and natural light throughout make this home warm and inviting. The dining area leads to a covered patio and a fully fenced, beautifully landscaped yard. The finished lower level has 9 ft ceilings, a bar with beverage fridge and second fridge, two additional bedrooms, full bath, workout room, and plenty of storage. Extras include surround sound in both family rooms, irrigation, alarm system, radon mitigation, and permanent exterior lighting. Located in Waukee Schools and just minutes from Des Moines Christian. Also just steps from Canary Park, trails & all of the restaurants & shopping Waukee has to offer! Check out a video tour here: https://youtube.com/shorts/kebtMWx5LtM?feature=share
All information obtained from seller and public record.
Contact an agent
Home facts
- Year built:2017
- Listing ID #:731181
- Added:239 day(s) ago
- Updated:February 10, 2026 at 08:36 AM
Rooms and interior
- Bedrooms:5
- Total bathrooms:4
- Full bathrooms:2
- Half bathrooms:1
- Living area:1,814 sq. ft.
Heating and cooling
- Cooling:Central Air
- Heating:Forced Air, Gas, Natural Gas
Structure and exterior
- Roof:Asphalt, Shingle
- Year built:2017
- Building area:1,814 sq. ft.
- Lot area:0.24 Acres
Utilities
- Water:Public
- Sewer:Public Sewer
Finances and disclosures
- Price:$574,900
- Price per sq. ft.:$316.92
- Tax amount:$7,803
New listings near 16884 Baxter Drive
- New
 $1,175,000Active5 beds 6 baths2,894 sq. ft.
$1,175,000Active5 beds 6 baths2,894 sq. ft.2762 NW 166th Court, Clive, IA 50325
MLS# 734038Listed by: RE/MAX REAL ESTATE CENTER - New
 $549,000Active5 beds 4 baths2,356 sq. ft.
$549,000Active5 beds 4 baths2,356 sq. ft.16413 Baxter Drive, Clive, IA 50323
MLS# 734133Listed by: CENTURY 21 SIGNATURE - Open Sun, 2 to 4pmNew
 $510,000Active4 beds 3 baths1,607 sq. ft.
$510,000Active4 beds 3 baths1,607 sq. ft.16886 Airline Drive, Clive, IA 50325
MLS# 734043Listed by: KELLER WILLIAMS REALTY GDM - New
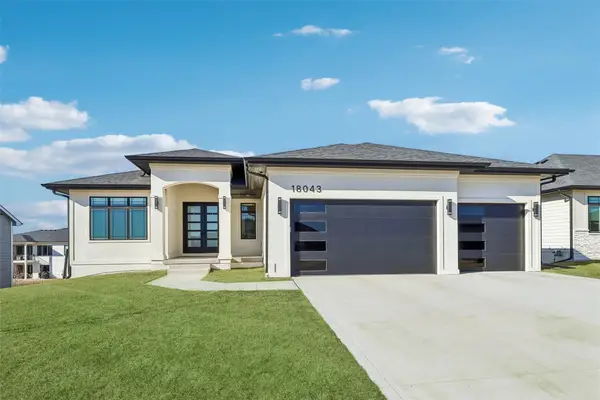 $749,900Active5 beds 3 baths1,934 sq. ft.
$749,900Active5 beds 3 baths1,934 sq. ft.18043 Townsend Drive, Clive, IA 50325
MLS# 734136Listed by: RE/MAX CONCEPTS  $279,900Pending3 beds 3 baths1,350 sq. ft.
$279,900Pending3 beds 3 baths1,350 sq. ft.15634 Sheridan Avenue, Clive, IA 50325
MLS# 734057Listed by: REALTY ONE GROUP IMPACT- Open Sat, 2 to 4pmNew
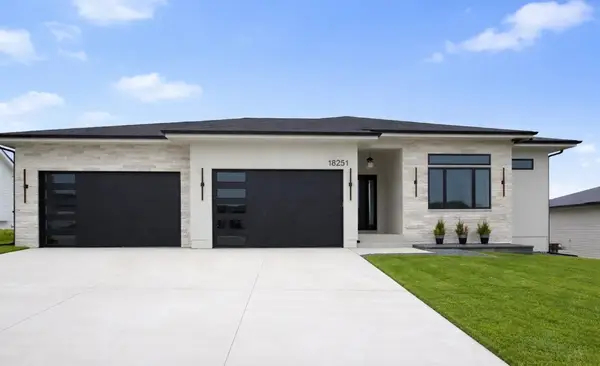 $1,100,000Active5 beds 5 baths2,568 sq. ft.
$1,100,000Active5 beds 5 baths2,568 sq. ft.18251 Alderleaf Drive, Clive, IA 50325
MLS# 733969Listed by: REALTY ONE GROUP IMPACT - Open Sun, 1 to 3pmNew
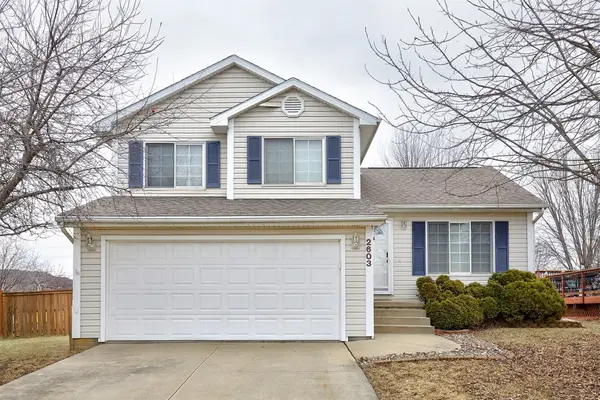 $327,500Active3 beds 3 baths1,354 sq. ft.
$327,500Active3 beds 3 baths1,354 sq. ft.2603 NW 157th Street, Clive, IA 50325
MLS# 734017Listed by: RE/MAX CONCEPTS - New
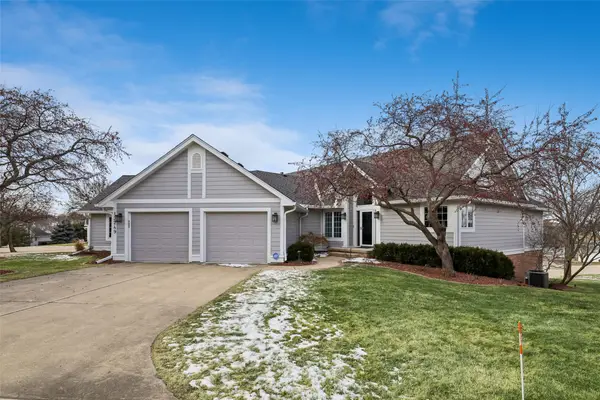 $739,900Active4 beds 3 baths1,698 sq. ft.
$739,900Active4 beds 3 baths1,698 sq. ft.13749 Bay Hill Court, Clive, IA 50325
MLS# 733928Listed by: IOWA REALTY MILLS CROSSING - New
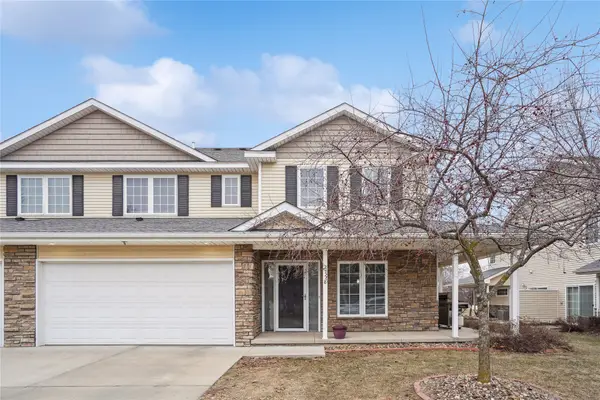 $237,500Active2 beds 3 baths1,437 sq. ft.
$237,500Active2 beds 3 baths1,437 sq. ft.2758 NW 155th Court, Clive, IA 50325
MLS# 733909Listed by: CENTURY 21 SIGNATURE - New
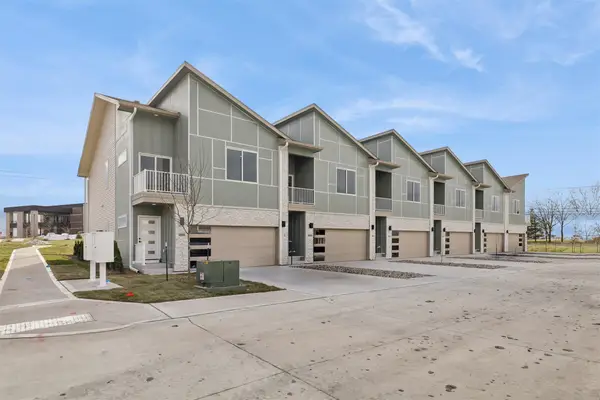 $449,900Active4 beds 4 baths1,859 sq. ft.
$449,900Active4 beds 4 baths1,859 sq. ft.15575 Rocklyn Place, Clive, IA 50325
MLS# 733784Listed by: IOWA REALTY MILLS CROSSING

