16914 Airline Drive, Clive, IA 50325
Local realty services provided by:Better Homes and Gardens Real Estate Innovations
16914 Airline Drive,Clive, IA 50325
$514,900
- 4 Beds
- 4 Baths
- 2,312 sq. ft.
- Single family
- Active
Listed by: ron lilly
Office: re/max results
MLS#:724279
Source:IA_DMAAR
Price summary
- Price:$514,900
- Price per sq. ft.:$222.71
About this home
Grayhawk Homes Davenport – Entertain, Relax, and Enjoy Year-Round
Experience open, airy living in this 4BR, 3.5BA Davenport plan with a finished lower level. The main floor features a flex room and large living area with gas fireplace, flooded with natural light from oversized windows. The gourmet kitchen boasts staggered cabinets, a double-sided island, stainless steel appliances, and walk-in pantry.
Step into the four-season room off the kitchen, leading to a deck and patio with fire pit, grilling area, and a tree-lined backyard for privacy—perfect for year-round entertaining. A mudroom with built-in lockers off the 3-car garage keeps daily life organized.
Upstairs, find four spacious bedrooms, a convenient laundry room, and a primary suite with walk-in closet, dual vanity, tiled shower, and jetted tub. The lower level offers 860 SF finished with a custom bar, projection TV/theater room, and half bath—ideal for movie nights or hosting friends.
This home blends functional design, modern upgrades, and seamless indoor-outdoor living for comfort, privacy, and entertaining
Contact an agent
Home facts
- Year built:2015
- Listing ID #:724279
- Added:182 day(s) ago
- Updated:February 10, 2026 at 04:34 PM
Rooms and interior
- Bedrooms:4
- Total bathrooms:4
- Full bathrooms:4
- Living area:2,312 sq. ft.
Heating and cooling
- Cooling:Central Air
- Heating:Forced Air, Gas, Natural Gas
Structure and exterior
- Roof:Asphalt, Shingle
- Year built:2015
- Building area:2,312 sq. ft.
- Lot area:0.28 Acres
Utilities
- Water:Public
Finances and disclosures
- Price:$514,900
- Price per sq. ft.:$222.71
- Tax amount:$7,435
New listings near 16914 Airline Drive
- New
 $1,175,000Active5 beds 6 baths2,894 sq. ft.
$1,175,000Active5 beds 6 baths2,894 sq. ft.2762 NW 166th Court, Clive, IA 50325
MLS# 734038Listed by: RE/MAX REAL ESTATE CENTER - New
 $549,000Active5 beds 4 baths2,356 sq. ft.
$549,000Active5 beds 4 baths2,356 sq. ft.16413 Baxter Drive, Clive, IA 50323
MLS# 734133Listed by: CENTURY 21 SIGNATURE - Open Sun, 2 to 4pmNew
 $510,000Active4 beds 3 baths1,607 sq. ft.
$510,000Active4 beds 3 baths1,607 sq. ft.16886 Airline Drive, Clive, IA 50325
MLS# 734043Listed by: KELLER WILLIAMS REALTY GDM - New
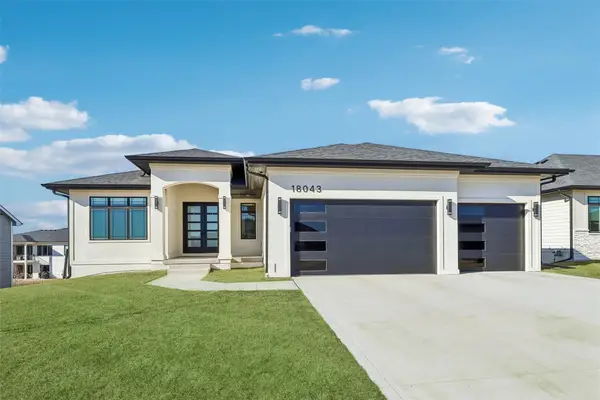 $749,900Active5 beds 3 baths1,934 sq. ft.
$749,900Active5 beds 3 baths1,934 sq. ft.18043 Townsend Drive, Clive, IA 50325
MLS# 734136Listed by: RE/MAX CONCEPTS  $279,900Pending3 beds 3 baths1,350 sq. ft.
$279,900Pending3 beds 3 baths1,350 sq. ft.15634 Sheridan Avenue, Clive, IA 50325
MLS# 734057Listed by: REALTY ONE GROUP IMPACT- Open Sat, 2 to 4pmNew
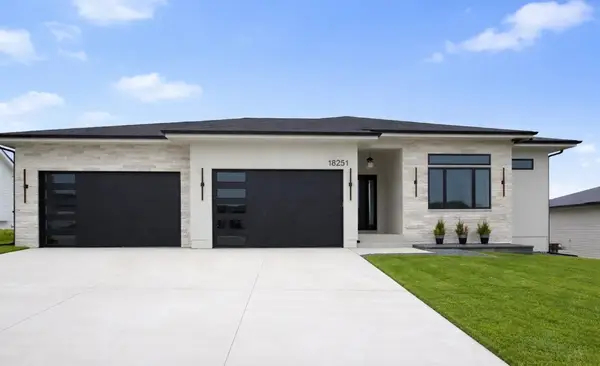 $1,100,000Active5 beds 5 baths2,568 sq. ft.
$1,100,000Active5 beds 5 baths2,568 sq. ft.18251 Alderleaf Drive, Clive, IA 50325
MLS# 733969Listed by: REALTY ONE GROUP IMPACT - Open Sun, 1 to 3pmNew
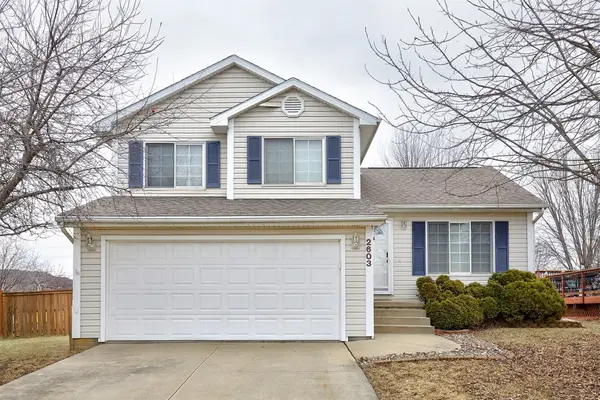 $327,500Active3 beds 3 baths1,354 sq. ft.
$327,500Active3 beds 3 baths1,354 sq. ft.2603 NW 157th Street, Clive, IA 50325
MLS# 734017Listed by: RE/MAX CONCEPTS - New
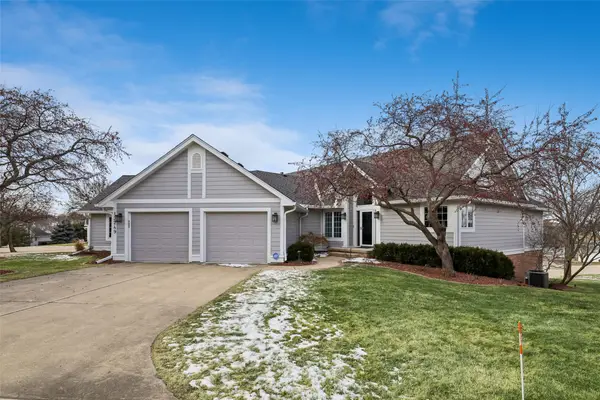 $739,900Active4 beds 3 baths1,698 sq. ft.
$739,900Active4 beds 3 baths1,698 sq. ft.13749 Bay Hill Court, Clive, IA 50325
MLS# 733928Listed by: IOWA REALTY MILLS CROSSING - New
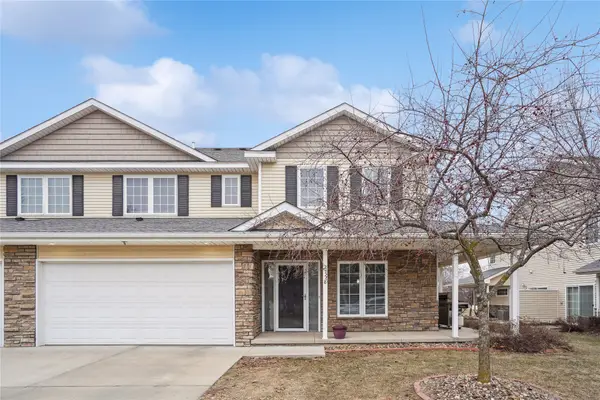 $237,500Active2 beds 3 baths1,437 sq. ft.
$237,500Active2 beds 3 baths1,437 sq. ft.2758 NW 155th Court, Clive, IA 50325
MLS# 733909Listed by: CENTURY 21 SIGNATURE - New
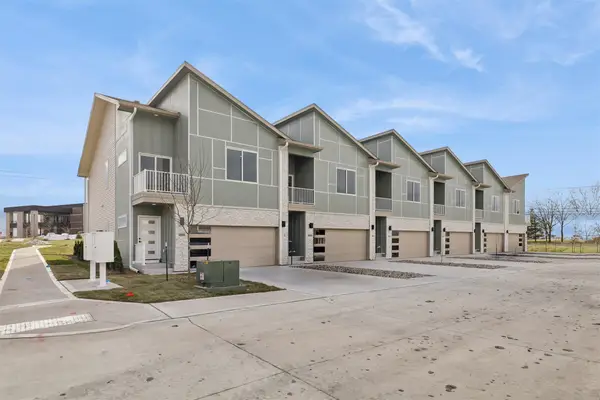 $449,900Active4 beds 4 baths1,859 sq. ft.
$449,900Active4 beds 4 baths1,859 sq. ft.15575 Rocklyn Place, Clive, IA 50325
MLS# 733784Listed by: IOWA REALTY MILLS CROSSING

