17475 Baxter Drive, Clive, IA 50325
Local realty services provided by:Better Homes and Gardens Real Estate Innovations
17475 Baxter Drive,Clive, IA 50325
$540,000
- 3 Beds
- 3 Baths
- 3,197 sq. ft.
- Condominium
- Active
Listed by: keaton pulver, aly williams
Office: realty one group impact
MLS#:721075
Source:IA_DMAAR
Price summary
- Price:$540,000
- Price per sq. ft.:$168.91
- Monthly HOA dues:$275
About this home
Welcome to one of the largest townhomes in The Courtyards at Shadow Creek! This stunning unit, better than new, backs directly to Cirksena Park and features a private patio and a raised garden, perfect for relaxing or entertaining. As you step inside, you’ll find a versatile office or bedroom right at the entrance, leading to a chef’s kitchen equipped with a massive island w/seating for 8 and SS appliances ideal for culinary enthusiasts. The open floor plan seamlessly connects the kitchen to a spacious dining and living area, offering views of the patio and the park. The owner’s suite boasts two walk-in closets, an ensuite bathroom with dual sinks, and a walk-in shower, complimented by a three season sunroom. Upstairs, there’s a cozy family room, an additional bedroom, a full bathroom, and ample storage space. The community offers a vibrant lifestyle with a community center, exercise facility, and a beautiful pool. Enjoy the convenience of low-maintenance living, with lawn care, irrigation, and snow removal services included.
Contact an agent
Home facts
- Year built:2019
- Listing ID #:721075
- Added:236 day(s) ago
- Updated:February 18, 2026 at 03:48 PM
Rooms and interior
- Bedrooms:3
- Total bathrooms:3
- Full bathrooms:1
- Half bathrooms:1
- Living area:3,197 sq. ft.
Heating and cooling
- Cooling:Central Air
- Heating:Forced Air, Gas, Natural Gas
Structure and exterior
- Roof:Asphalt, Shingle
- Year built:2019
- Building area:3,197 sq. ft.
- Lot area:0.12 Acres
Utilities
- Water:Public
- Sewer:Public Sewer
Finances and disclosures
- Price:$540,000
- Price per sq. ft.:$168.91
- Tax amount:$9,236 (2024)
New listings near 17475 Baxter Drive
- New
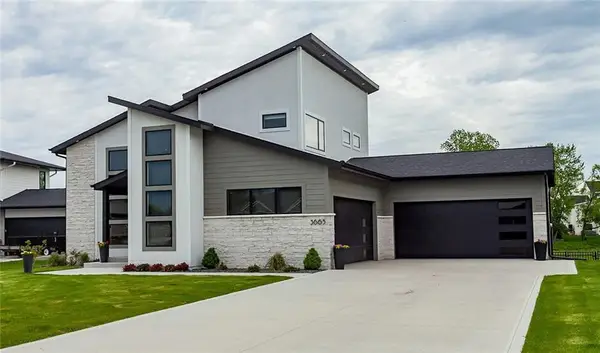 $1,150,000Active4 beds 5 baths2,675 sq. ft.
$1,150,000Active4 beds 5 baths2,675 sq. ft.3665 NW 177th Court, Clive, IA 50325
MLS# 734596Listed by: RE/MAX CONCEPTS - New
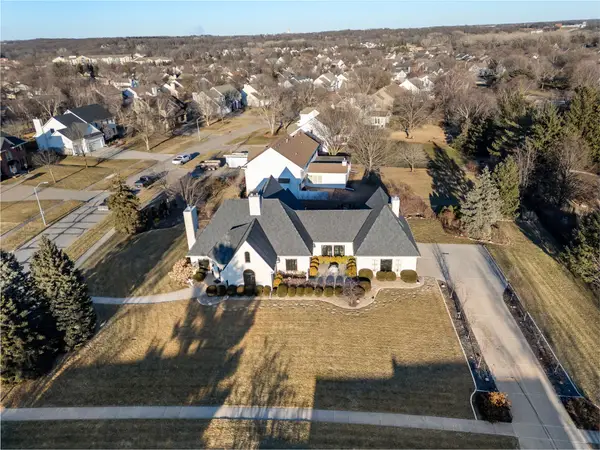 $829,900Active5 beds 4 baths3,785 sq. ft.
$829,900Active5 beds 4 baths3,785 sq. ft.13953 Lake Shore Drive, Clive, IA 50325
MLS# 734483Listed by: RE/MAX PRECISION - New
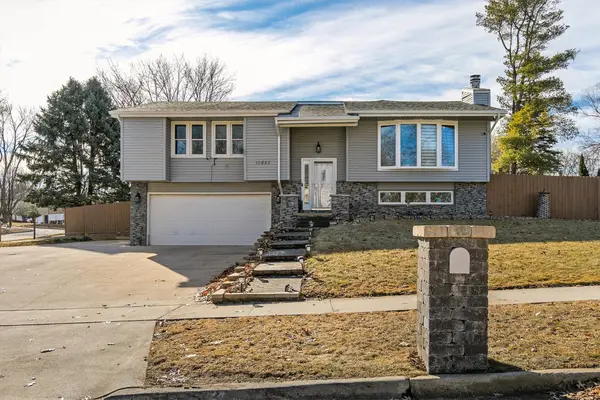 $375,000Active5 beds 3 baths1,637 sq. ft.
$375,000Active5 beds 3 baths1,637 sq. ft.10822 Walnut Ridge Drive, Clive, IA 50325
MLS# 734362Listed by: RE/MAX REVOLUTION - New
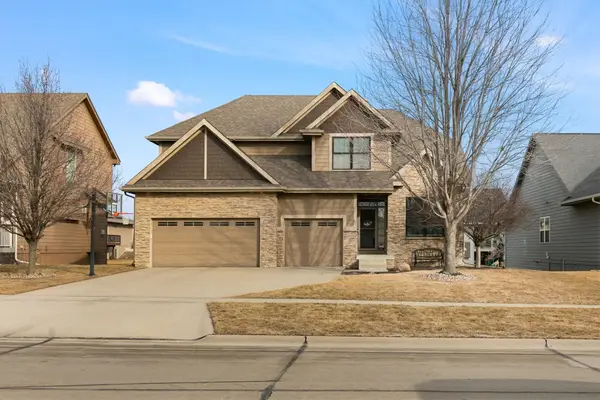 $599,900Active5 beds 4 baths2,389 sq. ft.
$599,900Active5 beds 4 baths2,389 sq. ft.16513 Maple Street, Clive, IA 50325
MLS# 734306Listed by: RE/MAX CONCEPTS - New
 $1,175,000Active5 beds 6 baths2,894 sq. ft.
$1,175,000Active5 beds 6 baths2,894 sq. ft.2762 NW 166th Court, Clive, IA 50325
MLS# 734038Listed by: RE/MAX REAL ESTATE CENTER  $549,000Pending5 beds 4 baths2,356 sq. ft.
$549,000Pending5 beds 4 baths2,356 sq. ft.16413 Baxter Drive, Clive, IA 50323
MLS# 734133Listed by: CENTURY 21 SIGNATURE- New
 $510,000Active4 beds 3 baths1,607 sq. ft.
$510,000Active4 beds 3 baths1,607 sq. ft.16886 Airline Drive, Clive, IA 50325
MLS# 734043Listed by: KELLER WILLIAMS REALTY GDM - Open Sun, 1 to 3pmNew
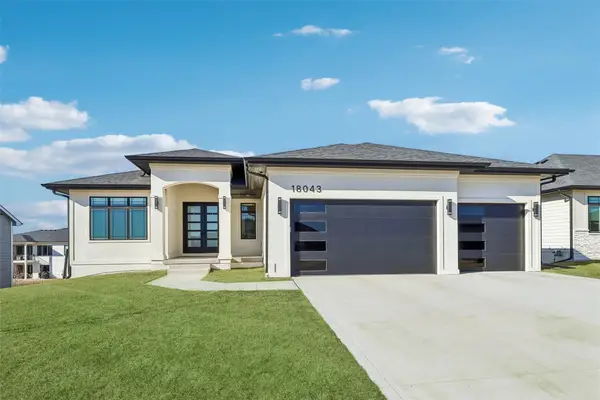 $749,900Active5 beds 3 baths1,934 sq. ft.
$749,900Active5 beds 3 baths1,934 sq. ft.18043 Townsend Drive, Clive, IA 50325
MLS# 734136Listed by: RE/MAX CONCEPTS  $279,900Pending3 beds 3 baths1,350 sq. ft.
$279,900Pending3 beds 3 baths1,350 sq. ft.15634 Sheridan Avenue, Clive, IA 50325
MLS# 734057Listed by: REALTY ONE GROUP IMPACT- New
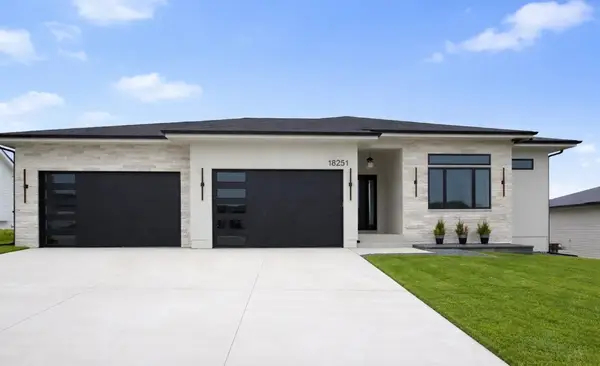 $1,100,000Active5 beds 5 baths2,568 sq. ft.
$1,100,000Active5 beds 5 baths2,568 sq. ft.18251 Alderleaf Drive, Clive, IA 50325
MLS# 733969Listed by: REALTY ONE GROUP IMPACT

