17621 Hammontree Drive, Clive, IA 50325
Local realty services provided by:Better Homes and Gardens Real Estate Innovations
17621 Hammontree Drive,Clive, IA 50325
$699,900
- 6 Beds
- 3 Baths
- 1,930 sq. ft.
- Single family
- Active
Listed by: matthew schultz
Office: lpt realty, llc.
MLS#:710446
Source:IA_DMAAR
Price summary
- Price:$699,900
- Price per sq. ft.:$362.64
- Monthly HOA dues:$16.67
About this home
Welcome to the Briar plan by Elevated Builders. Nestled in the desirable Shadow Creek neighborhood and within the top-rated Waukee School District, this stunning 6-bedroom, 3-bathroom ranch home boasts an impressive blend of comfort and sophistication. Offering 1,930 square feet on the main level and an additional 1,367 square feet of finished lower-level living space, this home is designed for modern living and effortless entertaining. Step inside and be greeted by an abundance of natural light, highlighting the beautiful designer finishes and meticulous trim work throughout. The open-concept main floor features a chef’s kitchen with a spacious island, premium Café appliances, and ample storage, making it a culinary enthusiast’s dream. The living and dining areas flow seamlessly onto a covered composite deck, perfect for enjoying your morning coffee or hosting evening gatherings. Retreat to the primary suite, complete with luxurious details and a spa-like, en suite bath, while two additional main-level bedrooms provide flexibility for family or guests. The finished basement is an entertainer’s haven, featuring a custom bar, three more generously sized bedrooms and workout area. Whether hosting game nights or unwinding after a long day, this versatile space has it all. Additional highlights include a spacious three-car garage, high-end finishes throughout, and a location that combines suburban tranquility with easy access to schools, parks, and amenities.
Contact an agent
Home facts
- Year built:2025
- Listing ID #:710446
- Added:387 day(s) ago
- Updated:February 10, 2026 at 04:34 PM
Rooms and interior
- Bedrooms:6
- Total bathrooms:3
- Full bathrooms:3
- Living area:1,930 sq. ft.
Heating and cooling
- Cooling:Central Air
- Heating:Forced Air, Gas, Natural Gas
Structure and exterior
- Roof:Asphalt, Shingle
- Year built:2025
- Building area:1,930 sq. ft.
- Lot area:0.28 Acres
Utilities
- Water:Public
- Sewer:Public Sewer
Finances and disclosures
- Price:$699,900
- Price per sq. ft.:$362.64
- Tax amount:$14 (2023)
New listings near 17621 Hammontree Drive
- New
 $1,175,000Active5 beds 6 baths2,894 sq. ft.
$1,175,000Active5 beds 6 baths2,894 sq. ft.2762 NW 166th Court, Clive, IA 50325
MLS# 734038Listed by: RE/MAX REAL ESTATE CENTER - New
 $549,000Active5 beds 4 baths2,356 sq. ft.
$549,000Active5 beds 4 baths2,356 sq. ft.16413 Baxter Drive, Clive, IA 50323
MLS# 734133Listed by: CENTURY 21 SIGNATURE - Open Sun, 2 to 4pmNew
 $510,000Active4 beds 3 baths1,607 sq. ft.
$510,000Active4 beds 3 baths1,607 sq. ft.16886 Airline Drive, Clive, IA 50325
MLS# 734043Listed by: KELLER WILLIAMS REALTY GDM - New
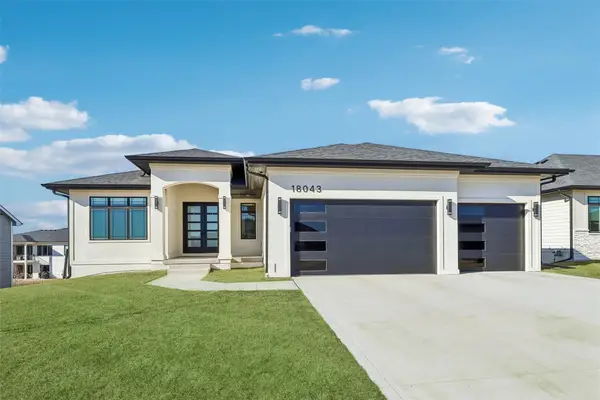 $749,900Active5 beds 3 baths1,934 sq. ft.
$749,900Active5 beds 3 baths1,934 sq. ft.18043 Townsend Drive, Clive, IA 50325
MLS# 734136Listed by: RE/MAX CONCEPTS  $279,900Pending3 beds 3 baths1,350 sq. ft.
$279,900Pending3 beds 3 baths1,350 sq. ft.15634 Sheridan Avenue, Clive, IA 50325
MLS# 734057Listed by: REALTY ONE GROUP IMPACT- Open Sat, 2 to 4pmNew
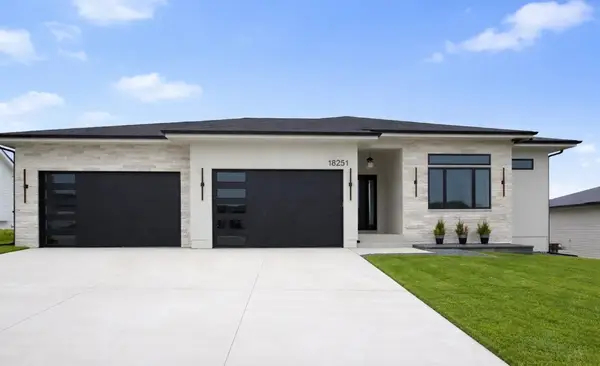 $1,100,000Active5 beds 5 baths2,568 sq. ft.
$1,100,000Active5 beds 5 baths2,568 sq. ft.18251 Alderleaf Drive, Clive, IA 50325
MLS# 733969Listed by: REALTY ONE GROUP IMPACT - Open Sun, 1 to 3pmNew
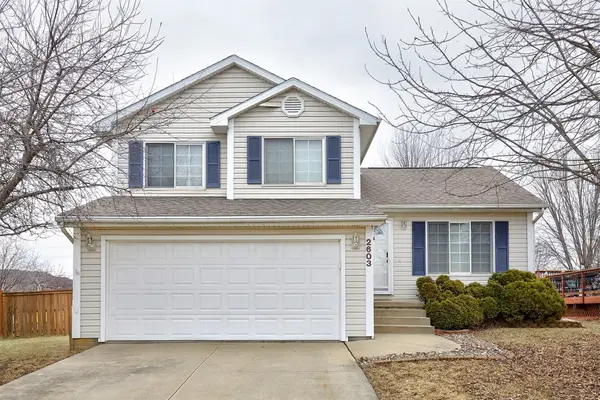 $327,500Active3 beds 3 baths1,354 sq. ft.
$327,500Active3 beds 3 baths1,354 sq. ft.2603 NW 157th Street, Clive, IA 50325
MLS# 734017Listed by: RE/MAX CONCEPTS - New
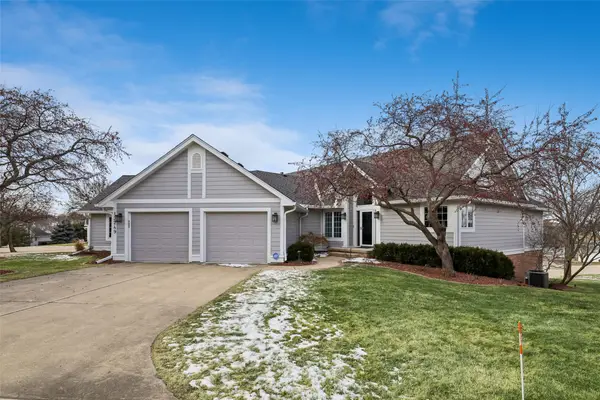 $739,900Active4 beds 3 baths1,698 sq. ft.
$739,900Active4 beds 3 baths1,698 sq. ft.13749 Bay Hill Court, Clive, IA 50325
MLS# 733928Listed by: IOWA REALTY MILLS CROSSING - New
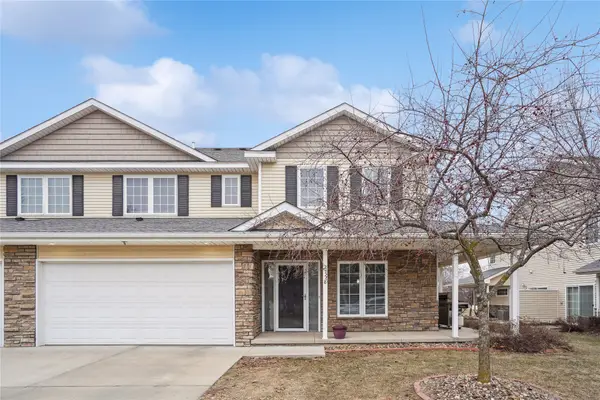 $237,500Active2 beds 3 baths1,437 sq. ft.
$237,500Active2 beds 3 baths1,437 sq. ft.2758 NW 155th Court, Clive, IA 50325
MLS# 733909Listed by: CENTURY 21 SIGNATURE - New
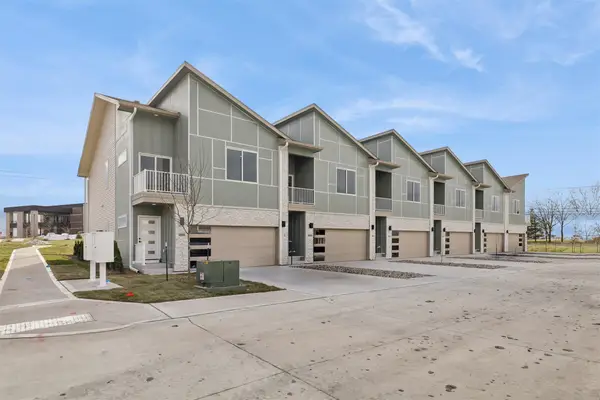 $449,900Active4 beds 4 baths1,859 sq. ft.
$449,900Active4 beds 4 baths1,859 sq. ft.15575 Rocklyn Place, Clive, IA 50325
MLS# 733784Listed by: IOWA REALTY MILLS CROSSING

