17686 Townsend Drive, Clive, IA 50325
Local realty services provided by:Better Homes and Gardens Real Estate Innovations
17686 Townsend Drive,Clive, IA 50325
$779,900
- 5 Beds
- 3 Baths
- 1,970 sq. ft.
- Single family
- Active
Upcoming open houses
- Sun, Feb 2201:00 pm - 03:00 pm
Listed by: julie moore
Office: re/max concepts
MLS#:723787
Source:IA_DMAAR
Price summary
- Price:$779,900
- Price per sq. ft.:$395.89
About this home
$10,000 seller credit to buyer to be used for closing costs, buy-down, etc, w/ acceptable offer, before March 31st, 2026! Thoughtfully designed by Frampton Homes w/ both style & functionality in mind, this home exudes high-end finishes & flawless craftsmanship throughout. Absolutely stunning & meticulously maintained, this 5 bedroom, executive-style ZERO ENTRY home offers luxurious living in a nearly new build—just 1 year old! Homeowners have added over 50K in additional upgrades post-closing. Highlights include interior/exterior speakers, Hunter Douglas remote control blinds, water softener/RO water system, garage & lower-level storage room epoxy, 5' metal wrought iron fence & exterior up/down lighting. Inspiring features include 36" doors & roll-in primary shower, 4 car heated garage plus 9X9 additional space, 2X6 walls, oversized Andersen windows, 9' lower level, dual zone HVAC, custom closet/pantry shelving, lower level wet bar, covered/screened-in composite deck, oversized 18 X18 concrete patio, professional landscaping. Bright, open-concept layout filled with natural light, tall ceilings, & wide plank wood flooring. Upgraded kitchen w/ KitchenAid appliances, quartz countertops, tile backsplash, soft close cabinetry & walk-in pantry. Spacious living room w/ beautiful fireplace flows effortlessly into the dining area, perfect space for both entertaining & everyday living.
Contact an agent
Home facts
- Year built:2024
- Listing ID #:723787
- Added:195 day(s) ago
- Updated:February 18, 2026 at 03:48 PM
Rooms and interior
- Bedrooms:5
- Total bathrooms:3
- Full bathrooms:1
- Living area:1,970 sq. ft.
Heating and cooling
- Cooling:Central Air
- Heating:Forced Air, Gas, Natural Gas
Structure and exterior
- Roof:Asphalt, Shingle
- Year built:2024
- Building area:1,970 sq. ft.
- Lot area:0.28 Acres
Utilities
- Water:Public
- Sewer:Public Sewer
Finances and disclosures
- Price:$779,900
- Price per sq. ft.:$395.89
- Tax amount:$15
New listings near 17686 Townsend Drive
- New
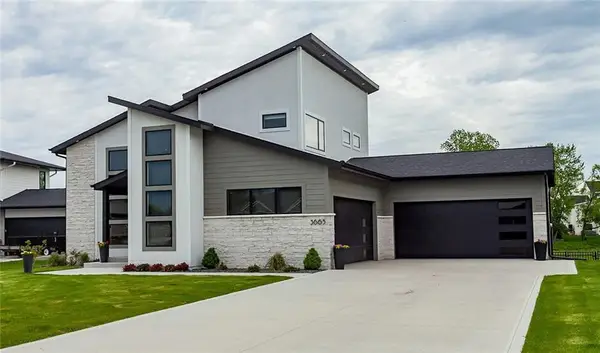 $1,150,000Active4 beds 5 baths2,675 sq. ft.
$1,150,000Active4 beds 5 baths2,675 sq. ft.3665 NW 177th Court, Clive, IA 50325
MLS# 734596Listed by: RE/MAX CONCEPTS - New
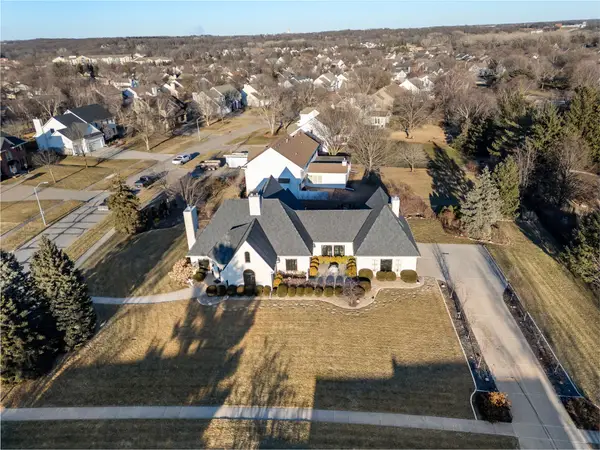 $829,900Active5 beds 4 baths3,785 sq. ft.
$829,900Active5 beds 4 baths3,785 sq. ft.13953 Lake Shore Drive, Clive, IA 50325
MLS# 734483Listed by: RE/MAX PRECISION - New
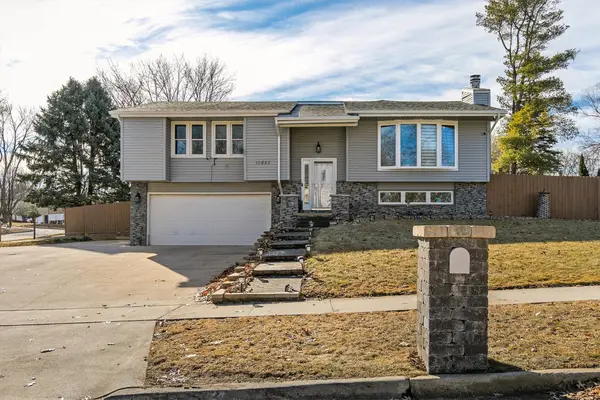 $375,000Active5 beds 3 baths1,637 sq. ft.
$375,000Active5 beds 3 baths1,637 sq. ft.10822 Walnut Ridge Drive, Clive, IA 50325
MLS# 734362Listed by: RE/MAX REVOLUTION - New
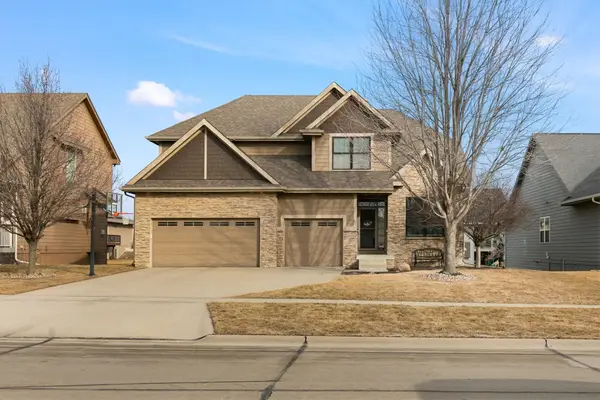 $599,900Active5 beds 4 baths2,389 sq. ft.
$599,900Active5 beds 4 baths2,389 sq. ft.16513 Maple Street, Clive, IA 50325
MLS# 734306Listed by: RE/MAX CONCEPTS - New
 $1,175,000Active5 beds 6 baths2,894 sq. ft.
$1,175,000Active5 beds 6 baths2,894 sq. ft.2762 NW 166th Court, Clive, IA 50325
MLS# 734038Listed by: RE/MAX REAL ESTATE CENTER  $549,000Pending5 beds 4 baths2,356 sq. ft.
$549,000Pending5 beds 4 baths2,356 sq. ft.16413 Baxter Drive, Clive, IA 50323
MLS# 734133Listed by: CENTURY 21 SIGNATURE- New
 $510,000Active4 beds 3 baths1,607 sq. ft.
$510,000Active4 beds 3 baths1,607 sq. ft.16886 Airline Drive, Clive, IA 50325
MLS# 734043Listed by: KELLER WILLIAMS REALTY GDM - Open Sun, 1 to 3pmNew
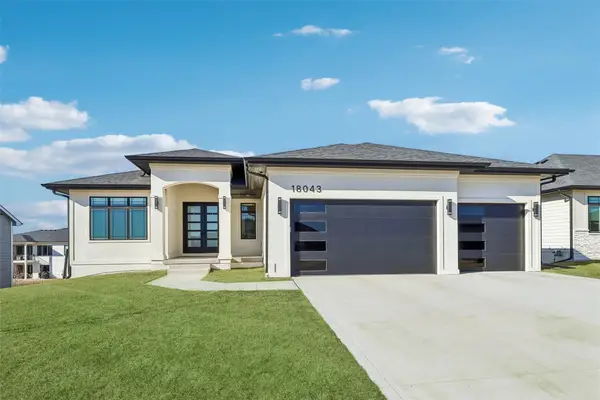 $749,900Active5 beds 3 baths1,934 sq. ft.
$749,900Active5 beds 3 baths1,934 sq. ft.18043 Townsend Drive, Clive, IA 50325
MLS# 734136Listed by: RE/MAX CONCEPTS  $279,900Pending3 beds 3 baths1,350 sq. ft.
$279,900Pending3 beds 3 baths1,350 sq. ft.15634 Sheridan Avenue, Clive, IA 50325
MLS# 734057Listed by: REALTY ONE GROUP IMPACT- New
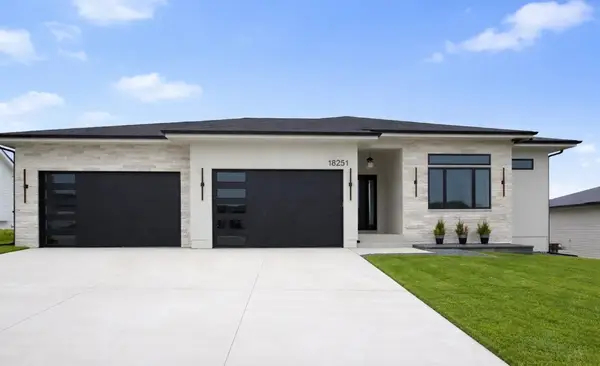 $1,100,000Active5 beds 5 baths2,568 sq. ft.
$1,100,000Active5 beds 5 baths2,568 sq. ft.18251 Alderleaf Drive, Clive, IA 50325
MLS# 733969Listed by: REALTY ONE GROUP IMPACT

