17769 Townsend Drive, Clive, IA 50325
Local realty services provided by:Better Homes and Gardens Real Estate Innovations
17769 Townsend Drive,Clive, IA 50325
$825,000
- 4 Beds
- 5 Baths
- 2,074 sq. ft.
- Single family
- Active
Listed by: sean asada
Office: re/max real estate center
MLS#:729478
Source:IA_DMAAR
Price summary
- Price:$825,000
- Price per sq. ft.:$397.78
- Monthly HOA dues:$16.67
About this home
Why wait to build when your dream home is ready right now? This stunning Black Birch Homes ranch in the highly desired Shadow Creek neighborhood has it all; 4 bedrooms, (one perfect for a dedicated office), 5 bathrooms, & over 3,700 sqft of high-end living space. The setting doesn’t get much better...perfectly positioned on a premium lot backing to trees & a peaceful pond. Step inside & you’re immediately met with a “WOW” factor! Soaring ceilings, a chef’s kitchen with a MASSIVE walk-in pantry, & a bright, open living room that flows right out to a covered deck...perfect for morning coffee or shaded summer afternoons. The gourmet kitchen will make you want to cook, & the main-level layout strikes the perfect balance of luxury & livability. The primary suite is a true retreat with heated bathroom floors & beautiful finishes throughout. You’ll also find a convenient main-level office location & full bath, ideal for working from home or hosting guests. Downstairs, the walkout lower level was made for entertaining & everyday comfort. Featuring a second fireplace, a fantastic wet bar, a dedicated gym space, & two spacious bedrooms, each with its own private bathroom. No detail was overlooked...from the dual-zone HVAC & designer finishes to the craftsmanship that defines every corner of this home. This is the quality, location, & lifestyle you’ve been searching for; all within Clive’s most sought-after neighborhood & the highly regarded Waukee Northwest School District.
Contact an agent
Home facts
- Year built:2023
- Listing ID #:729478
- Added:448 day(s) ago
- Updated:December 11, 2025 at 04:26 PM
Rooms and interior
- Bedrooms:4
- Total bathrooms:5
- Full bathrooms:4
- Half bathrooms:1
- Living area:2,074 sq. ft.
Heating and cooling
- Cooling:Central Air
- Heating:Forced Air, Gas, Natural Gas
Structure and exterior
- Year built:2023
- Building area:2,074 sq. ft.
- Lot area:0.3 Acres
Utilities
- Water:Public
- Sewer:Public Sewer
Finances and disclosures
- Price:$825,000
- Price per sq. ft.:$397.78
- Tax amount:$18 (2024)
New listings near 17769 Townsend Drive
- New
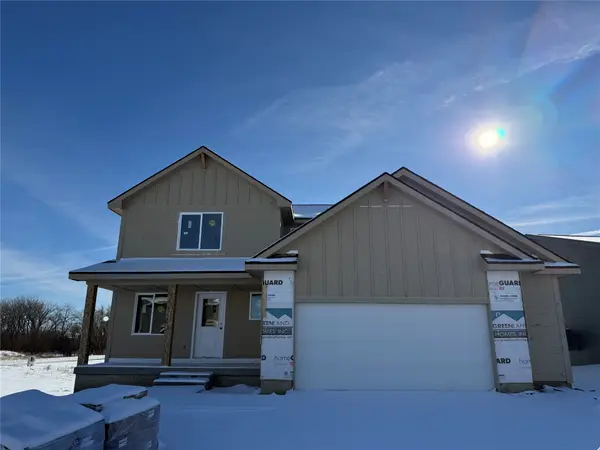 $366,000Active3 beds 3 baths1,500 sq. ft.
$366,000Active3 beds 3 baths1,500 sq. ft.17976 Alpine Drive, Clive, IA 50325
MLS# 731517Listed by: RE/MAX CONCEPTS - New
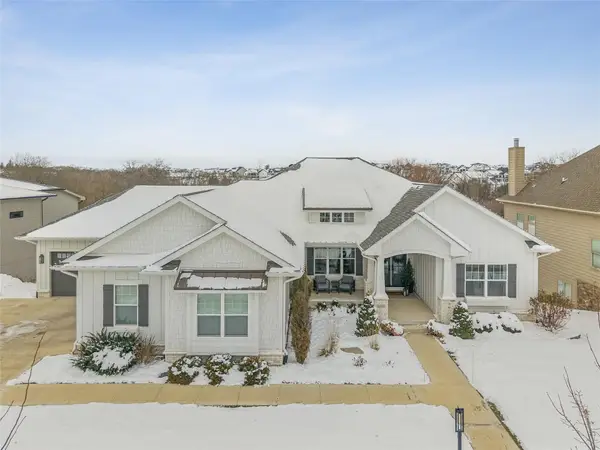 $1,599,000Active4 beds 6 baths2,496 sq. ft.
$1,599,000Active4 beds 6 baths2,496 sq. ft.17415 Berkshire Parkway, Clive, IA 50325
MLS# 731483Listed by: RE/MAX CONCEPTS - Open Fri, 1 to 3pmNew
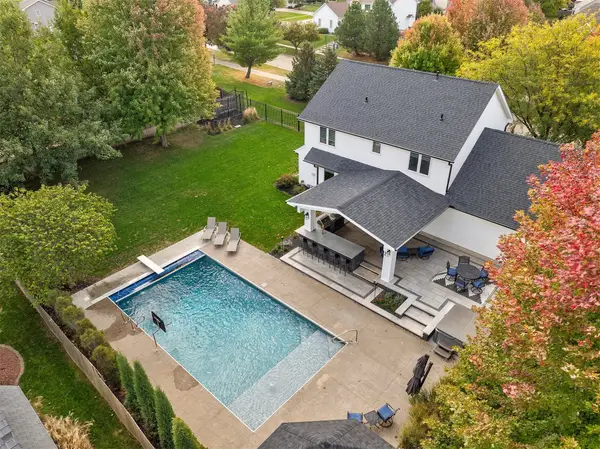 $700,000Active4 beds 3 baths2,199 sq. ft.
$700,000Active4 beds 3 baths2,199 sq. ft.15899 Boston Parkway, Clive, IA 50325
MLS# 731435Listed by: RE/MAX CONCEPTS - Open Sun, 1 to 3pmNew
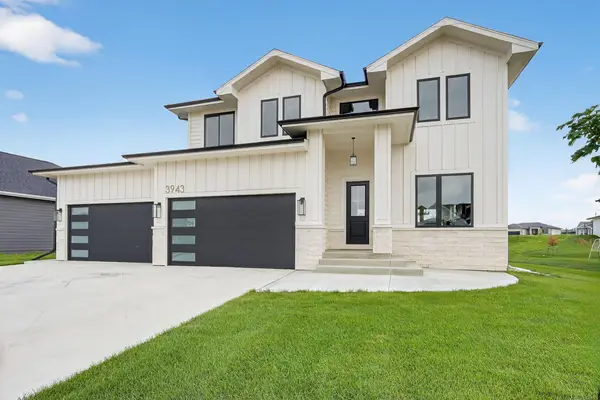 $699,900Active6 beds 5 baths2,885 sq. ft.
$699,900Active6 beds 5 baths2,885 sq. ft.3943 NW 181st Street, Clive, IA 50325
MLS# 731357Listed by: PLATINUM REALTY LLC - New
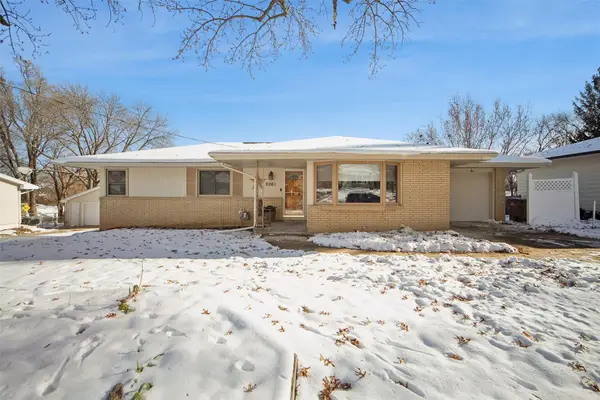 $325,000Active3 beds 3 baths1,161 sq. ft.
$325,000Active3 beds 3 baths1,161 sq. ft.2061 NW 80th Court, Clive, IA 50325
MLS# 731264Listed by: IOWA REALTY ANKENY - New
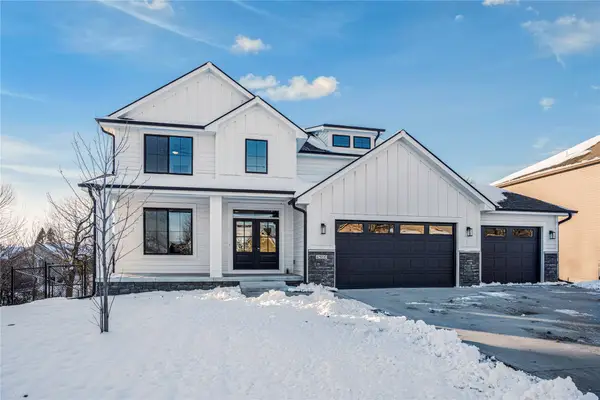 $599,000Active5 beds 5 baths2,489 sq. ft.
$599,000Active5 beds 5 baths2,489 sq. ft.4500 NW 167th Street, Clive, IA 50325
MLS# 731235Listed by: AGENCY IOWA - New
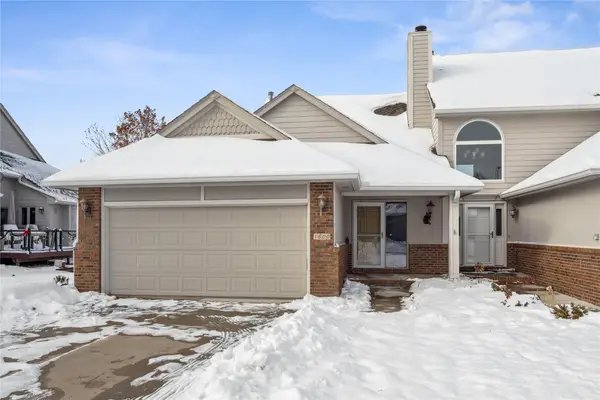 $365,000Active3 beds 3 baths1,335 sq. ft.
$365,000Active3 beds 3 baths1,335 sq. ft.1500 Dover Bay Drive, Clive, IA 50325
MLS# 731215Listed by: CENTURY 21 SIGNATURE - New
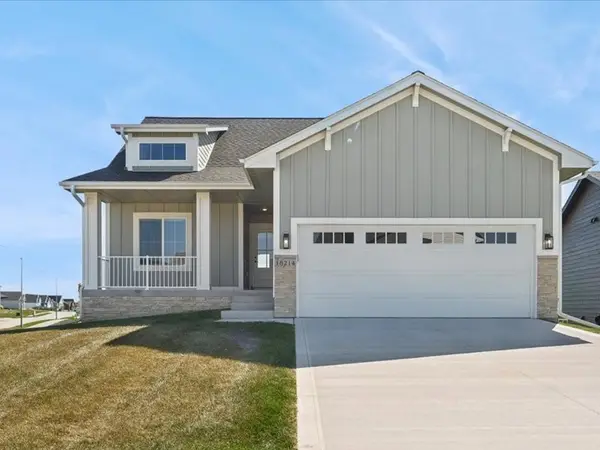 $425,000Active3 beds 3 baths1,269 sq. ft.
$425,000Active3 beds 3 baths1,269 sq. ft.18214 Alpine Drive, Waukee, IA 50325
MLS# 731228Listed by: IOWA REALTY BEAVERDALE - New
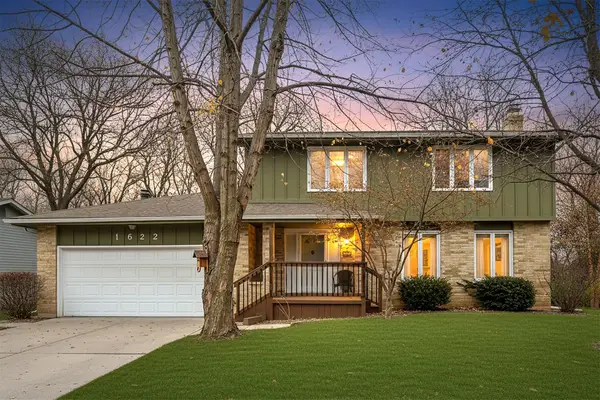 $424,900Active4 beds 3 baths2,039 sq. ft.
$424,900Active4 beds 3 baths2,039 sq. ft.1622 NW 109th Street, Clive, IA 50325
MLS# 730879Listed by: LANDMARK BROKERAGE, INC. - New
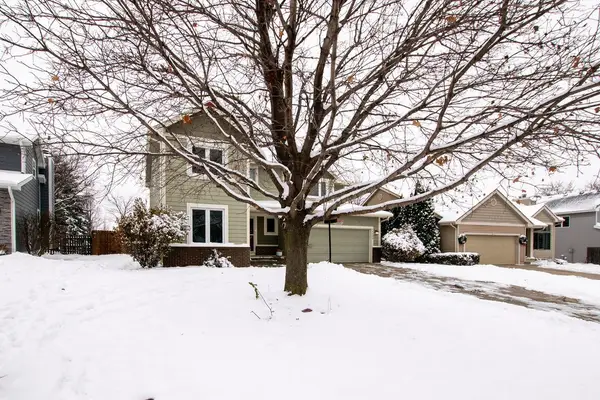 $400,000Active4 beds 3 baths2,137 sq. ft.
$400,000Active4 beds 3 baths2,137 sq. ft.14543 Summit Drive, Clive, IA 50325
MLS# 731210Listed by: REAL ESTATE PROPERTY SOLUTIONS, LLC
