18007 Hammontree Circle, Clive, IA 50325
Local realty services provided by:Better Homes and Gardens Real Estate Innovations
18007 Hammontree Circle,Clive, IA 50325
$739,900
- 6 Beds
- 3 Baths
- 1,975 sq. ft.
- Single family
- Active
Upcoming open houses
- Sun, Jan 0412:30 pm - 02:30 pm
Listed by: mccormick, kayla, mccormick, bill
Office: exp realty, llc.
MLS#:729110
Source:IA_DMAAR
Price summary
- Price:$739,900
- Price per sq. ft.:$374.63
About this home
Lock in your dream home! Tucked away on a quiet cul-de-sac, this 6-bedroom walkout ranch by Nico Construction is full of quality craftsmanship. The main level features 9’ ceilings and large picture windows. The family room showcases a tray ceiling, a beautiful linear fireplace and floating shelves. The kitchen is complete with a large island, tall cabinets, quartz counters, and a walk-in pantry. The primary bedroom includes an ensuite bath with a zero-entry tiled shower, a double vanity, tiled flooring, and a walk-in closet with built-ins. Three additional bedrooms complete the main floor; one ideal for an office or flex space, and the others share a full bath with a double vanity. The mudroom includes a custom-built bench, and the adjacent laundry room adds convenience with a sink and cabinetry. The fully finished walkout basement, with 9’ ceilings, features a wet bar, a second fireplace, two more bedrooms with walk-in closets, and a stylish full bath. Additional highlights include a 3-stall garage with epoxy floors, a covered maintenance-free deck, and 2x6 construction. ASK ABOUT THE $2000 CREDIT TOWARD A NEW WASHER AND DRYER.
Contact an agent
Home facts
- Year built:2024
- Listing ID #:729110
- Added:169 day(s) ago
- Updated:January 01, 2026 at 04:13 PM
Rooms and interior
- Bedrooms:6
- Total bathrooms:3
- Full bathrooms:3
- Living area:1,975 sq. ft.
Heating and cooling
- Cooling:Central Air
- Heating:Forced Air, Gas, Natural Gas
Structure and exterior
- Roof:Asphalt, Shingle
- Year built:2024
- Building area:1,975 sq. ft.
- Lot area:0.3 Acres
Utilities
- Water:Public
- Sewer:Public Sewer
Finances and disclosures
- Price:$739,900
- Price per sq. ft.:$374.63
- Tax amount:$10
New listings near 18007 Hammontree Circle
- New
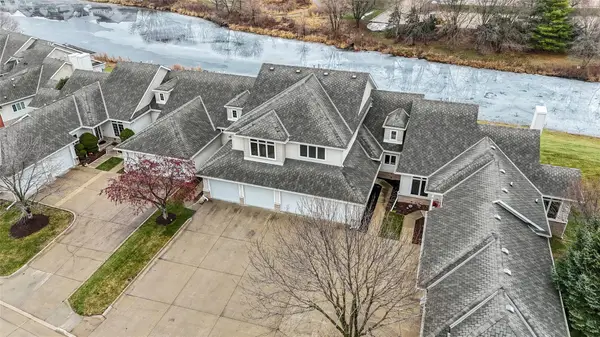 $424,900Active4 beds 4 baths1,718 sq. ft.
$424,900Active4 beds 4 baths1,718 sq. ft.14132 Pinnacle Pointe Drive, Clive, IA 50325
MLS# 732148Listed by: IOWA REALTY MILLS CROSSING - New
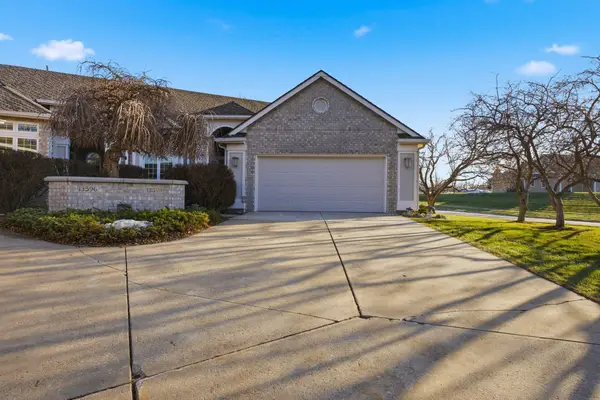 $517,000Active3 beds 4 baths1,792 sq. ft.
$517,000Active3 beds 4 baths1,792 sq. ft.13598 Village Court, Clive, IA 50325
MLS# 732007Listed by: REAL BROKER, LLC 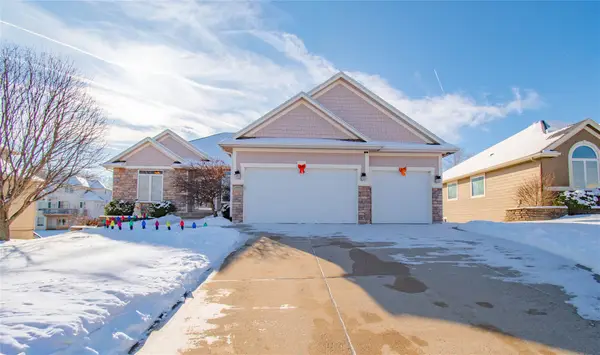 $469,000Active5 beds 3 baths1,819 sq. ft.
$469,000Active5 beds 3 baths1,819 sq. ft.15038 Bryn Mawr Drive, Clive, IA 50325
MLS# 731654Listed by: RE/MAX PRECISION- Open Sun, 1 to 3pm
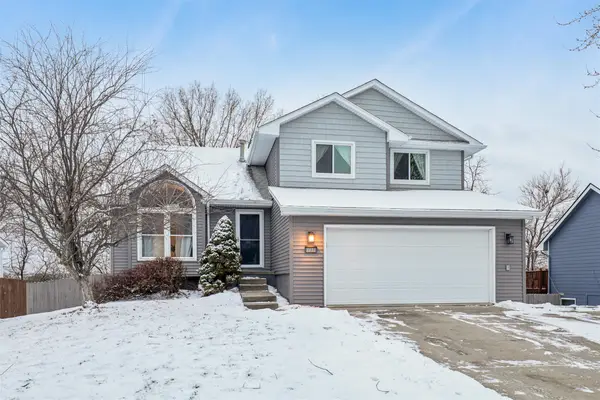 $330,000Active3 beds 4 baths1,590 sq. ft.
$330,000Active3 beds 4 baths1,590 sq. ft.8833 Luin Drive, Clive, IA 50325
MLS# 731633Listed by: IOWA REALTY INDIANOLA 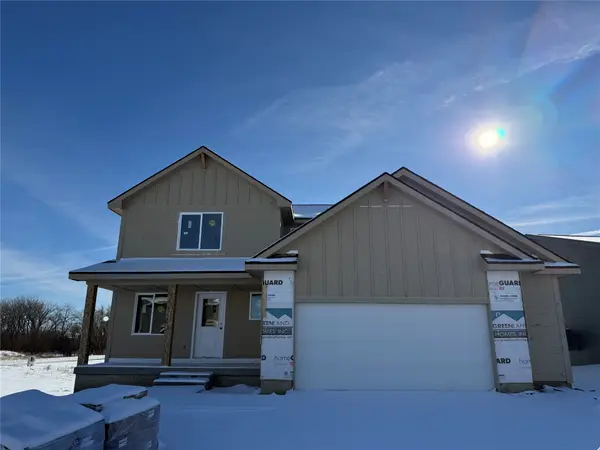 $366,000Active3 beds 3 baths1,500 sq. ft.
$366,000Active3 beds 3 baths1,500 sq. ft.17976 Alpine Drive, Clive, IA 50325
MLS# 731517Listed by: RE/MAX CONCEPTS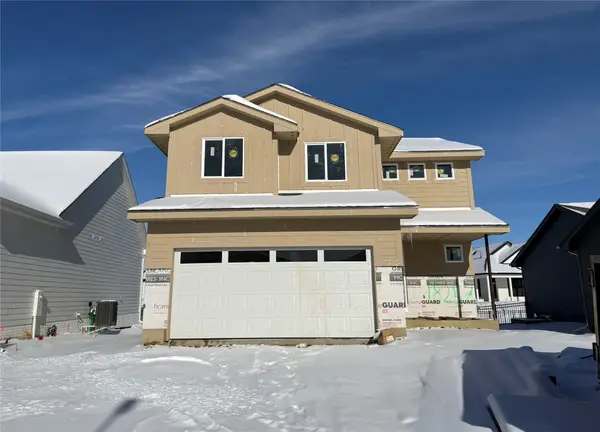 $350,225Active4 beds 3 baths1,486 sq. ft.
$350,225Active4 beds 3 baths1,486 sq. ft.18257 Alpine Drive, Clive, IA 50325
MLS# 731518Listed by: RE/MAX CONCEPTS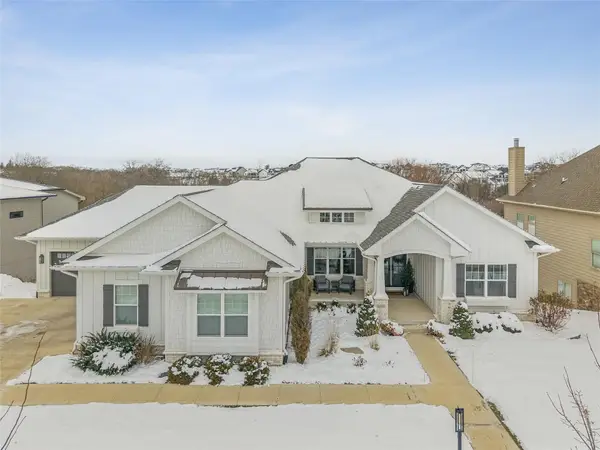 $1,599,000Active4 beds 6 baths2,496 sq. ft.
$1,599,000Active4 beds 6 baths2,496 sq. ft.17415 Berkshire Parkway, Clive, IA 50325
MLS# 731483Listed by: RE/MAX CONCEPTS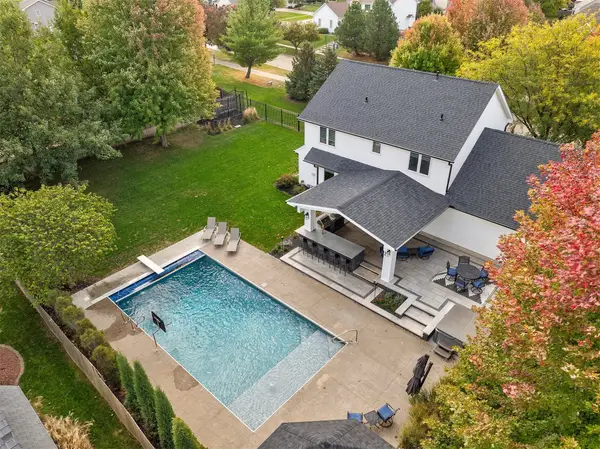 $700,000Pending4 beds 3 baths2,199 sq. ft.
$700,000Pending4 beds 3 baths2,199 sq. ft.15899 Boston Parkway, Clive, IA 50325
MLS# 731435Listed by: RE/MAX CONCEPTS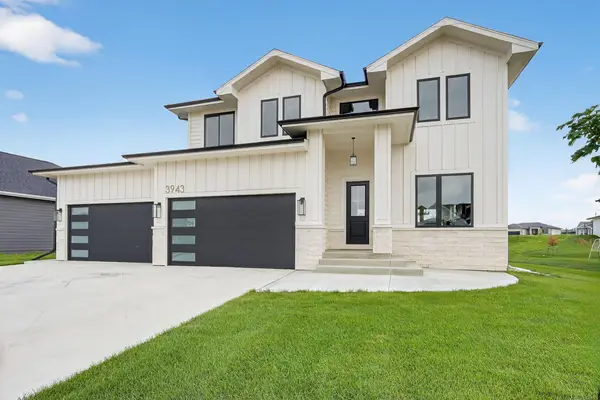 $699,900Active6 beds 5 baths2,885 sq. ft.
$699,900Active6 beds 5 baths2,885 sq. ft.3943 NW 181st Street, Clive, IA 50325
MLS# 731357Listed by: PLATINUM REALTY LLC- Open Sun, 1 to 4pm
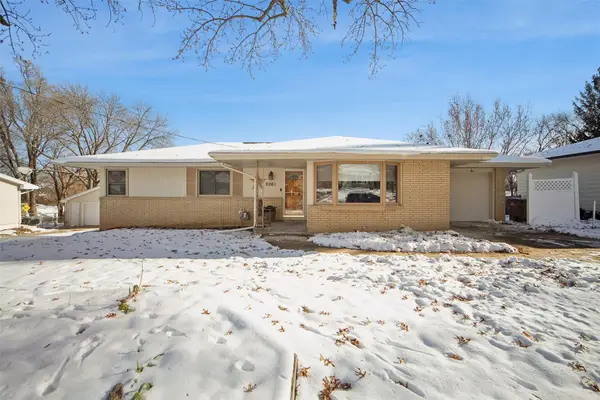 $315,000Active3 beds 3 baths1,161 sq. ft.
$315,000Active3 beds 3 baths1,161 sq. ft.2061 NW 80th Court, Clive, IA 50325
MLS# 731264Listed by: IOWA REALTY ANKENY
