18025 Alpine Drive, Clive, IA 50325
Local realty services provided by:Better Homes and Gardens Real Estate Innovations
18025 Alpine Drive,Clive, IA 50325
$350,000
- 4 Beds
- 3 Baths
- 1,430 sq. ft.
- Single family
- Pending
Listed by: tammy heckart
Office: re/max concepts
MLS#:701792
Source:IA_DMAAR
Price summary
- Price:$350,000
- Price per sq. ft.:$244.76
- Monthly HOA dues:$14.58
About this home
NEW PRICE — READY TO SELL!
Tour this home on your schedule daily from 7 a.m. to 7 p.m. using UTOUR. Just show up, scan the QR code, schedule a time, and tour on your own — no appointment needed.
Attention Buyers: Ask about our special BUILDER PROMO available through the preferred lender!
Introducing the Harrison III — a stunning two-story home by Greenland Homes, located in Clive’s premier Shadow Creek community. This beautifully designed home features four spacious bedrooms, a 3-car garage, and impressive exterior finishes with durable LP siding and elegant stone accents.
Inside, you’ll find a modern kitchen with painted cabinets and stylish hardware — showcasing the quality craftsmanship Greenland Homes is known for. As the area’s only 100% employee-owned builder, Greenland Homes delivers exceptional quality and lasting value, backed by a 2-year builder warranty for peace of mind.
Now offered at a new price and ready to sell, this home is an incredible opportunity to own in one of Clive’s most desirable neighborhoods. Ask about limited-time builder-paid promotions and make the Harrison III your new home today.
Experience the best of Clive living — tour today and discover why so many choose Greenland Homes for quality, value, and community.
Contact an agent
Home facts
- Year built:2024
- Listing ID #:701792
- Added:533 day(s) ago
- Updated:February 10, 2026 at 08:36 AM
Rooms and interior
- Bedrooms:4
- Total bathrooms:3
- Full bathrooms:2
- Living area:1,430 sq. ft.
Heating and cooling
- Cooling:Central Air
- Heating:Forced Air, Gas, Natural Gas
Structure and exterior
- Roof:Asphalt, Shingle
- Year built:2024
- Building area:1,430 sq. ft.
- Lot area:0.16 Acres
Utilities
- Water:Public
- Sewer:Public Sewer
Finances and disclosures
- Price:$350,000
- Price per sq. ft.:$244.76
- Tax amount:$4
New listings near 18025 Alpine Drive
- New
 $1,175,000Active5 beds 6 baths2,894 sq. ft.
$1,175,000Active5 beds 6 baths2,894 sq. ft.2762 NW 166th Court, Clive, IA 50325
MLS# 734038Listed by: RE/MAX REAL ESTATE CENTER - New
 $549,000Active5 beds 4 baths2,356 sq. ft.
$549,000Active5 beds 4 baths2,356 sq. ft.16413 Baxter Drive, Clive, IA 50323
MLS# 734133Listed by: CENTURY 21 SIGNATURE - Open Sun, 2 to 4pmNew
 $510,000Active4 beds 3 baths1,607 sq. ft.
$510,000Active4 beds 3 baths1,607 sq. ft.16886 Airline Drive, Clive, IA 50325
MLS# 734043Listed by: KELLER WILLIAMS REALTY GDM - New
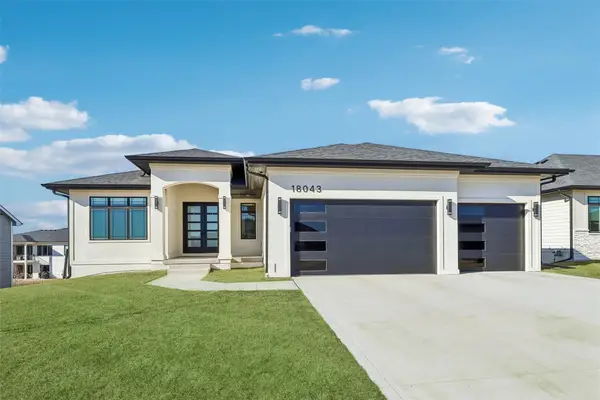 $749,900Active5 beds 3 baths1,934 sq. ft.
$749,900Active5 beds 3 baths1,934 sq. ft.18043 Townsend Drive, Clive, IA 50325
MLS# 734136Listed by: RE/MAX CONCEPTS  $279,900Pending3 beds 3 baths1,350 sq. ft.
$279,900Pending3 beds 3 baths1,350 sq. ft.15634 Sheridan Avenue, Clive, IA 50325
MLS# 734057Listed by: REALTY ONE GROUP IMPACT- Open Sat, 2 to 4pmNew
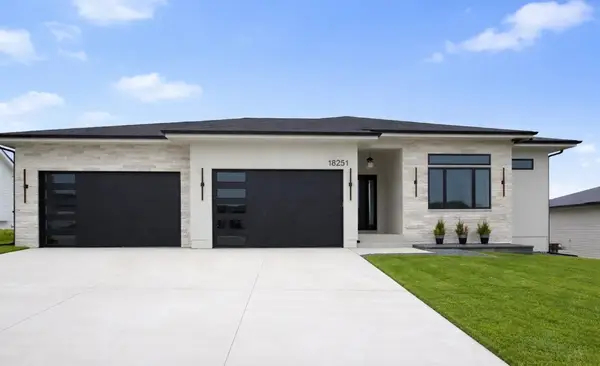 $1,100,000Active5 beds 5 baths2,568 sq. ft.
$1,100,000Active5 beds 5 baths2,568 sq. ft.18251 Alderleaf Drive, Clive, IA 50325
MLS# 733969Listed by: REALTY ONE GROUP IMPACT - Open Sun, 1 to 3pmNew
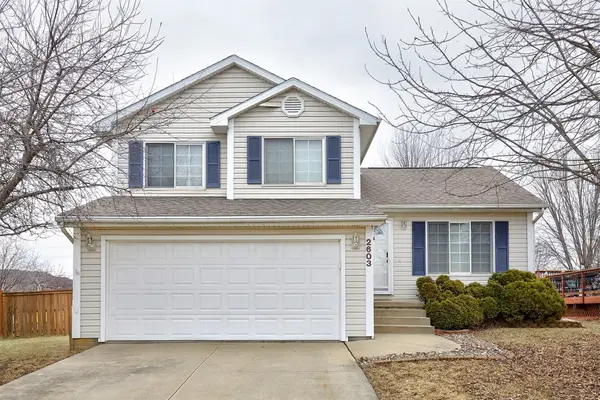 $327,500Active3 beds 3 baths1,354 sq. ft.
$327,500Active3 beds 3 baths1,354 sq. ft.2603 NW 157th Street, Clive, IA 50325
MLS# 734017Listed by: RE/MAX CONCEPTS - New
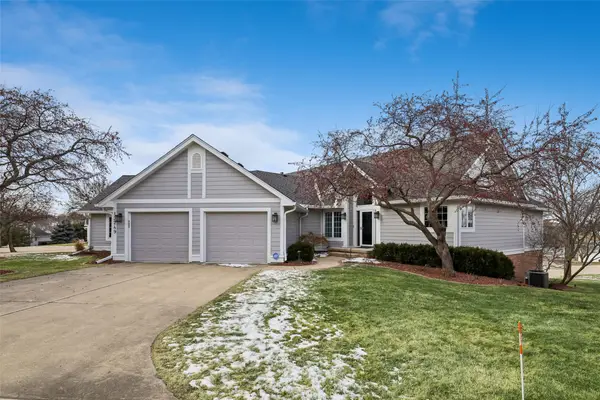 $739,900Active4 beds 3 baths1,698 sq. ft.
$739,900Active4 beds 3 baths1,698 sq. ft.13749 Bay Hill Court, Clive, IA 50325
MLS# 733928Listed by: IOWA REALTY MILLS CROSSING - New
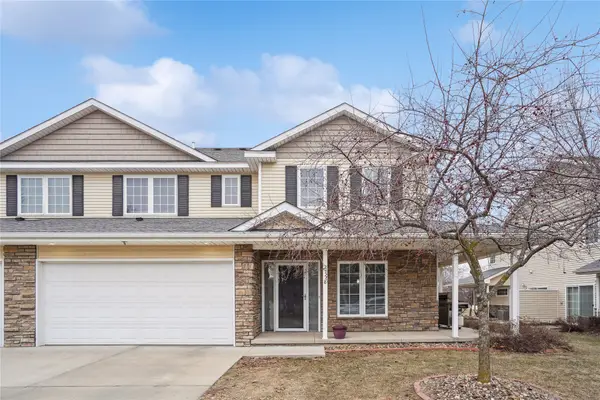 $237,500Active2 beds 3 baths1,437 sq. ft.
$237,500Active2 beds 3 baths1,437 sq. ft.2758 NW 155th Court, Clive, IA 50325
MLS# 733909Listed by: CENTURY 21 SIGNATURE - New
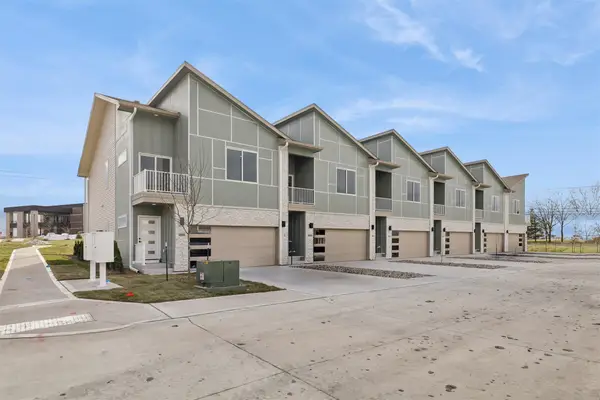 $449,900Active4 beds 4 baths1,859 sq. ft.
$449,900Active4 beds 4 baths1,859 sq. ft.15575 Rocklyn Place, Clive, IA 50325
MLS# 733784Listed by: IOWA REALTY MILLS CROSSING

