18109 Tanglewood Drive, Clive, IA 50325
Local realty services provided by:Better Homes and Gardens Real Estate Innovations
18109 Tanglewood Drive,Clive, IA 50325
$739,900
- 5 Beds
- 5 Baths
- 1,861 sq. ft.
- Single family
- Active
Upcoming open houses
- Sun, Jan 0412:00 pm - 02:00 pm
Listed by: mary davis
Office: realty one group impact
MLS#:718935
Source:IA_DMAAR
Price summary
- Price:$739,900
- Price per sq. ft.:$397.58
About this home
Introducing the FRANKLIN XL plan by Grace Allen Homes in Shadow Creek Plat 8 — where style, comfort,
and functionality come together in this thoughtfully designed 5-bedroom, 5-bathroom home. With two
Jack & Jill baths and soaring 10-foot ceilings in the kitchen and dining areas, it offers generous
space for daily living and entertaining. The living room features vaulted ceilings, skylights, and a stunning floor to ceiling stone fireplace. This home includes two fireplaces, 8 foot doors on the main level, and a cozy earth toned design. Enjoy a covered screened-in composite deck with a privacy wall on a walkout lot. The kitchen showcases a deluxe refrigerator/freezer combo., full countertop backsplash, and walk in pantry. The primary suite boasts an oversized shower. Bonus: additional laundry hookups in the lower level and a 2-10 warranty for peace of mind.
Contact an agent
Home facts
- Year built:2025
- Listing ID #:718935
- Added:212 day(s) ago
- Updated:January 02, 2026 at 12:49 AM
Rooms and interior
- Bedrooms:5
- Total bathrooms:5
- Full bathrooms:1
- Half bathrooms:2
- Living area:1,861 sq. ft.
Heating and cooling
- Cooling:Central Air
- Heating:Forced Air, Gas, Natural Gas
Structure and exterior
- Roof:Asphalt, Shingle
- Year built:2025
- Building area:1,861 sq. ft.
- Lot area:0.24 Acres
Utilities
- Water:Public
- Sewer:Public Sewer
Finances and disclosures
- Price:$739,900
- Price per sq. ft.:$397.58
New listings near 18109 Tanglewood Drive
- New
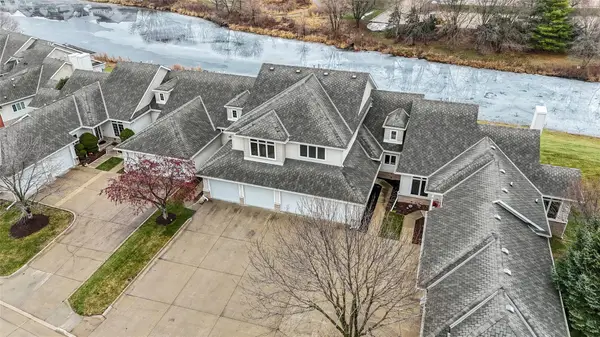 $424,900Active4 beds 4 baths1,718 sq. ft.
$424,900Active4 beds 4 baths1,718 sq. ft.14132 Pinnacle Pointe Drive, Clive, IA 50325
MLS# 732148Listed by: IOWA REALTY MILLS CROSSING - New
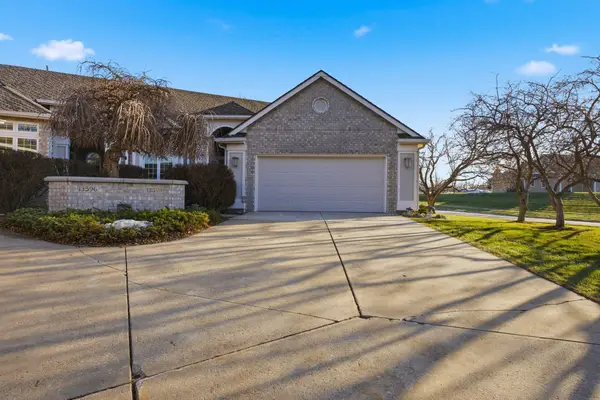 $517,000Active3 beds 4 baths1,792 sq. ft.
$517,000Active3 beds 4 baths1,792 sq. ft.13598 Village Court, Clive, IA 50325
MLS# 732007Listed by: REAL BROKER, LLC 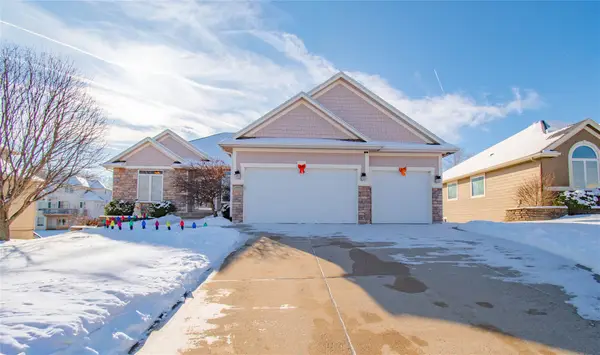 $469,000Active5 beds 3 baths1,819 sq. ft.
$469,000Active5 beds 3 baths1,819 sq. ft.15038 Bryn Mawr Drive, Clive, IA 50325
MLS# 731654Listed by: RE/MAX PRECISION- Open Sun, 1 to 3pm
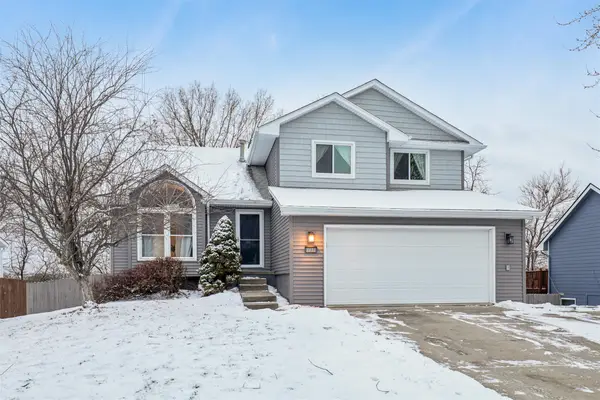 $330,000Active3 beds 4 baths1,590 sq. ft.
$330,000Active3 beds 4 baths1,590 sq. ft.8833 Luin Drive, Clive, IA 50325
MLS# 731633Listed by: IOWA REALTY INDIANOLA 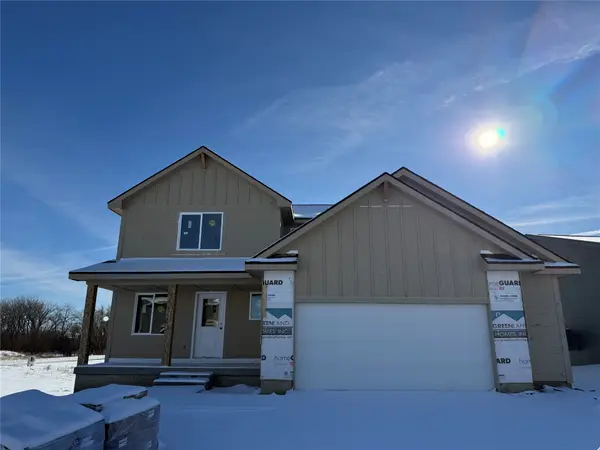 $366,000Active3 beds 3 baths1,500 sq. ft.
$366,000Active3 beds 3 baths1,500 sq. ft.17976 Alpine Drive, Clive, IA 50325
MLS# 731517Listed by: RE/MAX CONCEPTS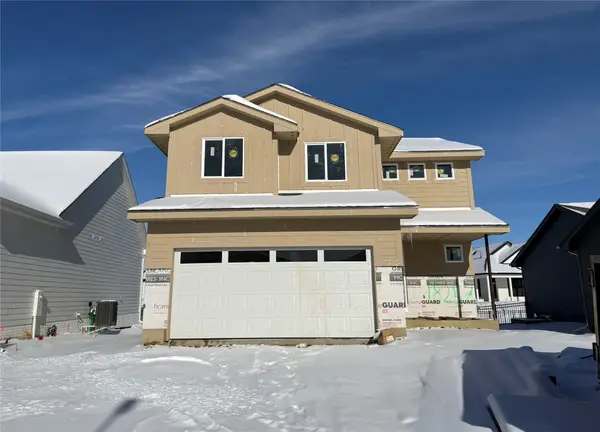 $350,225Active4 beds 3 baths1,486 sq. ft.
$350,225Active4 beds 3 baths1,486 sq. ft.18257 Alpine Drive, Clive, IA 50325
MLS# 731518Listed by: RE/MAX CONCEPTS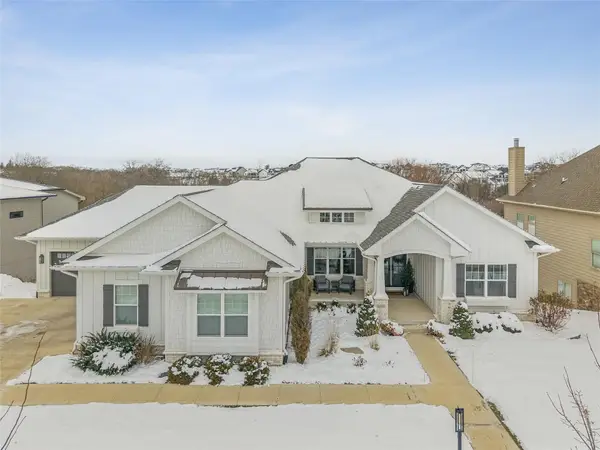 $1,599,000Active4 beds 6 baths2,496 sq. ft.
$1,599,000Active4 beds 6 baths2,496 sq. ft.17415 Berkshire Parkway, Clive, IA 50325
MLS# 731483Listed by: RE/MAX CONCEPTS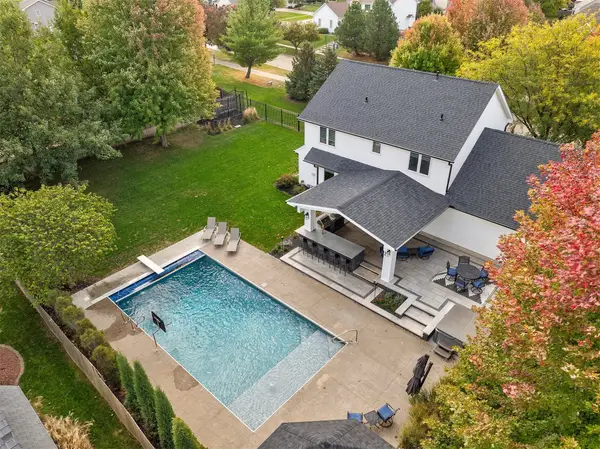 $700,000Pending4 beds 3 baths2,199 sq. ft.
$700,000Pending4 beds 3 baths2,199 sq. ft.15899 Boston Parkway, Clive, IA 50325
MLS# 731435Listed by: RE/MAX CONCEPTS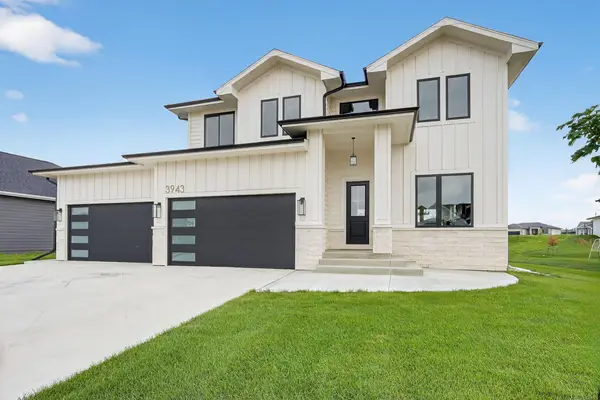 $699,900Active6 beds 5 baths2,885 sq. ft.
$699,900Active6 beds 5 baths2,885 sq. ft.3943 NW 181st Street, Clive, IA 50325
MLS# 731357Listed by: PLATINUM REALTY LLC- Open Sun, 1 to 4pm
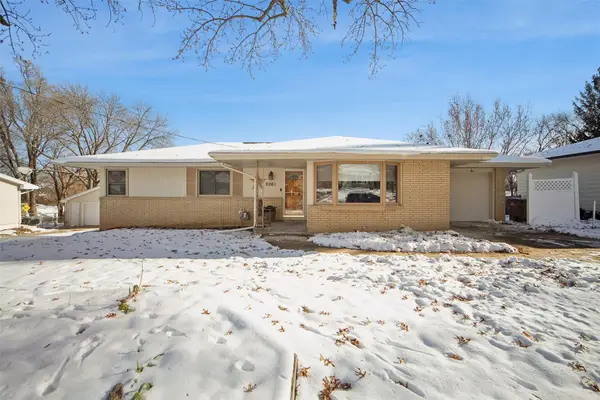 $315,000Active3 beds 3 baths1,161 sq. ft.
$315,000Active3 beds 3 baths1,161 sq. ft.2061 NW 80th Court, Clive, IA 50325
MLS# 731264Listed by: IOWA REALTY ANKENY
