18222 Hidden Knoll, Clive, IA 50325
Local realty services provided by:Better Homes and Gardens Real Estate Innovations
18222 Hidden Knoll,Clive, IA 50325
$795,000
- 5 Beds
- 5 Baths
- 1,844 sq. ft.
- Single family
- Active
Upcoming open houses
- Sun, Jan 0412:00 pm - 02:00 pm
Listed by: tiffini dehaan
Office: re/max precision
MLS#:729202
Source:IA_DMAAR
Price summary
- Price:$795,000
- Price per sq. ft.:$431.13
- Monthly HOA dues:$37.5
About this home
This impeccably crafted home showcases exceptional quality and high-end finishes throughout. The open floor plan features a vaulted family room with expansive windows, a natural stone fireplace, and a stunning white kitchen accented by a timeless white oak island with walnut stain. The kitchen offers a walk-in pantry with wood shelving, under-cabinet and floor lighting, custom glass cabinetry and drawers designed for both beauty and convenience.
Guests will be captivated by the stylish powder room, highlighted with Zellige tile and bold wall colors. The functional mud area includes a drop zone and abundant cabinetry for added organization. The primary suite features a stone fireplace and a bath complete with linen storage, elegant sconces, Carrara marble countertops, exquisite tile flooring, and custom closets.
Throughout the home, you'll find brushed nickel and champagne bronze fixtures and designer lighting that elevates every space. The finished lower level includes a family room and full bar with granite counters and floating glass shelving, a fitness area with rubber flooring, two bedrooms, a half bath, and a full bath with dual sinks.
Outdoor living is equally refined with a composite deck and iron railing, complemented by a full irrigation system. The home is pre-wired for central vacuum, security and camera systems.
With its timeless French-inspired design and commitment to craftsmanship, this residence is a true showcase of quality and elegance.
Contact an agent
Home facts
- Year built:2025
- Listing ID #:729202
- Added:44 day(s) ago
- Updated:December 11, 2025 at 04:26 PM
Rooms and interior
- Bedrooms:5
- Total bathrooms:5
- Full bathrooms:3
- Half bathrooms:2
- Living area:1,844 sq. ft.
Heating and cooling
- Cooling:Central Air
- Heating:Forced Air, Gas, Natural Gas
Structure and exterior
- Roof:Asphalt, Shingle
- Year built:2025
- Building area:1,844 sq. ft.
- Lot area:0.3 Acres
Utilities
- Water:Public
- Sewer:Public Sewer
Finances and disclosures
- Price:$795,000
- Price per sq. ft.:$431.13
- Tax amount:$7
New listings near 18222 Hidden Knoll
- New
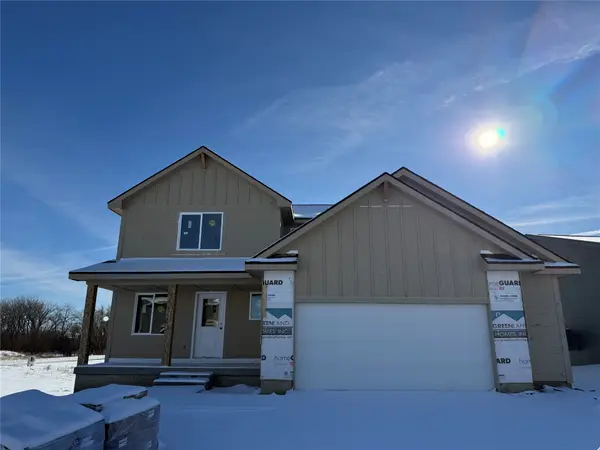 $366,000Active3 beds 3 baths1,500 sq. ft.
$366,000Active3 beds 3 baths1,500 sq. ft.17976 Alpine Drive, Clive, IA 50325
MLS# 731517Listed by: RE/MAX CONCEPTS - New
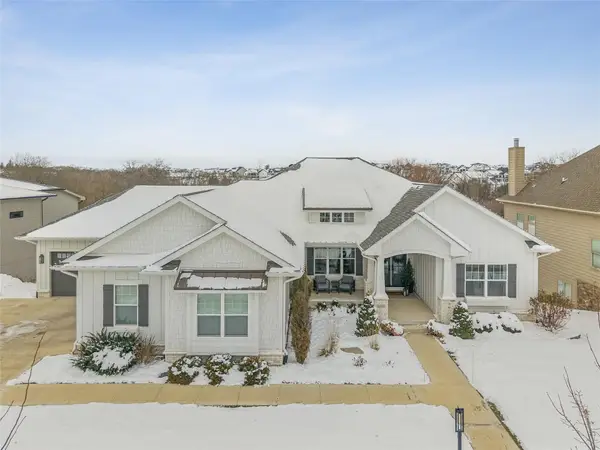 $1,599,000Active4 beds 6 baths2,496 sq. ft.
$1,599,000Active4 beds 6 baths2,496 sq. ft.17415 Berkshire Parkway, Clive, IA 50325
MLS# 731483Listed by: RE/MAX CONCEPTS - Open Fri, 1 to 3pmNew
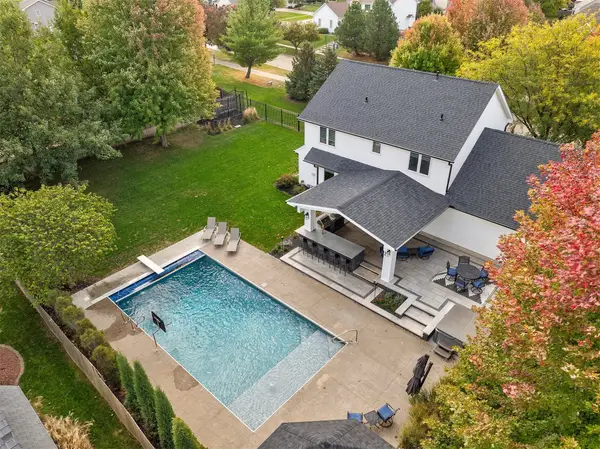 $700,000Active4 beds 3 baths2,199 sq. ft.
$700,000Active4 beds 3 baths2,199 sq. ft.15899 Boston Parkway, Clive, IA 50325
MLS# 731435Listed by: RE/MAX CONCEPTS - Open Sun, 1 to 3pmNew
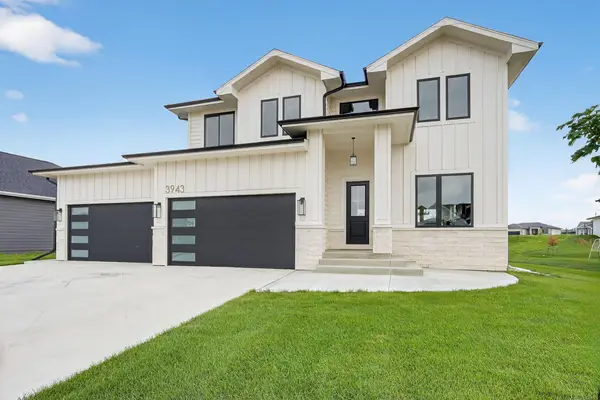 $699,900Active6 beds 5 baths2,885 sq. ft.
$699,900Active6 beds 5 baths2,885 sq. ft.3943 NW 181st Street, Clive, IA 50325
MLS# 731357Listed by: PLATINUM REALTY LLC - New
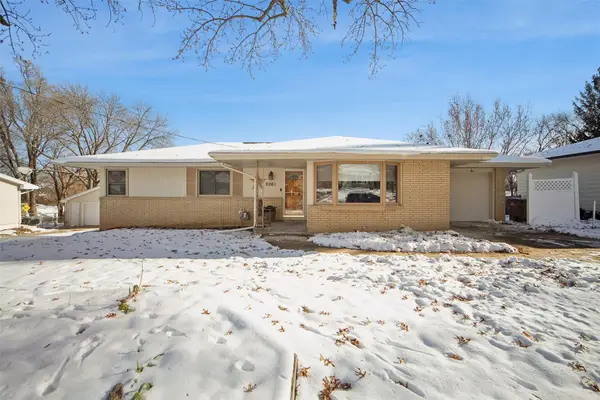 $325,000Active3 beds 3 baths1,161 sq. ft.
$325,000Active3 beds 3 baths1,161 sq. ft.2061 NW 80th Court, Clive, IA 50325
MLS# 731264Listed by: IOWA REALTY ANKENY - New
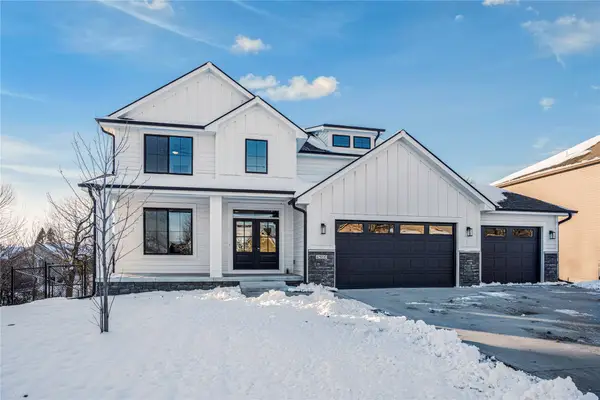 $599,000Active5 beds 5 baths2,489 sq. ft.
$599,000Active5 beds 5 baths2,489 sq. ft.4500 NW 167th Street, Clive, IA 50325
MLS# 731235Listed by: AGENCY IOWA - New
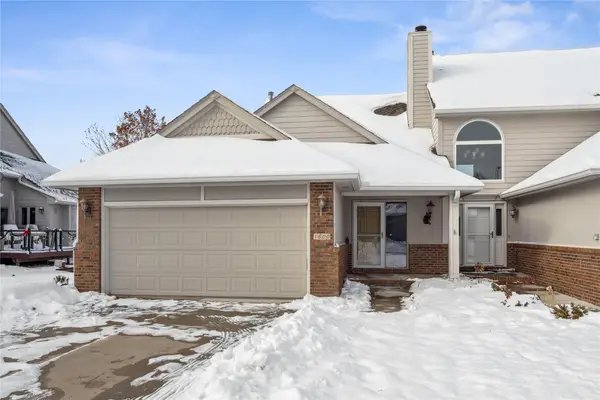 $365,000Active3 beds 3 baths1,335 sq. ft.
$365,000Active3 beds 3 baths1,335 sq. ft.1500 Dover Bay Drive, Clive, IA 50325
MLS# 731215Listed by: CENTURY 21 SIGNATURE - New
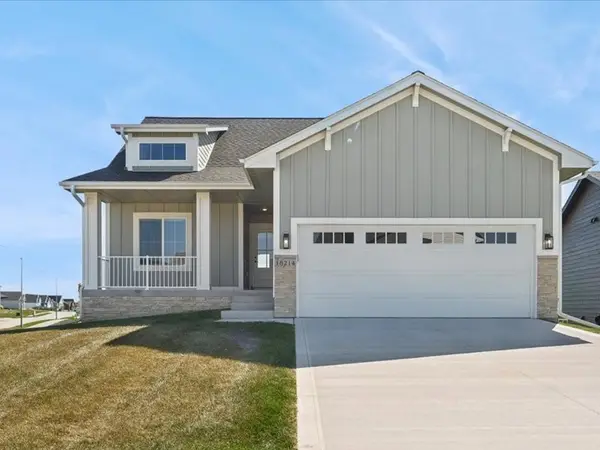 $425,000Active3 beds 3 baths1,269 sq. ft.
$425,000Active3 beds 3 baths1,269 sq. ft.18214 Alpine Drive, Waukee, IA 50325
MLS# 731228Listed by: IOWA REALTY BEAVERDALE - New
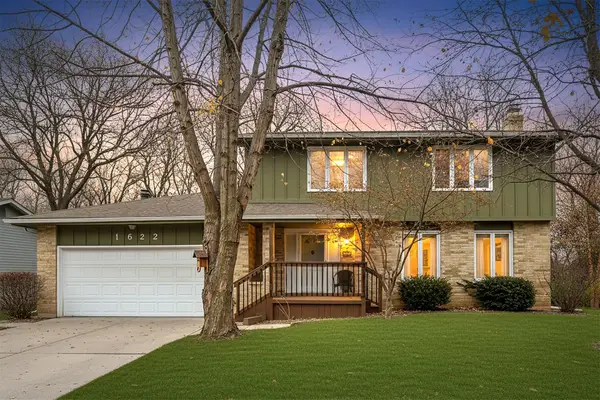 $424,900Active4 beds 3 baths2,039 sq. ft.
$424,900Active4 beds 3 baths2,039 sq. ft.1622 NW 109th Street, Clive, IA 50325
MLS# 730879Listed by: LANDMARK BROKERAGE, INC. - New
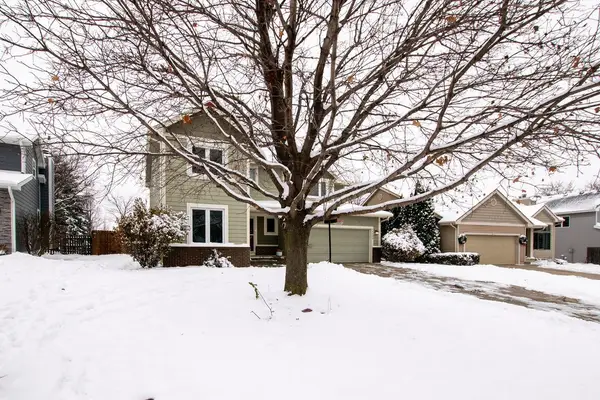 $400,000Active4 beds 3 baths2,137 sq. ft.
$400,000Active4 beds 3 baths2,137 sq. ft.14543 Summit Drive, Clive, IA 50325
MLS# 731210Listed by: REAL ESTATE PROPERTY SOLUTIONS, LLC
