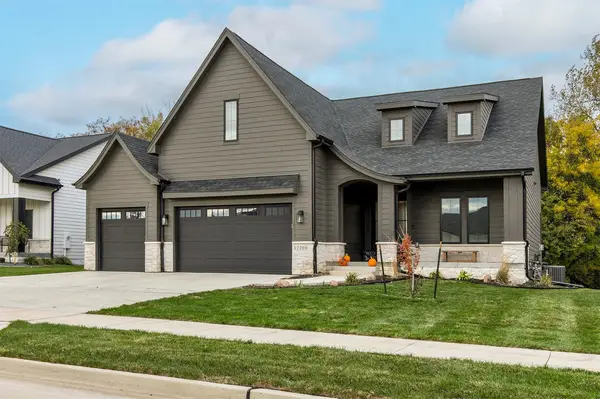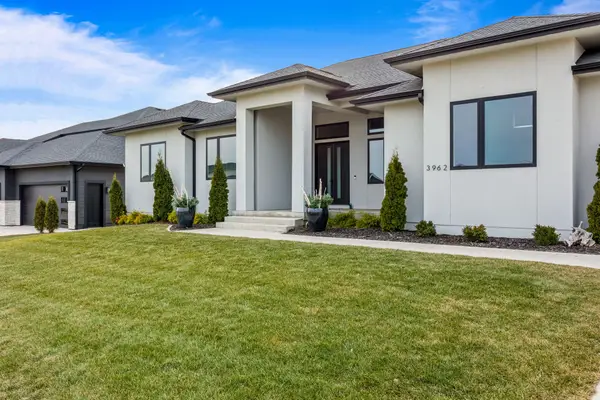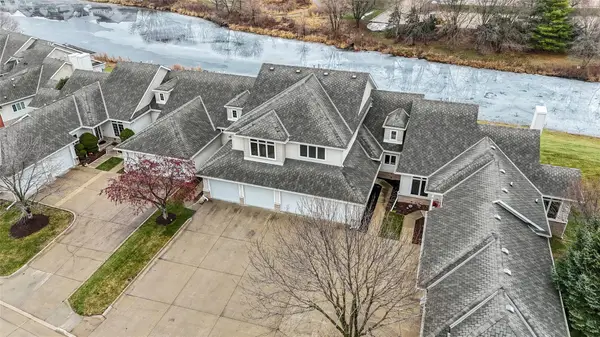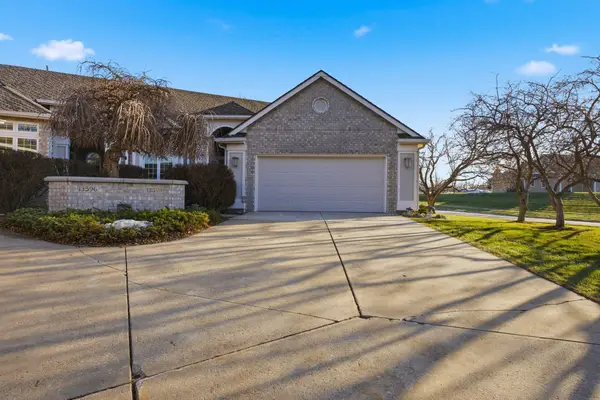18239 Alderleaf Drive, Clive, IA 50325
Local realty services provided by:Better Homes and Gardens Real Estate Innovations
18239 Alderleaf Drive,Clive, IA 50325
$825,000
- 5 Beds
- 4 Baths
- 2,253 sq. ft.
- Single family
- Active
Listed by: jason jennings
Office: friedrich realty
MLS#:711818
Source:IA_DMAAR
Price summary
- Price:$825,000
- Price per sq. ft.:$366.18
- Monthly HOA dues:$31.25
About this home
Welcome to your zen-like sanctuary in the coveted Shadow Creek West neighborhood of Clive, Iowa. This stunning one-story home perfectly blends mid-century nods, crisp colors, and clean lines with rich textures, patterns, and warm wood, creating a harmonious and lived-in design. The bright, modern exterior features sleek lines, striking black windows, shingles, and tasteful wood accents, setting a sophisticated tone as you approach. Step inside to discover an interior that continues the modern aesthetic, seamlessly complemented by beautiful woods, elegant stone, and pops of pattern and texture. This combination warms the space and creates an inviting, calming retreat. The spacious living area, with its floor-to-ceiling windows and high ceilings, bathes the home in natural light, enhancing the sense of openness and tranquility. The gourmet kitchen is a chef's delight, boasting sleek cabinetry, quartz countertops, and top-of-the-line stainless steel appliances. A generous walk-in pantry ensures ample storage, while the dining area is perfect for family meals and entertaining guests. The master bedroom envelops you in natural light and cozy textures, providing a serene haven for relaxation. The bathrooms are elevated with beautiful tile, glass, and light, maintaining a soothing atmosphere throughout. Additional features include four more spacious bedrooms, a dedicated office space, and a well-appointed bar area for entertaining.
Contact an agent
Home facts
- Year built:2024
- Listing ID #:711818
- Added:540 day(s) ago
- Updated:January 22, 2026 at 05:04 PM
Rooms and interior
- Bedrooms:5
- Total bathrooms:4
- Full bathrooms:3
- Half bathrooms:1
- Living area:2,253 sq. ft.
Heating and cooling
- Cooling:Central Air
- Heating:Forced Air, Gas, Natural Gas
Structure and exterior
- Roof:Asphalt, Shingle
- Year built:2024
- Building area:2,253 sq. ft.
- Lot area:0.34 Acres
Utilities
- Water:Public
- Sewer:Public Sewer
Finances and disclosures
- Price:$825,000
- Price per sq. ft.:$366.18
- Tax amount:$10
New listings near 18239 Alderleaf Drive
- Open Sun, 1 to 3pmNew
 $435,000Active4 beds 3 baths2,114 sq. ft.
$435,000Active4 beds 3 baths2,114 sq. ft.10094 NW 100th Place, Clive, IA 50325
MLS# 733215Listed by: RE/MAX CONCEPTS - Open Sun, 1 to 3pmNew
 $489,000Active4 beds 4 baths2,253 sq. ft.
$489,000Active4 beds 4 baths2,253 sq. ft.15148 Beechwood Avenue, Clive, IA 50325
MLS# 732897Listed by: IOWA REALTY WAUKEE - New
 $800,000Active4 beds 5 baths2,074 sq. ft.
$800,000Active4 beds 5 baths2,074 sq. ft.17769 Townsend Drive, Clive, IA 50325
MLS# 732736Listed by: RE/MAX REAL ESTATE CENTER - New
 $89,500Active2 beds 2 baths1,112 sq. ft.
$89,500Active2 beds 2 baths1,112 sq. ft.9523 University Avenue #9, Clive, IA 50325
MLS# 732749Listed by: IOWA REALTY BEAVERDALE  $330,000Pending2 beds 3 baths2,046 sq. ft.
$330,000Pending2 beds 3 baths2,046 sq. ft.2170 NW 141st Street, Clive, IA 50325
MLS# 732691Listed by: BHHS FIRST REALTY WESTOWN $149,900Active0.51 Acres
$149,900Active0.51 Acres17827 Creekside Drive, Clive, IA 50325
MLS# 732637Listed by: RE/MAX CONCEPTS $385,000Active3 beds 3 baths1,680 sq. ft.
$385,000Active3 beds 3 baths1,680 sq. ft.1776 NW 109th Court, Clive, IA 50325
MLS# 732515Listed by: NEXTHOME YOUR WAY $1,557,000Active6 beds 6 baths2,501 sq. ft.
$1,557,000Active6 beds 6 baths2,501 sq. ft.3962 NW 181st Street, Clive, IA 50325
MLS# 732331Listed by: PROMETRO REALTY $424,900Active4 beds 4 baths1,718 sq. ft.
$424,900Active4 beds 4 baths1,718 sq. ft.14132 Pinnacle Pointe Drive, Clive, IA 50325
MLS# 732148Listed by: IOWA REALTY MILLS CROSSING $499,000Active3 beds 4 baths1,792 sq. ft.
$499,000Active3 beds 4 baths1,792 sq. ft.13598 Village Court, Clive, IA 50325
MLS# 732007Listed by: REAL BROKER, LLC
