1824 NW 90th Street, Clive, IA 50325
Local realty services provided by:Better Homes and Gardens Real Estate Innovations
1824 NW 90th Street,Clive, IA 50325
$415,000
- 4 Beds
- 4 Baths
- 2,024 sq. ft.
- Single family
- Active
Listed by: jesse kern
Office: keller williams legacy group
MLS#:726133
Source:IA_DMAAR
Price summary
- Price:$415,000
- Price per sq. ft.:$205.04
About this home
Welcome to your FOUR BEDROOM, FOUR BATH home in Clive, perfectly situated in the West Des Moines Community School District. FEEL AT HOME: the main floor features TWO spacious living areas, a soaring TWO-STORY VAULTED ceiling in the living room, a formal dining room, and a versatile office/flex space. Your en suite primary bedroom is conveniently LOCATED ON THE MAIN LEVEL alongside a half bath, while a separate laundry/mudroom adds everyday function near the garage entry. Upstairs, you’ll find two comfortable bedrooms and a FULL BATH. The FINISHED WALKOUT basement expands your living space with a family room, storage, a bedroom, and a ¾ bath—ideal for guests or extended living. Your outdoor amenities include a deck and a COVERED PATIO overlooking greenspace, plus a city park with playground equipment right next door. This prime location provides quick access to I-35/80 and the 86th Street corridor. Nearby amenities include Hy-Vee, Perkins Restaurant, El Barco Mexican Restaurant, Krispy Kreme Donuts, Valley West Mall, Natural Grocers, and Walker Johnson Park. With its flexible spaces, PARK-SIDE SETTING, and unbeatable convenience, this home is ready to welcome you. Schedule your tour today!
Contact an agent
Home facts
- Year built:1992
- Listing ID #:726133
- Added:148 day(s) ago
- Updated:February 18, 2026 at 03:48 PM
Rooms and interior
- Bedrooms:4
- Total bathrooms:4
- Full bathrooms:2
- Half bathrooms:1
- Living area:2,024 sq. ft.
Heating and cooling
- Cooling:Central Air
- Heating:Forced Air, Gas, Natural Gas
Structure and exterior
- Roof:Asphalt, Shingle
- Year built:1992
- Building area:2,024 sq. ft.
- Lot area:0.2 Acres
Utilities
- Water:Public
- Sewer:Public Sewer
Finances and disclosures
- Price:$415,000
- Price per sq. ft.:$205.04
- Tax amount:$5,785
New listings near 1824 NW 90th Street
- New
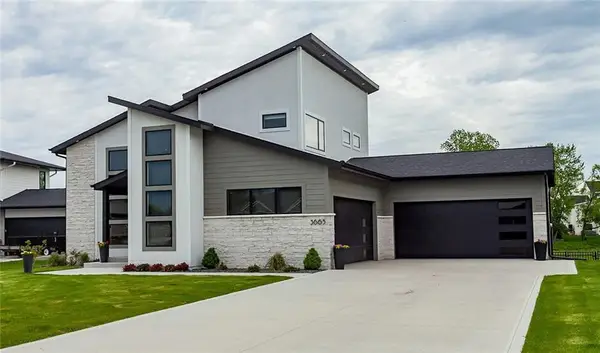 $1,150,000Active4 beds 5 baths2,675 sq. ft.
$1,150,000Active4 beds 5 baths2,675 sq. ft.3665 NW 177th Court, Clive, IA 50325
MLS# 734596Listed by: RE/MAX CONCEPTS - New
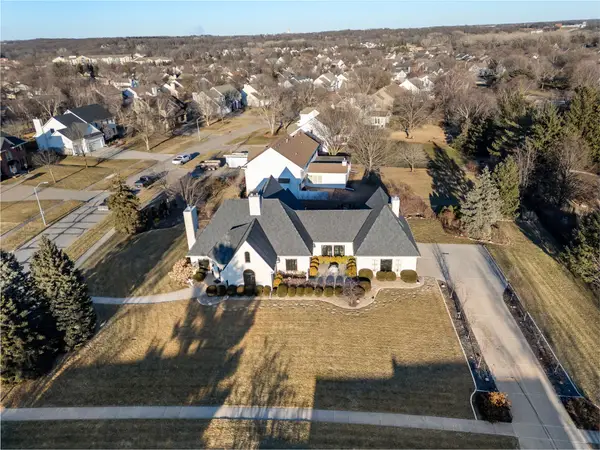 $829,900Active5 beds 4 baths3,785 sq. ft.
$829,900Active5 beds 4 baths3,785 sq. ft.13953 Lake Shore Drive, Clive, IA 50325
MLS# 734483Listed by: RE/MAX PRECISION - New
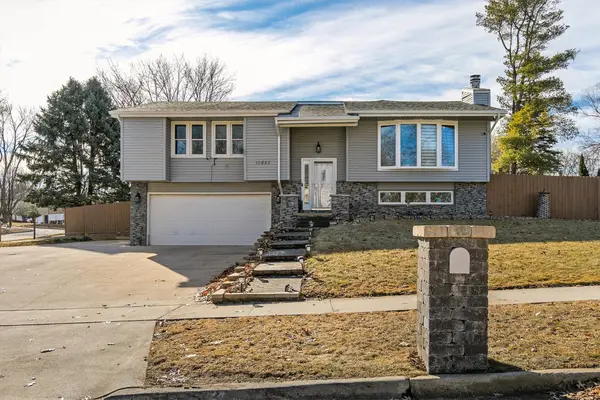 $375,000Active5 beds 3 baths1,637 sq. ft.
$375,000Active5 beds 3 baths1,637 sq. ft.10822 Walnut Ridge Drive, Clive, IA 50325
MLS# 734362Listed by: RE/MAX REVOLUTION - New
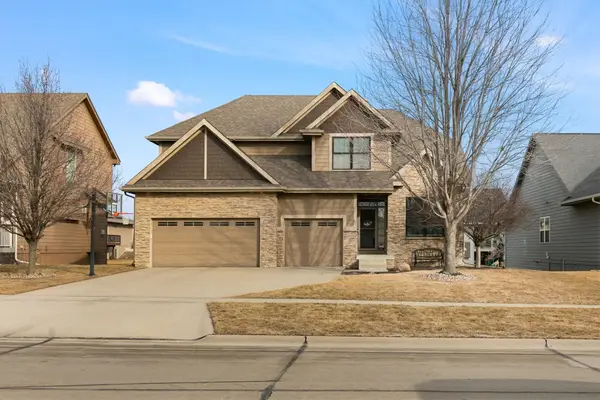 $599,900Active5 beds 4 baths2,389 sq. ft.
$599,900Active5 beds 4 baths2,389 sq. ft.16513 Maple Street, Clive, IA 50325
MLS# 734306Listed by: RE/MAX CONCEPTS - New
 $1,175,000Active5 beds 6 baths2,894 sq. ft.
$1,175,000Active5 beds 6 baths2,894 sq. ft.2762 NW 166th Court, Clive, IA 50325
MLS# 734038Listed by: RE/MAX REAL ESTATE CENTER  $549,000Pending5 beds 4 baths2,356 sq. ft.
$549,000Pending5 beds 4 baths2,356 sq. ft.16413 Baxter Drive, Clive, IA 50323
MLS# 734133Listed by: CENTURY 21 SIGNATURE- New
 $510,000Active4 beds 3 baths1,607 sq. ft.
$510,000Active4 beds 3 baths1,607 sq. ft.16886 Airline Drive, Clive, IA 50325
MLS# 734043Listed by: KELLER WILLIAMS REALTY GDM - Open Sun, 1 to 3pmNew
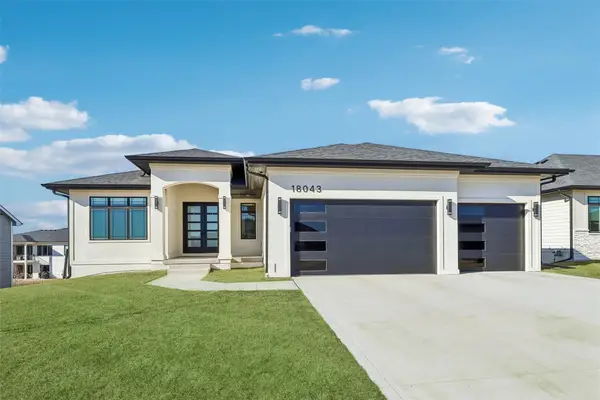 $749,900Active5 beds 3 baths1,934 sq. ft.
$749,900Active5 beds 3 baths1,934 sq. ft.18043 Townsend Drive, Clive, IA 50325
MLS# 734136Listed by: RE/MAX CONCEPTS  $279,900Pending3 beds 3 baths1,350 sq. ft.
$279,900Pending3 beds 3 baths1,350 sq. ft.15634 Sheridan Avenue, Clive, IA 50325
MLS# 734057Listed by: REALTY ONE GROUP IMPACT- New
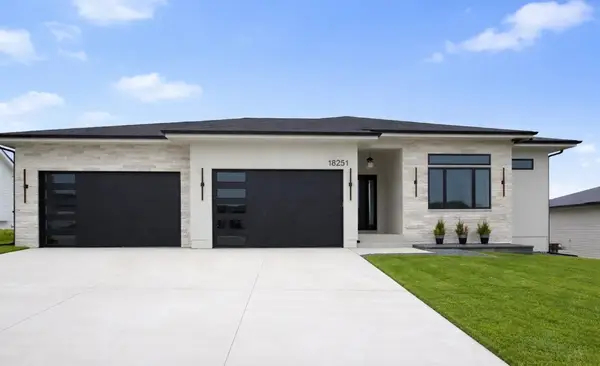 $1,100,000Active5 beds 5 baths2,568 sq. ft.
$1,100,000Active5 beds 5 baths2,568 sq. ft.18251 Alderleaf Drive, Clive, IA 50325
MLS# 733969Listed by: REALTY ONE GROUP IMPACT

