18272 Tanglewood Drive, Clive, IA 50325
Local realty services provided by:Better Homes and Gardens Real Estate Innovations
18272 Tanglewood Drive,Clive, IA 50325
$854,000
- 4 Beds
- 4 Baths
- 1,957 sq. ft.
- Single family
- Active
Listed by: randy kramer
Office: iowa realty mills crossing
MLS#:728656
Source:IA_DMAAR
Price summary
- Price:$854,000
- Price per sq. ft.:$436.38
About this home
Quality craftsmanship and design shine in this custom w/o ranch on 1/3-acre backing to a pond. An impressive 8-foot front door opens into a spacious entryway and sun-filled great room with soaring 11-foot ceilings. A floor-to-ceiling brick fireplace, tray ceiling with shiplap accents, and the elegant mix of white and warm-stained cabinetry create a timeless, inviting feel. The gourmet kitchen features soft-close cabinetry, quartz counters, a walk-in pantry, and a full GE Cafe' appliance package with gas range and custom hood. A slider off the dining area leads to a covered deck with tranquil pond views. The large primary suite is a serene retreat with a tray ceiling, dual vanity, relaxing soaker tub, large tile shower, and private water closet. A custom-organized walk-in closet connects directly to a laundry and mudroom, where a 1/2 bath is located steps from the insulated three-car garage. A second bedroom with its own private bath and walk-in closet complete the main level. The bright w/o lower level features large windows, a family room, custom wet bar (with access to a covered patio), 2 additional bedrooms, a 3/4 bath with dual vanity, and a bonus room. Outside the beautifully landscaped yard includes irrigation and professional plantings.
Contact an agent
Home facts
- Year built:2023
- Listing ID #:728656
- Added:115 day(s) ago
- Updated:February 10, 2026 at 04:34 PM
Rooms and interior
- Bedrooms:4
- Total bathrooms:4
- Full bathrooms:2
- Half bathrooms:1
- Living area:1,957 sq. ft.
Heating and cooling
- Cooling:Central Air
- Heating:Forced Air, Gas, Natural Gas
Structure and exterior
- Roof:Asphalt, Shingle
- Year built:2023
- Building area:1,957 sq. ft.
- Lot area:0.33 Acres
Utilities
- Water:Public
- Sewer:Public Sewer
Finances and disclosures
- Price:$854,000
- Price per sq. ft.:$436.38
- Tax amount:$11,988 (2026)
New listings near 18272 Tanglewood Drive
- New
 $1,175,000Active5 beds 6 baths2,894 sq. ft.
$1,175,000Active5 beds 6 baths2,894 sq. ft.2762 NW 166th Court, Clive, IA 50325
MLS# 734038Listed by: RE/MAX REAL ESTATE CENTER - New
 $549,000Active5 beds 4 baths2,356 sq. ft.
$549,000Active5 beds 4 baths2,356 sq. ft.16413 Baxter Drive, Clive, IA 50323
MLS# 734133Listed by: CENTURY 21 SIGNATURE - Open Sun, 2 to 4pmNew
 $510,000Active4 beds 3 baths1,607 sq. ft.
$510,000Active4 beds 3 baths1,607 sq. ft.16886 Airline Drive, Clive, IA 50325
MLS# 734043Listed by: KELLER WILLIAMS REALTY GDM - New
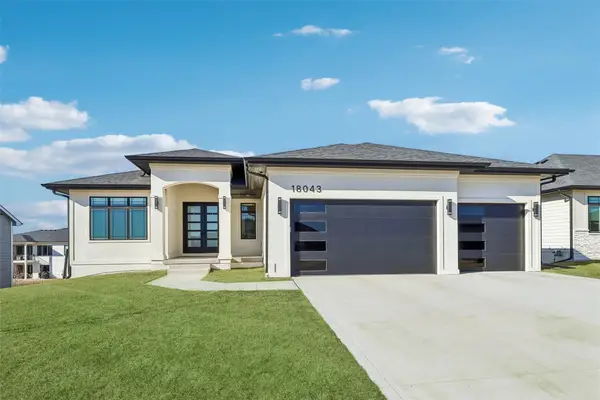 $749,900Active5 beds 3 baths1,934 sq. ft.
$749,900Active5 beds 3 baths1,934 sq. ft.18043 Townsend Drive, Clive, IA 50325
MLS# 734136Listed by: RE/MAX CONCEPTS  $279,900Pending3 beds 3 baths1,350 sq. ft.
$279,900Pending3 beds 3 baths1,350 sq. ft.15634 Sheridan Avenue, Clive, IA 50325
MLS# 734057Listed by: REALTY ONE GROUP IMPACT- Open Sat, 2 to 4pmNew
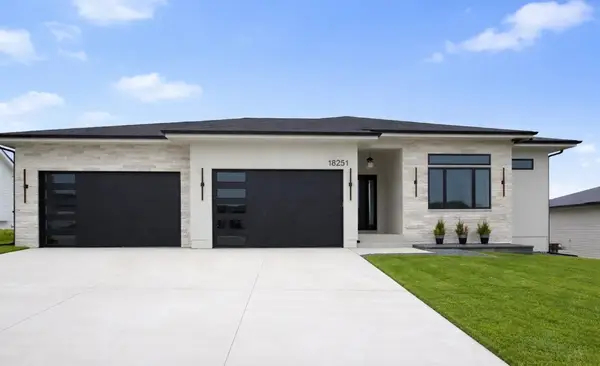 $1,100,000Active5 beds 5 baths2,568 sq. ft.
$1,100,000Active5 beds 5 baths2,568 sq. ft.18251 Alderleaf Drive, Clive, IA 50325
MLS# 733969Listed by: REALTY ONE GROUP IMPACT - Open Sun, 1 to 3pmNew
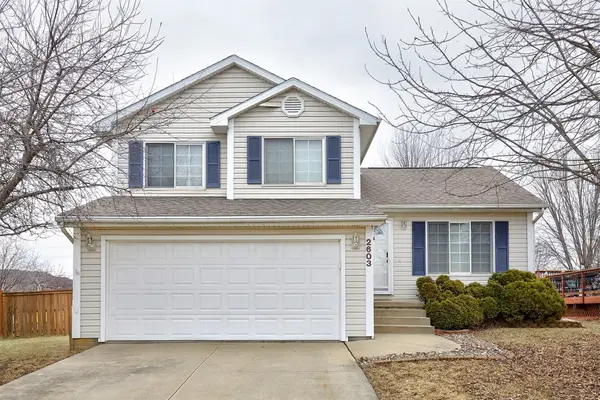 $327,500Active3 beds 3 baths1,354 sq. ft.
$327,500Active3 beds 3 baths1,354 sq. ft.2603 NW 157th Street, Clive, IA 50325
MLS# 734017Listed by: RE/MAX CONCEPTS - New
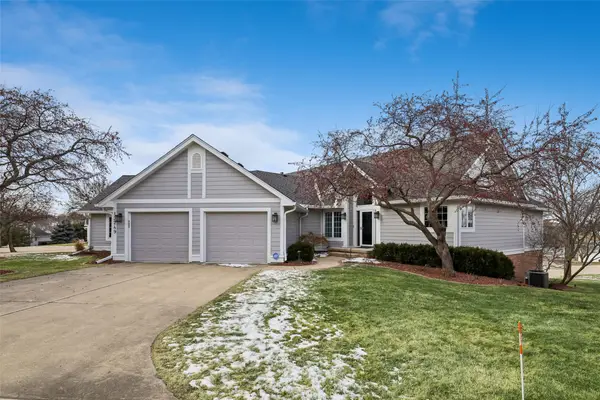 $739,900Active4 beds 3 baths1,698 sq. ft.
$739,900Active4 beds 3 baths1,698 sq. ft.13749 Bay Hill Court, Clive, IA 50325
MLS# 733928Listed by: IOWA REALTY MILLS CROSSING - New
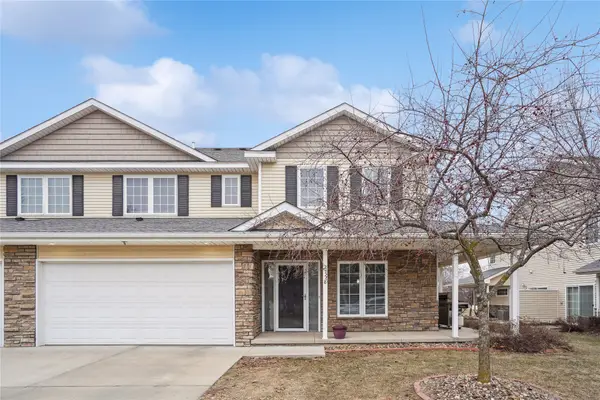 $237,500Active2 beds 3 baths1,437 sq. ft.
$237,500Active2 beds 3 baths1,437 sq. ft.2758 NW 155th Court, Clive, IA 50325
MLS# 733909Listed by: CENTURY 21 SIGNATURE - New
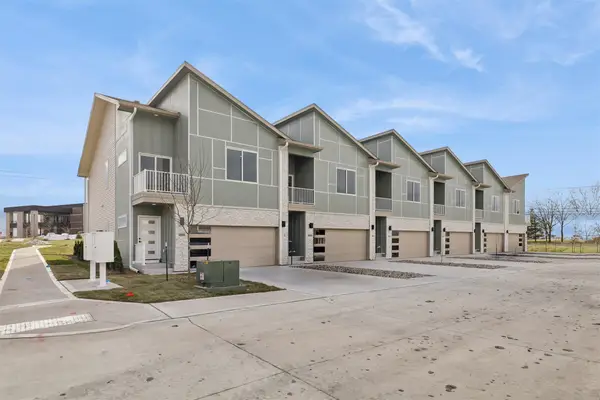 $449,900Active4 beds 4 baths1,859 sq. ft.
$449,900Active4 beds 4 baths1,859 sq. ft.15575 Rocklyn Place, Clive, IA 50325
MLS# 733784Listed by: IOWA REALTY MILLS CROSSING

