18284 Baxter Place, Clive, IA 50325
Local realty services provided by:Better Homes and Gardens Real Estate Innovations
18284 Baxter Place,Clive, IA 50325
$1,098,000
- 4 Beds
- 5 Baths
- 2,098 sq. ft.
- Single family
- Active
Upcoming open houses
- Sun, Feb 1501:00 pm - 03:00 pm
Listed by: mary davis
Office: realty one group impact
MLS#:716095
Source:IA_DMAAR
Price summary
- Price:$1,098,000
- Price per sq. ft.:$523.36
- Monthly HOA dues:$37.5
About this home
The Grace plan by Grace Allen Homes in Shadow Creek West, offers nearly 2,100 sq ft of beautifully designed living space on a fully irrigated 1/2 acre lot with tree lined views. This 4 bed, 5 bath home features a spacious primary suite with a luxurious wet room with vaulted ceiling, zero entry shower, soaking tub, illuminated shelving, and heated tile floors for spa like comfort. One bedroom has a private ensuite, while the LL includes a Jack and Jill bath. The gourmet kitchen includes quartz countertops, a gas range, and a premium refrigerator. Find a hidden spiral staircase leading to a speakeasy with tile, brick-like floors and moody lighting! FreePower wireless charging units, epoxy floors, dual zone HVAC and a second washer/dryer hookup downstairs for convenience. Plus, a covered 22" wide composite screened in deck with privacy, and a curved patio for grilling. Home includes 2-10 builder warranty.
Contact an agent
Home facts
- Year built:2025
- Listing ID #:716095
- Added:293 day(s) ago
- Updated:February 10, 2026 at 04:34 PM
Rooms and interior
- Bedrooms:4
- Total bathrooms:5
- Full bathrooms:2
- Half bathrooms:2
- Living area:2,098 sq. ft.
Heating and cooling
- Cooling:Central Air
- Heating:Forced Air, Gas, Natural Gas
Structure and exterior
- Roof:Asphalt, Shingle
- Year built:2025
- Building area:2,098 sq. ft.
- Lot area:0.46 Acres
Utilities
- Water:Public
- Sewer:Public Sewer
Finances and disclosures
- Price:$1,098,000
- Price per sq. ft.:$523.36
New listings near 18284 Baxter Place
- New
 $1,175,000Active5 beds 6 baths2,894 sq. ft.
$1,175,000Active5 beds 6 baths2,894 sq. ft.2762 NW 166th Court, Clive, IA 50325
MLS# 734038Listed by: RE/MAX REAL ESTATE CENTER - New
 $549,000Active5 beds 4 baths2,356 sq. ft.
$549,000Active5 beds 4 baths2,356 sq. ft.16413 Baxter Drive, Clive, IA 50323
MLS# 734133Listed by: CENTURY 21 SIGNATURE - Open Sun, 2 to 4pmNew
 $510,000Active4 beds 3 baths1,607 sq. ft.
$510,000Active4 beds 3 baths1,607 sq. ft.16886 Airline Drive, Clive, IA 50325
MLS# 734043Listed by: KELLER WILLIAMS REALTY GDM - New
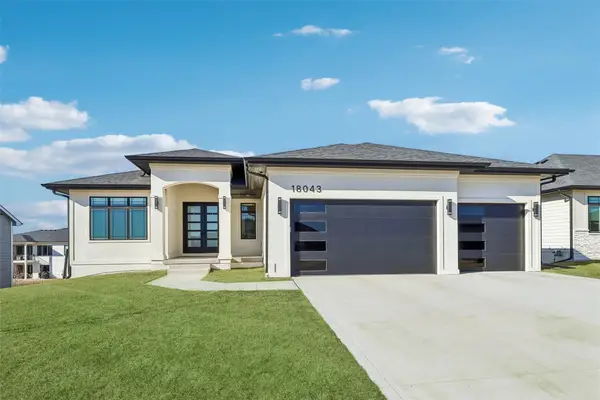 $749,900Active5 beds 3 baths1,934 sq. ft.
$749,900Active5 beds 3 baths1,934 sq. ft.18043 Townsend Drive, Clive, IA 50325
MLS# 734136Listed by: RE/MAX CONCEPTS  $279,900Pending3 beds 3 baths1,350 sq. ft.
$279,900Pending3 beds 3 baths1,350 sq. ft.15634 Sheridan Avenue, Clive, IA 50325
MLS# 734057Listed by: REALTY ONE GROUP IMPACT- Open Sat, 2 to 4pmNew
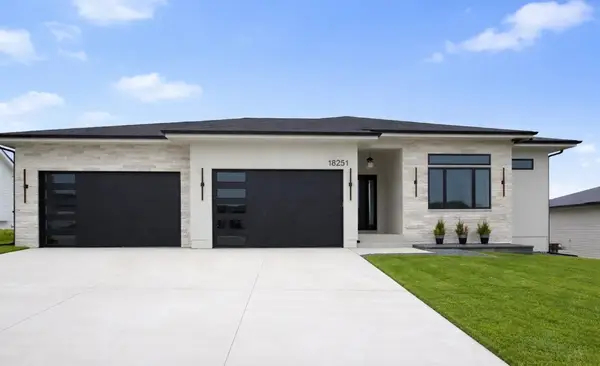 $1,100,000Active5 beds 5 baths2,568 sq. ft.
$1,100,000Active5 beds 5 baths2,568 sq. ft.18251 Alderleaf Drive, Clive, IA 50325
MLS# 733969Listed by: REALTY ONE GROUP IMPACT - Open Sun, 1 to 3pmNew
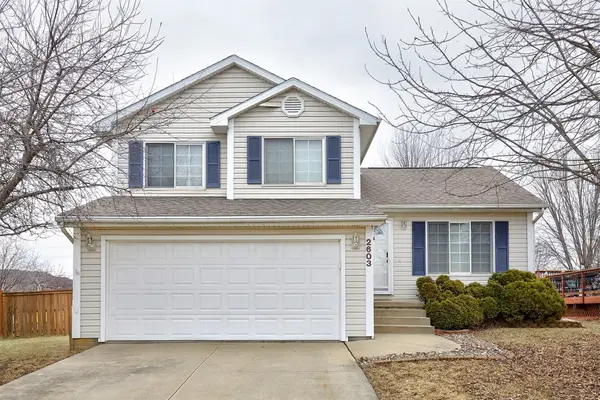 $327,500Active3 beds 3 baths1,354 sq. ft.
$327,500Active3 beds 3 baths1,354 sq. ft.2603 NW 157th Street, Clive, IA 50325
MLS# 734017Listed by: RE/MAX CONCEPTS - New
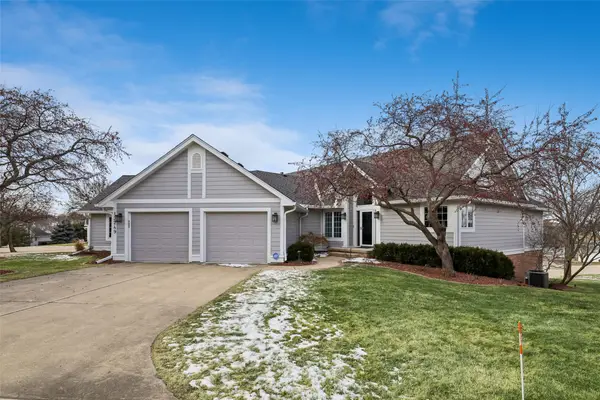 $739,900Active4 beds 3 baths1,698 sq. ft.
$739,900Active4 beds 3 baths1,698 sq. ft.13749 Bay Hill Court, Clive, IA 50325
MLS# 733928Listed by: IOWA REALTY MILLS CROSSING - New
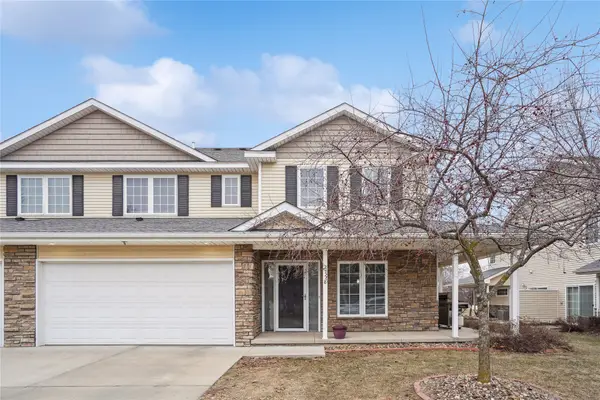 $237,500Active2 beds 3 baths1,437 sq. ft.
$237,500Active2 beds 3 baths1,437 sq. ft.2758 NW 155th Court, Clive, IA 50325
MLS# 733909Listed by: CENTURY 21 SIGNATURE - New
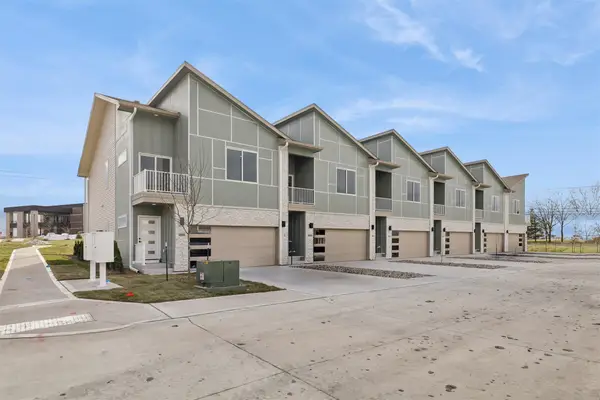 $449,900Active4 beds 4 baths1,859 sq. ft.
$449,900Active4 beds 4 baths1,859 sq. ft.15575 Rocklyn Place, Clive, IA 50325
MLS# 733784Listed by: IOWA REALTY MILLS CROSSING

