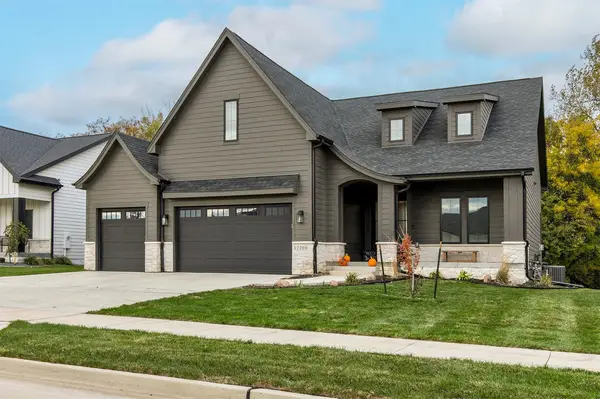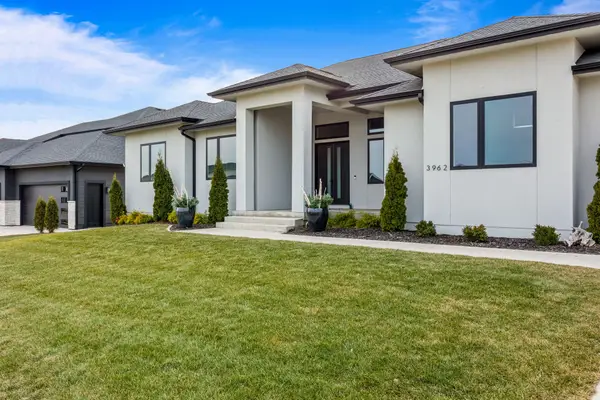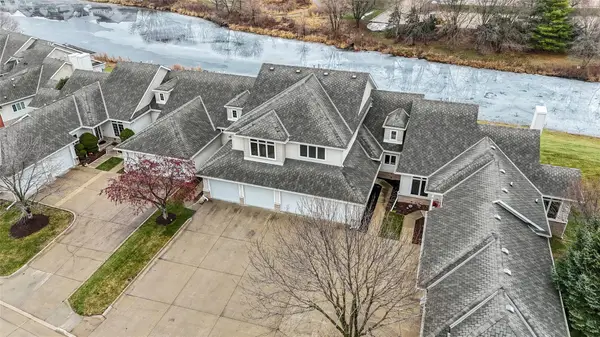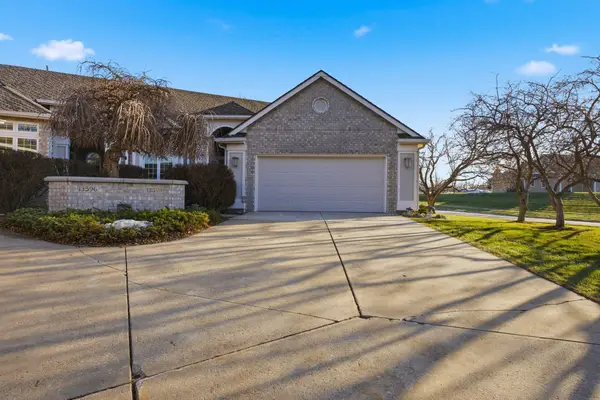1901 NW 89th Street, Clive, IA 50325
Local realty services provided by:Better Homes and Gardens Real Estate Innovations
1901 NW 89th Street,Clive, IA 50325
$349,000
- 3 Beds
- 3 Baths
- 1,701 sq. ft.
- Single family
- Active
Listed by: kasey kliegl
Office: re/max concepts
MLS#:728039
Source:IA_DMAAR
Price summary
- Price:$349,000
- Price per sq. ft.:$205.17
About this home
Location...location...location. Well cared for 3-bedroom-3-bath home boasts tons of natural light that seamlessly integrates the kitchen, living area with a cozy wood burning fireplace, The kitchen offers a portable center island, pantry, SS appliances, and an abundance of cabinetry and counter space. Sliders from the dining area lead to the lg deck. The main level also includes a ½ bath and convenient laundry room/ drop zone just off the garage. Upstairs, the primary bedroom is impressive with a vaulted ceiling, ensuite bath with vanity, shower, and his/her closets. Two additional spacious bedrooms and a full bath complete the upstairs. Basement is finished with a family room, wet bar, bonus area, and 2 additional rooms for storage/tools. Convenient 3rd Stall Concrete pad. Updates include new cement board siding and exterior paint (2025), roof, furnace, carpet, fence, and front step. Conveniently located next to a park, walking paths, shopping, restaurants and more.
Contact an agent
Home facts
- Year built:1989
- Listing ID #:728039
- Added:105 day(s) ago
- Updated:January 22, 2026 at 05:05 PM
Rooms and interior
- Bedrooms:3
- Total bathrooms:3
- Full bathrooms:2
- Half bathrooms:1
- Living area:1,701 sq. ft.
Heating and cooling
- Cooling:Central Air
- Heating:Forced Air, Gas, Natural Gas
Structure and exterior
- Roof:Asphalt, Shingle
- Year built:1989
- Building area:1,701 sq. ft.
- Lot area:0.2 Acres
Utilities
- Water:Public
- Sewer:Public Sewer
Finances and disclosures
- Price:$349,000
- Price per sq. ft.:$205.17
- Tax amount:$5,335
New listings near 1901 NW 89th Street
- Open Sun, 1 to 3pmNew
 $435,000Active4 beds 3 baths2,114 sq. ft.
$435,000Active4 beds 3 baths2,114 sq. ft.10094 NW 100th Place, Clive, IA 50325
MLS# 733215Listed by: RE/MAX CONCEPTS - Open Sun, 1 to 3pmNew
 $489,000Active4 beds 4 baths2,253 sq. ft.
$489,000Active4 beds 4 baths2,253 sq. ft.15148 Beechwood Avenue, Clive, IA 50325
MLS# 732897Listed by: IOWA REALTY WAUKEE - New
 $800,000Active4 beds 5 baths2,074 sq. ft.
$800,000Active4 beds 5 baths2,074 sq. ft.17769 Townsend Drive, Clive, IA 50325
MLS# 732736Listed by: RE/MAX REAL ESTATE CENTER - New
 $89,500Active2 beds 2 baths1,112 sq. ft.
$89,500Active2 beds 2 baths1,112 sq. ft.9523 University Avenue #9, Clive, IA 50325
MLS# 732749Listed by: IOWA REALTY BEAVERDALE  $330,000Pending2 beds 3 baths2,046 sq. ft.
$330,000Pending2 beds 3 baths2,046 sq. ft.2170 NW 141st Street, Clive, IA 50325
MLS# 732691Listed by: BHHS FIRST REALTY WESTOWN $149,900Active0.51 Acres
$149,900Active0.51 Acres17827 Creekside Drive, Clive, IA 50325
MLS# 732637Listed by: RE/MAX CONCEPTS $385,000Active3 beds 3 baths1,680 sq. ft.
$385,000Active3 beds 3 baths1,680 sq. ft.1776 NW 109th Court, Clive, IA 50325
MLS# 732515Listed by: NEXTHOME YOUR WAY $1,557,000Active6 beds 6 baths2,501 sq. ft.
$1,557,000Active6 beds 6 baths2,501 sq. ft.3962 NW 181st Street, Clive, IA 50325
MLS# 732331Listed by: PROMETRO REALTY $424,900Active4 beds 4 baths1,718 sq. ft.
$424,900Active4 beds 4 baths1,718 sq. ft.14132 Pinnacle Pointe Drive, Clive, IA 50325
MLS# 732148Listed by: IOWA REALTY MILLS CROSSING $499,000Active3 beds 4 baths1,792 sq. ft.
$499,000Active3 beds 4 baths1,792 sq. ft.13598 Village Court, Clive, IA 50325
MLS# 732007Listed by: REAL BROKER, LLC
