2112 NW 148th Street, Clive, IA 50325
Local realty services provided by:Better Homes and Gardens Real Estate Innovations
2112 NW 148th Street,Clive, IA 50325
$329,900
- 3 Beds
- 4 Baths
- 2,081 sq. ft.
- Single family
- Pending
Listed by: chris moore, cameron campos
Office: re/max concepts
MLS#:725684
Source:IA_DMAAR
Price summary
- Price:$329,900
- Price per sq. ft.:$158.53
- Monthly HOA dues:$3.75
About this home
Welcome to Clive! This spacious two-story offers over 2,800 square feet of finished living space and a floor plan that truly stands out. The main level showcases hardwood floors and an updated kitchen with white cabinetry and stainless-steel appliances, opening seamlessly to the great room with a cozy gas fireplace. Upstairs, you'll find a large primary suite with vaulted ceilings, a private bath, and walk-in closet, along with two additional bedrooms and a full bath. The finished lower level provides even more living space, complete with a home theater area (projector and screen included) and a half bath. Outside, enjoy the fully fenced yard and peace of mind with a newer HVAC system. Conveniently located near interstate access and within the Waukee School District, this home has so much to offer. Schedule your showing today!
Contact an agent
Home facts
- Year built:1993
- Listing ID #:725684
- Added:103 day(s) ago
- Updated:December 18, 2025 at 08:25 AM
Rooms and interior
- Bedrooms:3
- Total bathrooms:4
- Full bathrooms:1
- Half bathrooms:2
- Living area:2,081 sq. ft.
Heating and cooling
- Cooling:Central Air
- Heating:Forced Air, Gas, Natural Gas
Structure and exterior
- Roof:Asphalt, Shingle
- Year built:1993
- Building area:2,081 sq. ft.
- Lot area:0.37 Acres
Utilities
- Water:Public
Finances and disclosures
- Price:$329,900
- Price per sq. ft.:$158.53
- Tax amount:$5,508
New listings near 2112 NW 148th Street
- New
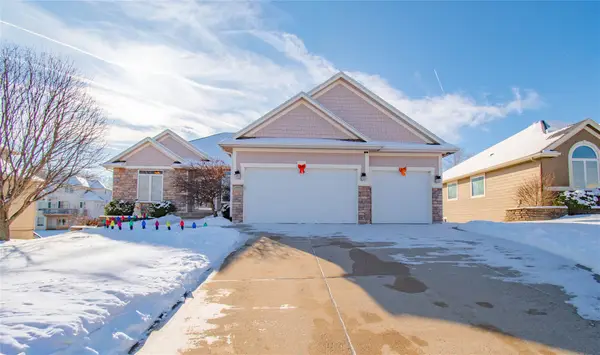 $469,000Active5 beds 3 baths1,819 sq. ft.
$469,000Active5 beds 3 baths1,819 sq. ft.15038 Bryn Mawr Drive, Clive, IA 50325
MLS# 731654Listed by: RE/MAX PRECISION - Open Sun, 1 to 3pmNew
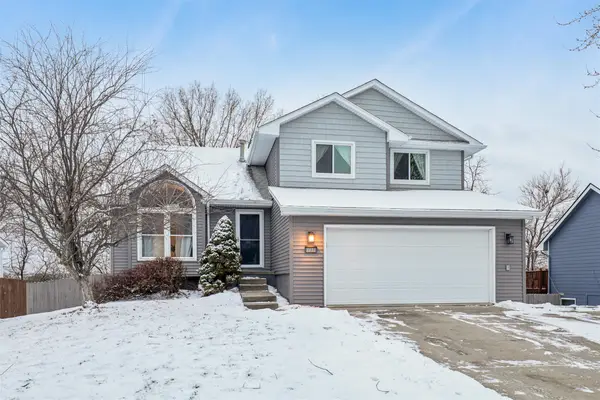 $340,000Active3 beds 4 baths1,590 sq. ft.
$340,000Active3 beds 4 baths1,590 sq. ft.8833 Luin Drive, Clive, IA 50325
MLS# 731633Listed by: IOWA REALTY INDIANOLA - New
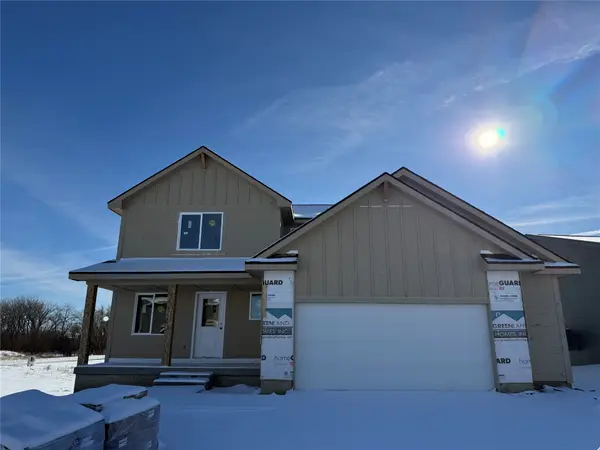 $366,000Active3 beds 3 baths1,500 sq. ft.
$366,000Active3 beds 3 baths1,500 sq. ft.17976 Alpine Drive, Clive, IA 50325
MLS# 731517Listed by: RE/MAX CONCEPTS - New
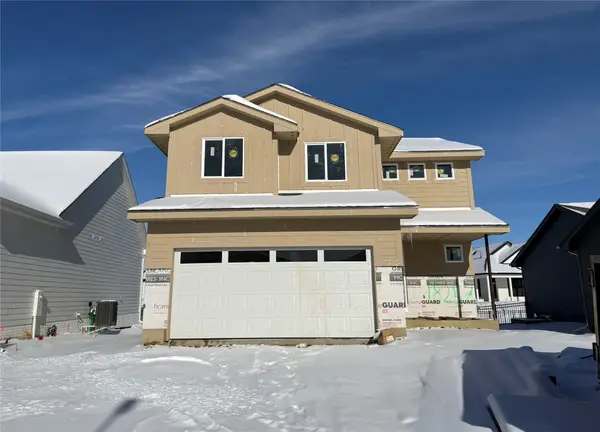 $350,225Active4 beds 3 baths1,486 sq. ft.
$350,225Active4 beds 3 baths1,486 sq. ft.18257 Alpine Drive, Clive, IA 50325
MLS# 731518Listed by: RE/MAX CONCEPTS - New
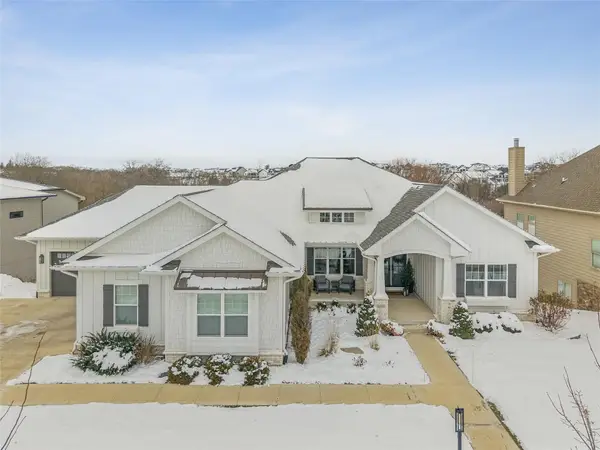 $1,599,000Active4 beds 6 baths2,496 sq. ft.
$1,599,000Active4 beds 6 baths2,496 sq. ft.17415 Berkshire Parkway, Clive, IA 50325
MLS# 731483Listed by: RE/MAX CONCEPTS 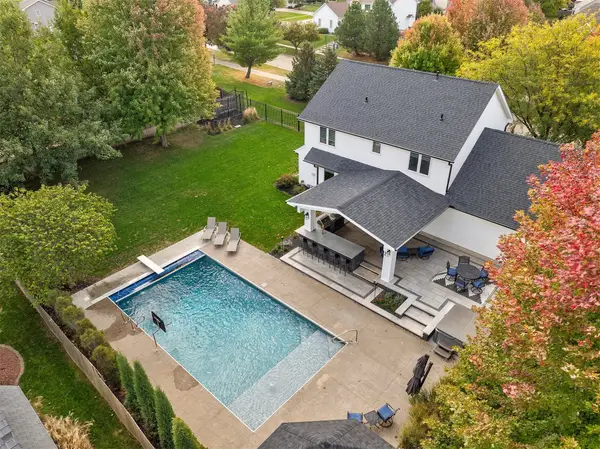 $700,000Pending4 beds 3 baths2,199 sq. ft.
$700,000Pending4 beds 3 baths2,199 sq. ft.15899 Boston Parkway, Clive, IA 50325
MLS# 731435Listed by: RE/MAX CONCEPTS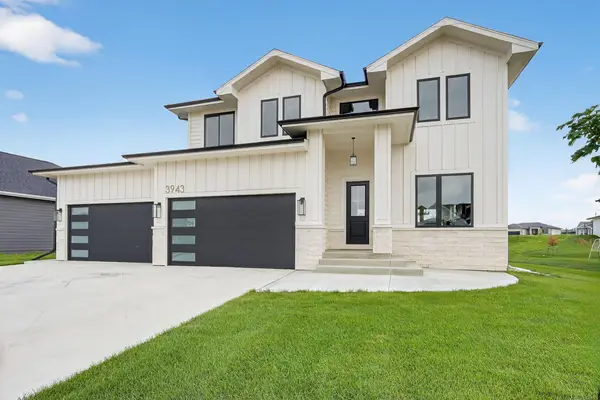 $699,900Active6 beds 5 baths2,885 sq. ft.
$699,900Active6 beds 5 baths2,885 sq. ft.3943 NW 181st Street, Clive, IA 50325
MLS# 731357Listed by: PLATINUM REALTY LLC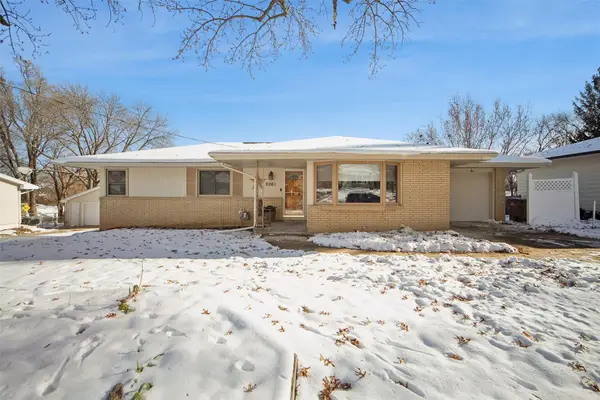 $325,000Active3 beds 3 baths1,161 sq. ft.
$325,000Active3 beds 3 baths1,161 sq. ft.2061 NW 80th Court, Clive, IA 50325
MLS# 731264Listed by: IOWA REALTY ANKENY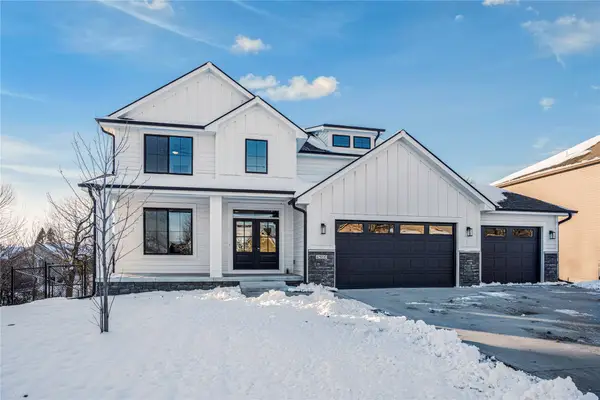 $599,000Active5 beds 5 baths2,489 sq. ft.
$599,000Active5 beds 5 baths2,489 sq. ft.4500 NW 167th Street, Clive, IA 50325
MLS# 731235Listed by: AGENCY IOWA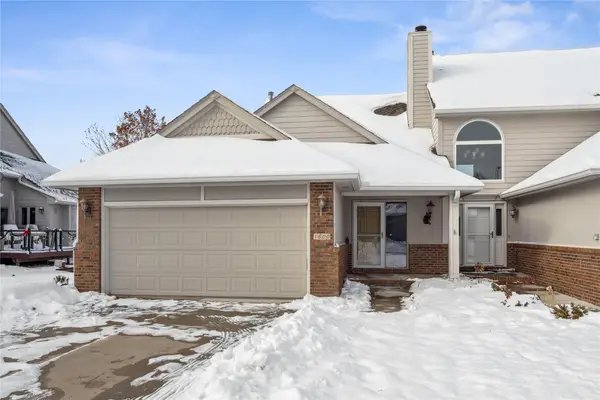 $365,000Active3 beds 3 baths1,335 sq. ft.
$365,000Active3 beds 3 baths1,335 sq. ft.1500 Dover Bay Drive, Clive, IA 50325
MLS# 731215Listed by: CENTURY 21 SIGNATURE
