2749 NW 155th Street, Clive, IA 50325
Local realty services provided by:Better Homes and Gardens Real Estate Innovations
2749 NW 155th Street,Clive, IA 50325
$240,000
- 2 Beds
- 3 Baths
- 1,446 sq. ft.
- Condominium
- Pending
Listed by: ingrid williams, wetzel, eric
Office: re/max concepts
MLS#:730046
Source:IA_DMAAR
Price summary
- Price:$240,000
- Price per sq. ft.:$165.98
- Monthly HOA dues:$200
About this home
Welcome home to this beautifully maintained end-unit townhome located in Clive. within the Waukee School District! You'll love the inviting wrap-around porch and gorgeous landscaping! This home has been well maintained and in pristine condition. Inside, the main level offers a cozy living room with a gas fireplace, a bright dining area with sliding doors leading to the patio, and a well-appointed kitchen featuring stainless steel appliances, painted cabinets with hardware. A stylishly updated half-bath completes the main floor. The two car garage also has outlet for an electric car. Upstairs, you'll find two spacious bedrooms, each with its own private en-suite bathroom and generous walk-in closet.
Recent Updates Include: NEW FURNACE (2024) with Wi-Fi thermostat, NEW HOT WATER HEATER (2024), NEW GARAGE DOOR OPENER (2025), NEW REFRIGERATOR (2023), NEW CARPETING (2022), professionally updated kitchen cabinets, NEW KITCHEN BACKSPLASH (2023), fresh landscaping, and remodeled primary and half bathrooms. This home combines modern updates, thoughtful design, and a prime location all in one package!
Contact an agent
Home facts
- Year built:2010
- Listing ID #:730046
- Added:162 day(s) ago
- Updated:February 10, 2026 at 08:36 AM
Rooms and interior
- Bedrooms:2
- Total bathrooms:3
- Full bathrooms:2
- Half bathrooms:1
- Living area:1,446 sq. ft.
Heating and cooling
- Cooling:Central Air
- Heating:Forced Air, Gas, Natural Gas
Structure and exterior
- Roof:Asphalt, Shingle
- Year built:2010
- Building area:1,446 sq. ft.
- Lot area:0.04 Acres
Utilities
- Water:Public
- Sewer:Public Sewer
Finances and disclosures
- Price:$240,000
- Price per sq. ft.:$165.98
- Tax amount:$3,618
New listings near 2749 NW 155th Street
- New
 $1,175,000Active5 beds 6 baths2,894 sq. ft.
$1,175,000Active5 beds 6 baths2,894 sq. ft.2762 NW 166th Court, Clive, IA 50325
MLS# 734038Listed by: RE/MAX REAL ESTATE CENTER - New
 $549,000Active5 beds 4 baths2,356 sq. ft.
$549,000Active5 beds 4 baths2,356 sq. ft.16413 Baxter Drive, Clive, IA 50323
MLS# 734133Listed by: CENTURY 21 SIGNATURE - Open Sun, 2 to 4pmNew
 $510,000Active4 beds 3 baths1,607 sq. ft.
$510,000Active4 beds 3 baths1,607 sq. ft.16886 Airline Drive, Clive, IA 50325
MLS# 734043Listed by: KELLER WILLIAMS REALTY GDM - New
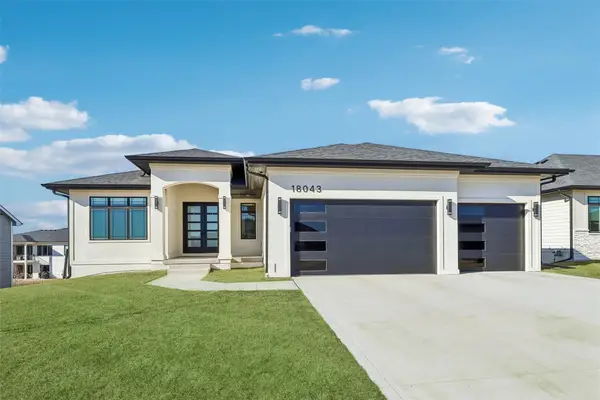 $749,900Active5 beds 3 baths1,934 sq. ft.
$749,900Active5 beds 3 baths1,934 sq. ft.18043 Townsend Drive, Clive, IA 50325
MLS# 734136Listed by: RE/MAX CONCEPTS  $279,900Pending3 beds 3 baths1,350 sq. ft.
$279,900Pending3 beds 3 baths1,350 sq. ft.15634 Sheridan Avenue, Clive, IA 50325
MLS# 734057Listed by: REALTY ONE GROUP IMPACT- Open Sat, 2 to 4pmNew
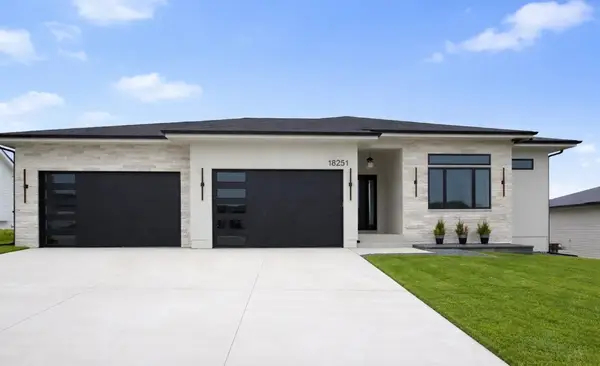 $1,100,000Active5 beds 5 baths2,568 sq. ft.
$1,100,000Active5 beds 5 baths2,568 sq. ft.18251 Alderleaf Drive, Clive, IA 50325
MLS# 733969Listed by: REALTY ONE GROUP IMPACT - Open Sun, 1 to 3pmNew
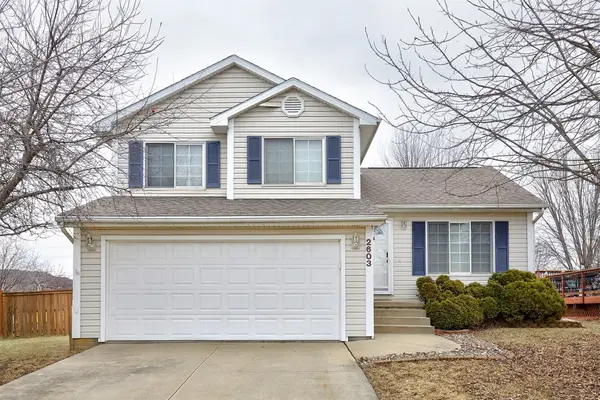 $327,500Active3 beds 3 baths1,354 sq. ft.
$327,500Active3 beds 3 baths1,354 sq. ft.2603 NW 157th Street, Clive, IA 50325
MLS# 734017Listed by: RE/MAX CONCEPTS - New
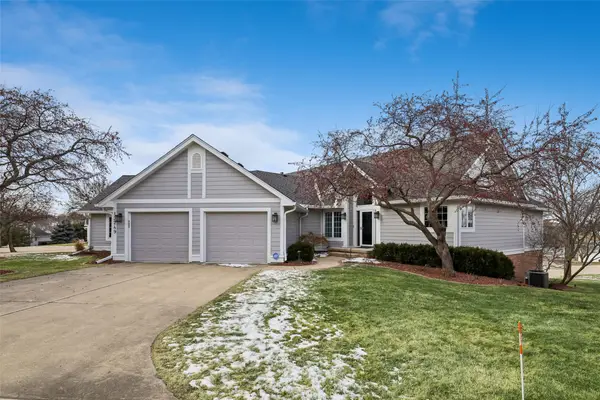 $739,900Active4 beds 3 baths1,698 sq. ft.
$739,900Active4 beds 3 baths1,698 sq. ft.13749 Bay Hill Court, Clive, IA 50325
MLS# 733928Listed by: IOWA REALTY MILLS CROSSING - New
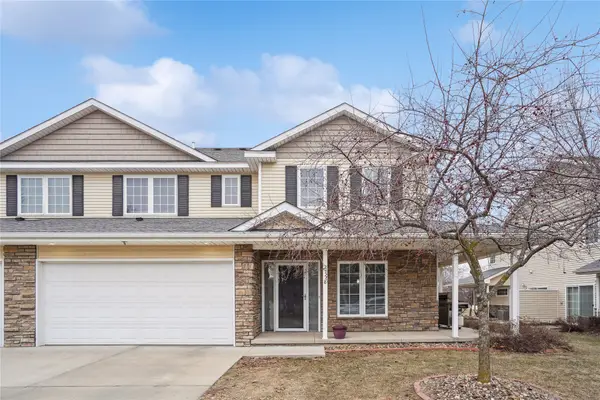 $237,500Active2 beds 3 baths1,437 sq. ft.
$237,500Active2 beds 3 baths1,437 sq. ft.2758 NW 155th Court, Clive, IA 50325
MLS# 733909Listed by: CENTURY 21 SIGNATURE - New
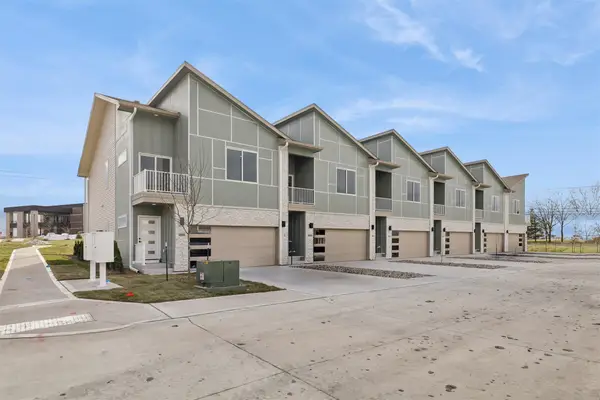 $449,900Active4 beds 4 baths1,859 sq. ft.
$449,900Active4 beds 4 baths1,859 sq. ft.15575 Rocklyn Place, Clive, IA 50325
MLS# 733784Listed by: IOWA REALTY MILLS CROSSING

