3414 Westgate Parkway, Clive, IA 50325
Local realty services provided by:Better Homes and Gardens Real Estate Innovations
Listed by: erin rundall
Office: keller williams realty gdm
MLS#:729286
Source:IA_DMAAR
Price summary
- Price:$599,900
- Price per sq. ft.:$332.54
- Monthly HOA dues:$14.58
About this home
Welcome home to this beautiful ranch filled with warmth, light, and wonderful spaces for everyday living. From the moment you arrive, the curb appeal captures your heart with its oversized three-car side-load garage and inviting design. Step inside and feel the sense of care and craftsmanship everywhere you look. The entry opens to a bright family room with a tray ceiling and a custom fireplace that feels like the perfect place to gather.
The kitchen is designed to inspire, featuring quartz countertops, a wood hood vent, full appliance package, and a walk-in pantry built with quality shelving instead of wire racks. Sunlight fills the open main level, creating an uplifting atmosphere that makes every day feel special. Step out to the covered deck and enjoy the landscaped yard with irrigation already in place.
The primary suite offers a relaxing retreat with a tiled shower, double vanity, and spacious walk-in closet. Two additional bedrooms and a full bath are thoughtfully separated for privacy and comfort. The finished lower level is ready for fun and connection with a wet bar, second family or recreation room, full bath, and generous storage space.
Perfectly located for an easy lifestyle, you'll love being close to Jordan Creek, downtown, and so many nearby conveniences. This home truly brings together comfort, beauty, and the feeling of belonging.
Contact an agent
Home facts
- Year built:2022
- Listing ID #:729286
- Added:106 day(s) ago
- Updated:February 10, 2026 at 04:34 PM
Rooms and interior
- Bedrooms:4
- Total bathrooms:3
- Full bathrooms:2
- Living area:1,804 sq. ft.
Heating and cooling
- Cooling:Central Air
- Heating:Forced Air, Gas, Natural Gas
Structure and exterior
- Roof:Asphalt, Shingle
- Year built:2022
- Building area:1,804 sq. ft.
- Lot area:0.41 Acres
Utilities
- Water:Public
- Sewer:Public Sewer
Finances and disclosures
- Price:$599,900
- Price per sq. ft.:$332.54
- Tax amount:$9,118 (2024)
New listings near 3414 Westgate Parkway
- New
 $1,175,000Active5 beds 6 baths2,894 sq. ft.
$1,175,000Active5 beds 6 baths2,894 sq. ft.2762 NW 166th Court, Clive, IA 50325
MLS# 734038Listed by: RE/MAX REAL ESTATE CENTER - New
 $549,000Active5 beds 4 baths2,356 sq. ft.
$549,000Active5 beds 4 baths2,356 sq. ft.16413 Baxter Drive, Clive, IA 50323
MLS# 734133Listed by: CENTURY 21 SIGNATURE - Open Sun, 2 to 4pmNew
 $510,000Active4 beds 3 baths1,607 sq. ft.
$510,000Active4 beds 3 baths1,607 sq. ft.16886 Airline Drive, Clive, IA 50325
MLS# 734043Listed by: KELLER WILLIAMS REALTY GDM - New
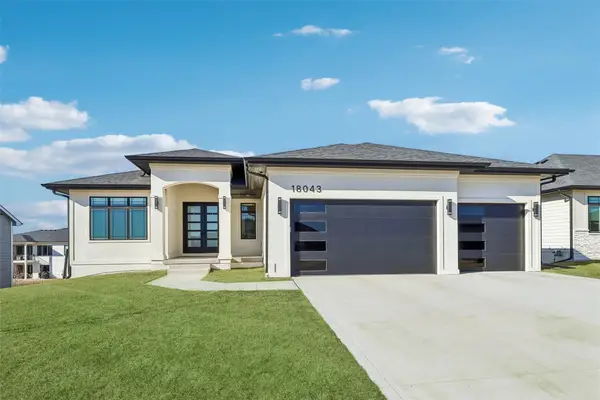 $749,900Active5 beds 3 baths1,934 sq. ft.
$749,900Active5 beds 3 baths1,934 sq. ft.18043 Townsend Drive, Clive, IA 50325
MLS# 734136Listed by: RE/MAX CONCEPTS  $279,900Pending3 beds 3 baths1,350 sq. ft.
$279,900Pending3 beds 3 baths1,350 sq. ft.15634 Sheridan Avenue, Clive, IA 50325
MLS# 734057Listed by: REALTY ONE GROUP IMPACT- Open Sat, 2 to 4pmNew
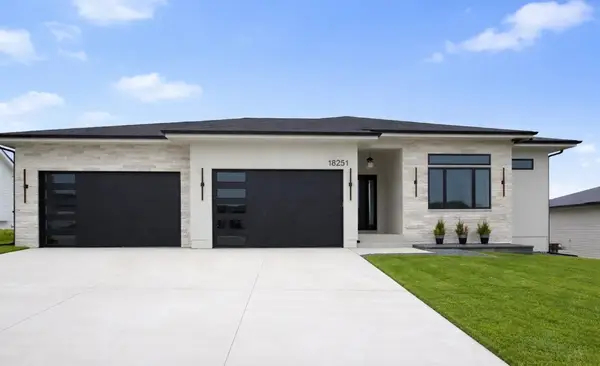 $1,100,000Active5 beds 5 baths2,568 sq. ft.
$1,100,000Active5 beds 5 baths2,568 sq. ft.18251 Alderleaf Drive, Clive, IA 50325
MLS# 733969Listed by: REALTY ONE GROUP IMPACT - Open Sun, 1 to 3pmNew
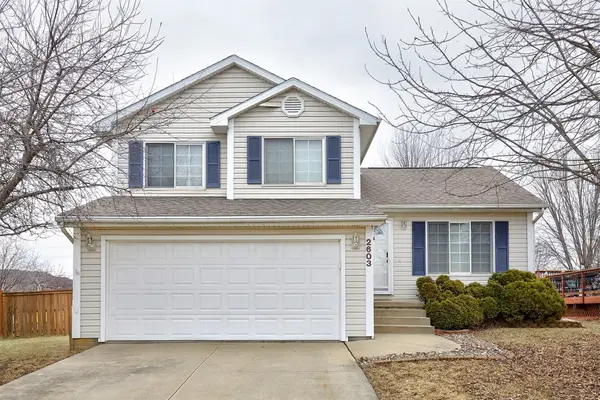 $327,500Active3 beds 3 baths1,354 sq. ft.
$327,500Active3 beds 3 baths1,354 sq. ft.2603 NW 157th Street, Clive, IA 50325
MLS# 734017Listed by: RE/MAX CONCEPTS - New
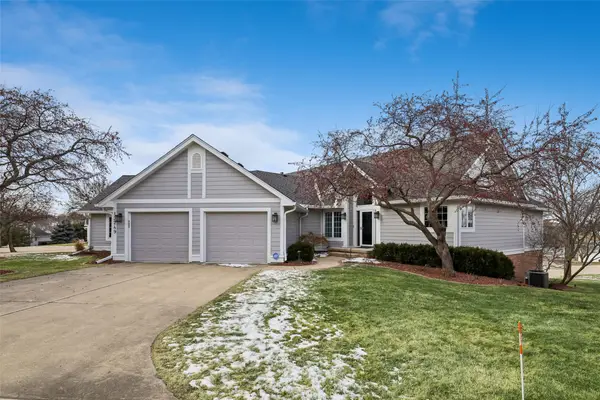 $739,900Active4 beds 3 baths1,698 sq. ft.
$739,900Active4 beds 3 baths1,698 sq. ft.13749 Bay Hill Court, Clive, IA 50325
MLS# 733928Listed by: IOWA REALTY MILLS CROSSING - New
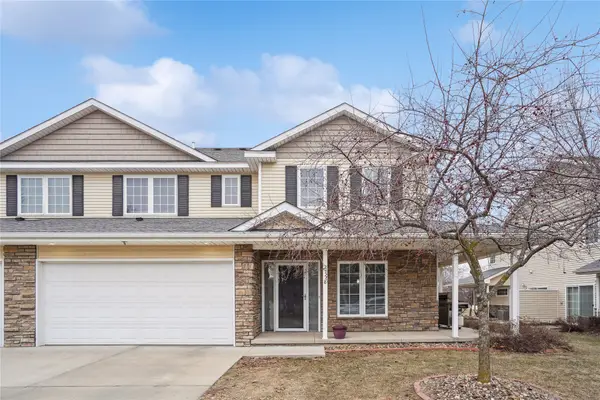 $237,500Active2 beds 3 baths1,437 sq. ft.
$237,500Active2 beds 3 baths1,437 sq. ft.2758 NW 155th Court, Clive, IA 50325
MLS# 733909Listed by: CENTURY 21 SIGNATURE - New
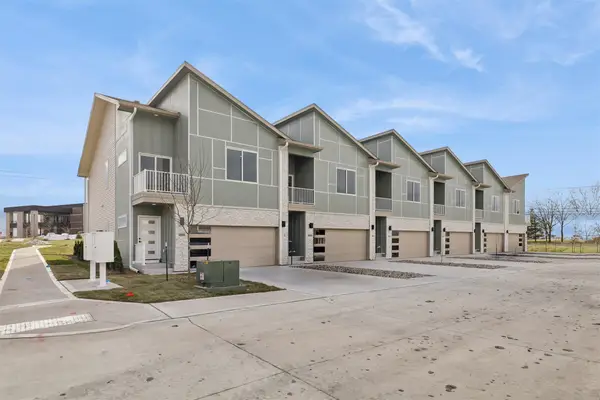 $449,900Active4 beds 4 baths1,859 sq. ft.
$449,900Active4 beds 4 baths1,859 sq. ft.15575 Rocklyn Place, Clive, IA 50325
MLS# 733784Listed by: IOWA REALTY MILLS CROSSING

