3974 NW 181st Street, Clive, IA 50325
Local realty services provided by:Better Homes and Gardens Real Estate Innovations
3974 NW 181st Street,Clive, IA 50325
$1,449,900
- 6 Beds
- 6 Baths
- 3,105 sq. ft.
- Single family
- Active
Listed by: amanda mickelsen
Office: keller williams realty gdm
MLS#:725288
Source:IA_DMAAR
Price summary
- Price:$1,449,900
- Price per sq. ft.:$466.96
About this home
Introducing the Highland Park Plan by KRM Custom Homes, where luxury meets functionality in this stunning 3,105 sqft 1.5-story home. With 6 bedrooms, 6 bathrooms, a finished walkout lower level, and a 4-car garage, this home delivers impressive space and style for both everyday living and entertainment. From the moment you enter, elevated design details set the tone. The great room is filled with natural light from large windows and anchored by a striking fireplace, flowing seamlessly into a chef-inspired kitchen with high-end appliances, a massive walk-in pantry, and an oversized island designed for gatherings. Just off the dining area, a screened-in covered deck offers the perfect spot to relax or entertain outdoors. The main-floor primary suite is a private retreat featuring a spa-like bath with a soaker tub, double vanity, tiled walk-in shower, and a spacious walk-in closet connected to the laundry room. An office and half bath complete the main level. Upstairs you’ll find 3 bedrooms, 3 bathrooms, and a convenient laundry room. The finished walkout lower level offers even more room and gorgeous details, with a large family room, wet bar, two additional bedrooms, and bathrooms, perfect for guests or hosting game nights. Another highlight is the home backs to tress offering a serene setting. Thoughtful design. Premium finishes. Endless space to live, work, and unwind. This home truly has it all.
Contact an agent
Home facts
- Year built:2025
- Listing ID #:725288
- Added:167 day(s) ago
- Updated:February 10, 2026 at 04:34 PM
Rooms and interior
- Bedrooms:6
- Total bathrooms:6
- Full bathrooms:2
- Half bathrooms:1
- Living area:3,105 sq. ft.
Heating and cooling
- Cooling:Central Air
- Heating:Forced Air, Gas, Natural Gas
Structure and exterior
- Roof:Asphalt, Shingle
- Year built:2025
- Building area:3,105 sq. ft.
- Lot area:0.48 Acres
Utilities
- Water:Public
- Sewer:Public Sewer
Finances and disclosures
- Price:$1,449,900
- Price per sq. ft.:$466.96
- Tax amount:$19 (2024)
New listings near 3974 NW 181st Street
- New
 $1,175,000Active5 beds 6 baths2,894 sq. ft.
$1,175,000Active5 beds 6 baths2,894 sq. ft.2762 NW 166th Court, Clive, IA 50325
MLS# 734038Listed by: RE/MAX REAL ESTATE CENTER - New
 $549,000Active5 beds 4 baths2,356 sq. ft.
$549,000Active5 beds 4 baths2,356 sq. ft.16413 Baxter Drive, Clive, IA 50323
MLS# 734133Listed by: CENTURY 21 SIGNATURE - Open Sun, 2 to 4pmNew
 $510,000Active4 beds 3 baths1,607 sq. ft.
$510,000Active4 beds 3 baths1,607 sq. ft.16886 Airline Drive, Clive, IA 50325
MLS# 734043Listed by: KELLER WILLIAMS REALTY GDM - New
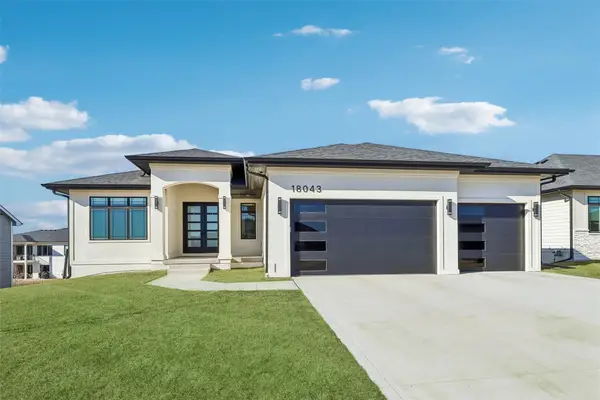 $749,900Active5 beds 3 baths1,934 sq. ft.
$749,900Active5 beds 3 baths1,934 sq. ft.18043 Townsend Drive, Clive, IA 50325
MLS# 734136Listed by: RE/MAX CONCEPTS  $279,900Pending3 beds 3 baths1,350 sq. ft.
$279,900Pending3 beds 3 baths1,350 sq. ft.15634 Sheridan Avenue, Clive, IA 50325
MLS# 734057Listed by: REALTY ONE GROUP IMPACT- Open Sat, 2 to 4pmNew
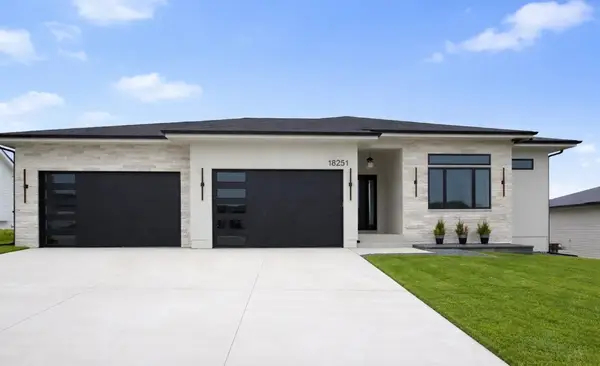 $1,100,000Active5 beds 5 baths2,568 sq. ft.
$1,100,000Active5 beds 5 baths2,568 sq. ft.18251 Alderleaf Drive, Clive, IA 50325
MLS# 733969Listed by: REALTY ONE GROUP IMPACT - Open Sun, 1 to 3pmNew
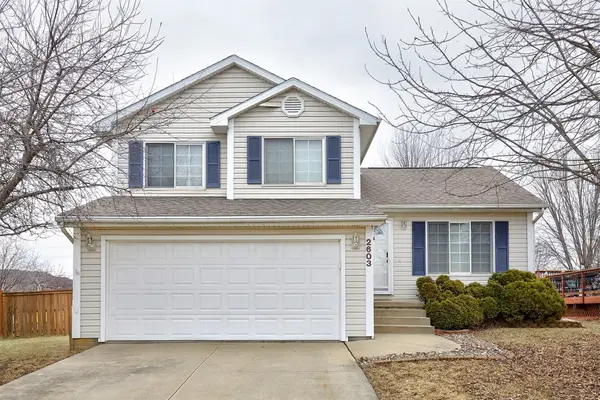 $327,500Active3 beds 3 baths1,354 sq. ft.
$327,500Active3 beds 3 baths1,354 sq. ft.2603 NW 157th Street, Clive, IA 50325
MLS# 734017Listed by: RE/MAX CONCEPTS - New
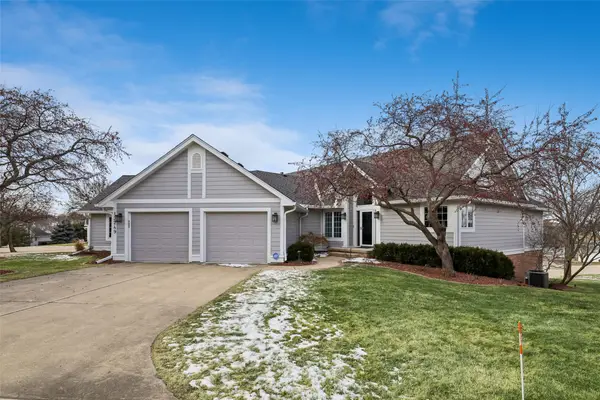 $739,900Active4 beds 3 baths1,698 sq. ft.
$739,900Active4 beds 3 baths1,698 sq. ft.13749 Bay Hill Court, Clive, IA 50325
MLS# 733928Listed by: IOWA REALTY MILLS CROSSING - New
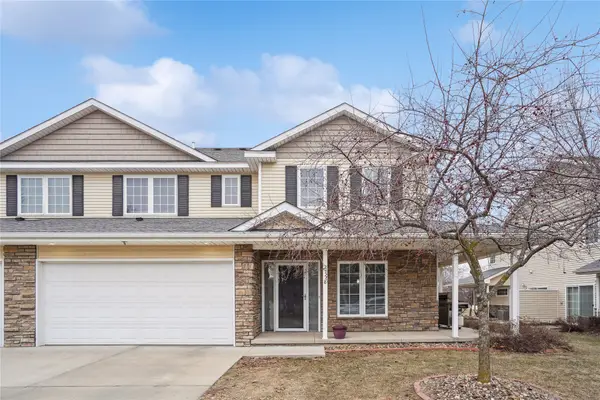 $237,500Active2 beds 3 baths1,437 sq. ft.
$237,500Active2 beds 3 baths1,437 sq. ft.2758 NW 155th Court, Clive, IA 50325
MLS# 733909Listed by: CENTURY 21 SIGNATURE - New
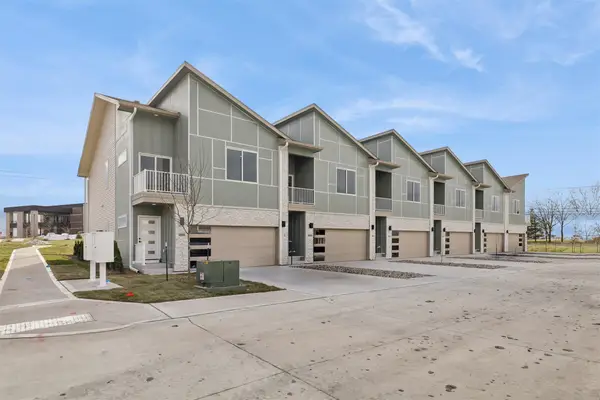 $449,900Active4 beds 4 baths1,859 sq. ft.
$449,900Active4 beds 4 baths1,859 sq. ft.15575 Rocklyn Place, Clive, IA 50325
MLS# 733784Listed by: IOWA REALTY MILLS CROSSING

