3997 NW 181st Street, Clive, IA 50325
Local realty services provided by:Better Homes and Gardens Real Estate Innovations
3997 NW 181st Street,Clive, IA 50325
$580,000
- 4 Beds
- 3 Baths
- 1,586 sq. ft.
- Single family
- Pending
Listed by: june mackay
Office: stevens realty
MLS#:725017
Source:IA_DMAAR
Price summary
- Price:$580,000
- Price per sq. ft.:$365.7
About this home
Experience the Elegance in the coveted Shadow Creek neighborhood of Clive, IA w/ over 2500 SF total of finishes wrapped in a bright neutral color palette throughout. The Chef’s Kitchen features a massive island, custom cabinetry, pot filler and range hood, corner walk-in pantry w/ a good amount of storage, high-end white Samsung Bespoke appliances, and a charming coffee/tea station. The sunlight pours into the great room thru the Andersen windows, highlighting the beautiful LVP floors and a fireplace. The vaulted ceiling includes a beam and stand tall at 13' heights. The main floor boast three bedrooms and two full baths, including a primary suite with a tray ceiling, spa-like bath, jacuzzi tub, oversized his and hers custom closet with a built in drawers. Laundry/mudroom has a drop zone, sink and countertop space.The lower-Level features 9' ceilings, family room with fireplace and built-ins, a bedroom and an additional FB, a gorgeous wet bar with a beverage cooler for you to enjoy entertaining your friends and family. Unfinished area has plenty of room for storage and a possible 5th bedroom/workout room. The enticing Outdoor Living includes a screened in covered composite deck with a fireplace and hook ups for a TV. X large garage with insulated doors/walls/ceiling (34 ft deep 3rd stall) offers parking for 4 vehicles and has epoxy flooring and gas hookup for a garage heater. House is wired with cat6 through out, perfect for security cameras and wireless access points.
Contact an agent
Home facts
- Year built:2025
- Listing ID #:725017
- Added:113 day(s) ago
- Updated:December 18, 2025 at 08:25 AM
Rooms and interior
- Bedrooms:4
- Total bathrooms:3
- Full bathrooms:3
- Living area:1,586 sq. ft.
Heating and cooling
- Cooling:Central Air
- Heating:Forced Air, Gas, Natural Gas
Structure and exterior
- Roof:Asphalt, Shingle
- Year built:2025
- Building area:1,586 sq. ft.
- Lot area:0.28 Acres
Utilities
- Water:Public
- Sewer:Public Sewer
Finances and disclosures
- Price:$580,000
- Price per sq. ft.:$365.7
- Tax amount:$655
New listings near 3997 NW 181st Street
- New
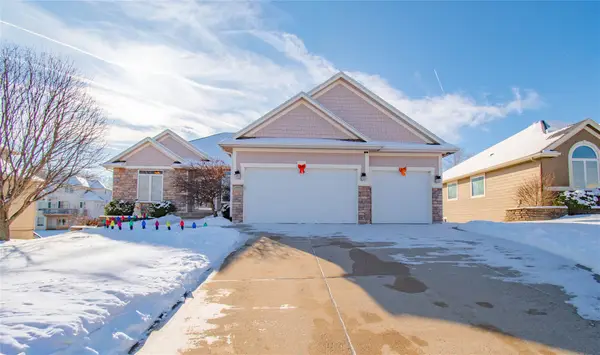 $469,000Active5 beds 3 baths1,819 sq. ft.
$469,000Active5 beds 3 baths1,819 sq. ft.15038 Bryn Mawr Drive, Clive, IA 50325
MLS# 731654Listed by: RE/MAX PRECISION - Open Sun, 1 to 3pmNew
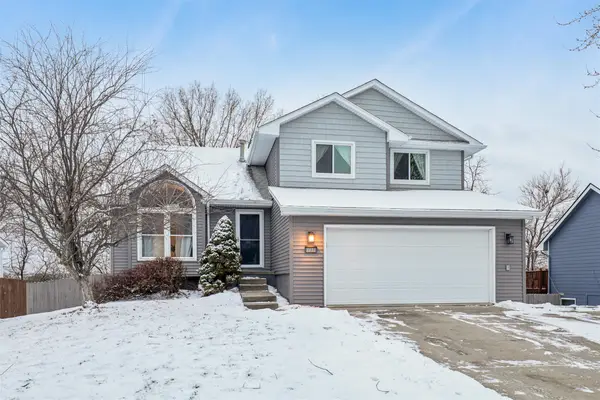 $340,000Active3 beds 4 baths1,590 sq. ft.
$340,000Active3 beds 4 baths1,590 sq. ft.8833 Luin Drive, Clive, IA 50325
MLS# 731633Listed by: IOWA REALTY INDIANOLA - New
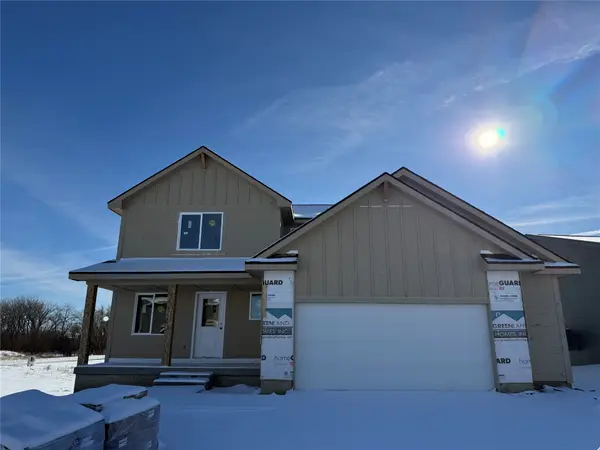 $366,000Active3 beds 3 baths1,500 sq. ft.
$366,000Active3 beds 3 baths1,500 sq. ft.17976 Alpine Drive, Clive, IA 50325
MLS# 731517Listed by: RE/MAX CONCEPTS - New
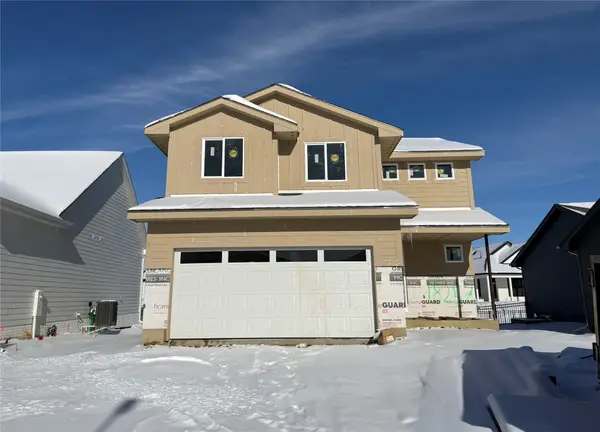 $350,225Active4 beds 3 baths1,486 sq. ft.
$350,225Active4 beds 3 baths1,486 sq. ft.18257 Alpine Drive, Clive, IA 50325
MLS# 731518Listed by: RE/MAX CONCEPTS - New
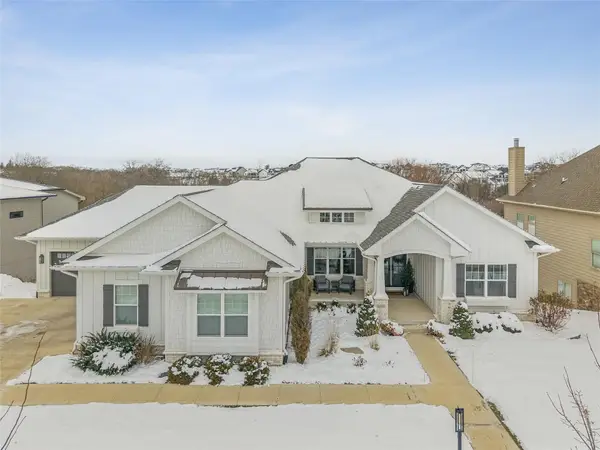 $1,599,000Active4 beds 6 baths2,496 sq. ft.
$1,599,000Active4 beds 6 baths2,496 sq. ft.17415 Berkshire Parkway, Clive, IA 50325
MLS# 731483Listed by: RE/MAX CONCEPTS 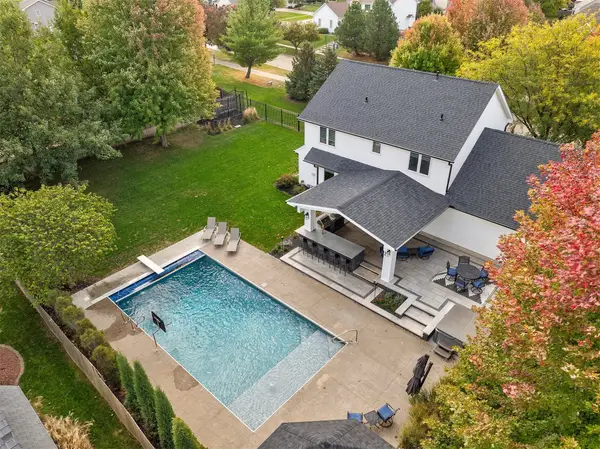 $700,000Pending4 beds 3 baths2,199 sq. ft.
$700,000Pending4 beds 3 baths2,199 sq. ft.15899 Boston Parkway, Clive, IA 50325
MLS# 731435Listed by: RE/MAX CONCEPTS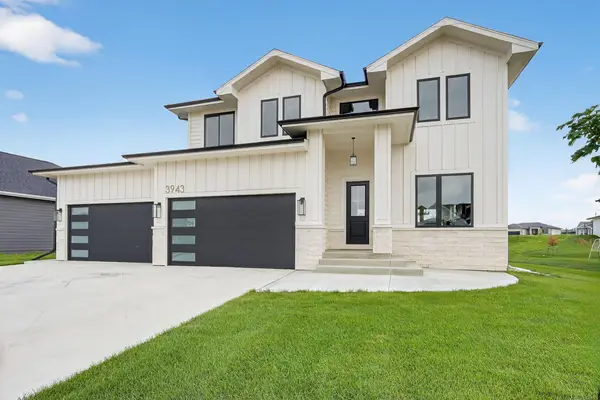 $699,900Active6 beds 5 baths2,885 sq. ft.
$699,900Active6 beds 5 baths2,885 sq. ft.3943 NW 181st Street, Clive, IA 50325
MLS# 731357Listed by: PLATINUM REALTY LLC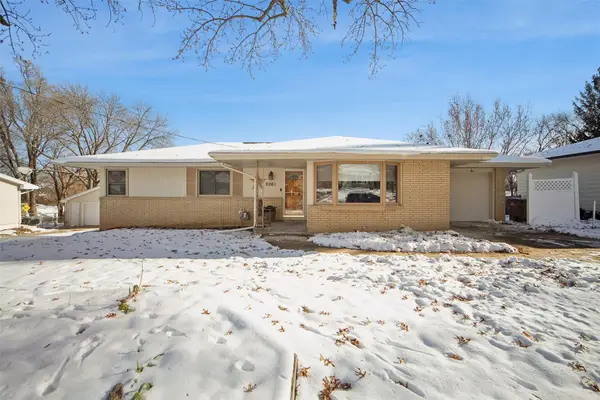 $325,000Active3 beds 3 baths1,161 sq. ft.
$325,000Active3 beds 3 baths1,161 sq. ft.2061 NW 80th Court, Clive, IA 50325
MLS# 731264Listed by: IOWA REALTY ANKENY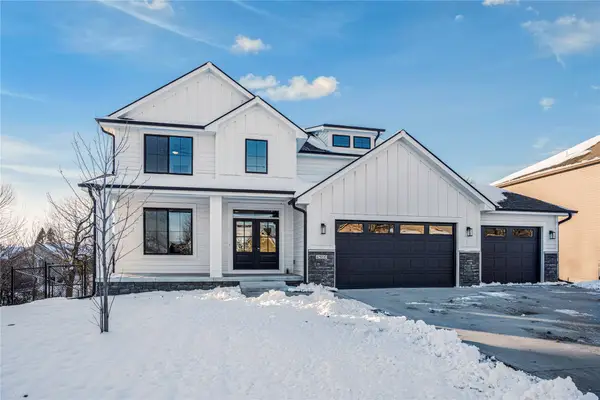 $599,000Active5 beds 5 baths2,489 sq. ft.
$599,000Active5 beds 5 baths2,489 sq. ft.4500 NW 167th Street, Clive, IA 50325
MLS# 731235Listed by: AGENCY IOWA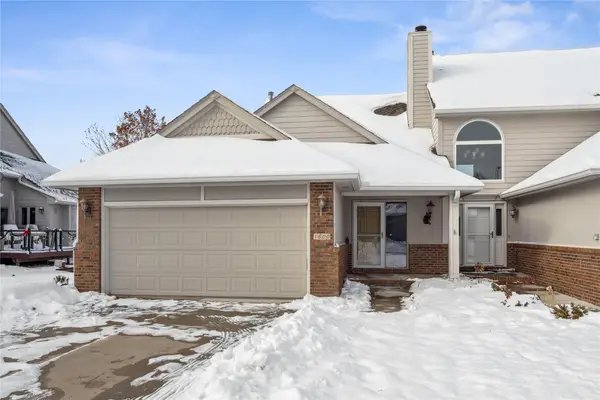 $365,000Active3 beds 3 baths1,335 sq. ft.
$365,000Active3 beds 3 baths1,335 sq. ft.1500 Dover Bay Drive, Clive, IA 50325
MLS# 731215Listed by: CENTURY 21 SIGNATURE
