4010 NW 181st Street, Clive, IA 50325
Local realty services provided by:Better Homes and Gardens Real Estate Innovations
4010 NW 181st Street,Clive, IA 50325
$1,174,000
- 4 Beds
- 5 Baths
- 1,985 sq. ft.
- Single family
- Active
Listed by: shawna jenson
Office: re/max precision
MLS#:728452
Source:IA_DMAAR
Price summary
- Price:$1,174,000
- Price per sq. ft.:$591.44
About this home
Beautiful, like-new KRM resale only 2 years old and truly a must-see for those seeking luxurious living. Nestled on a picturesque walkout lot backing to trees in Shadow Creek, this home combines thoughtful design with exceptional craftsmanship. Featuring 2x6 construction, 4 bedrooms, 5 baths, and a spacious insulated 4-car garage. The entry greets you with 10ft tray ceilings and painted poplar beams leading to a great room with a stunning stone fireplace, custom white oak mantle, arched cabinetry, and 10ft ceilings. The gourmet kitchen impresses with soft-close cabinetry, a trim-built walk-in pantry, and upgraded appliances. The primary suite offers a spa-like bath with a freestanding tub, custom closet system, and shiplap ceiling. The walkout lower level is built for entertaining with a large family room, bar, 2 bedrooms, and 2 baths. Outdoor living includes a screened-in 14x14 covered composite deck, fenced yard, and professional landscaping. Additional upgrades: heated epoxy garage, motorized blackout blinds, exterior lighting, theater surround sound, basement laundry, full irrigation, security prewire, and passive radon system. Every detail has been meticulously designed for comfort, style, and function. All information obtained from seller and public records.
Contact an agent
Home facts
- Year built:2023
- Listing ID #:728452
- Added:120 day(s) ago
- Updated:February 10, 2026 at 04:34 PM
Rooms and interior
- Bedrooms:4
- Total bathrooms:5
- Full bathrooms:2
- Half bathrooms:1
- Living area:1,985 sq. ft.
Heating and cooling
- Cooling:Central Air
- Heating:Forced Air, Gas, Natural Gas
Structure and exterior
- Roof:Asphalt, Shingle
- Year built:2023
- Building area:1,985 sq. ft.
Utilities
- Water:Public
- Sewer:Public Sewer
Finances and disclosures
- Price:$1,174,000
- Price per sq. ft.:$591.44
- Tax amount:$15,830
New listings near 4010 NW 181st Street
- New
 $1,175,000Active5 beds 6 baths2,894 sq. ft.
$1,175,000Active5 beds 6 baths2,894 sq. ft.2762 NW 166th Court, Clive, IA 50325
MLS# 734038Listed by: RE/MAX REAL ESTATE CENTER - New
 $549,000Active5 beds 4 baths2,356 sq. ft.
$549,000Active5 beds 4 baths2,356 sq. ft.16413 Baxter Drive, Clive, IA 50323
MLS# 734133Listed by: CENTURY 21 SIGNATURE - Open Sun, 2 to 4pmNew
 $510,000Active4 beds 3 baths1,607 sq. ft.
$510,000Active4 beds 3 baths1,607 sq. ft.16886 Airline Drive, Clive, IA 50325
MLS# 734043Listed by: KELLER WILLIAMS REALTY GDM - New
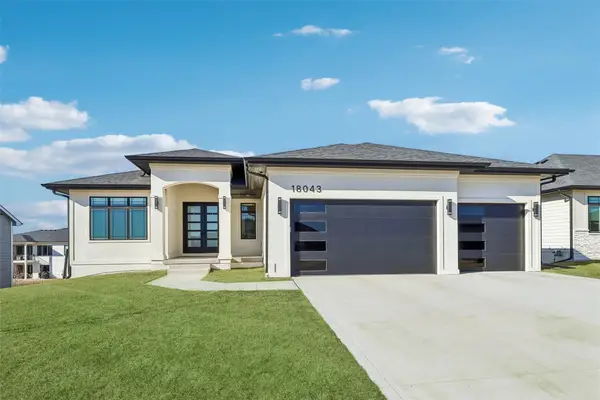 $749,900Active5 beds 3 baths1,934 sq. ft.
$749,900Active5 beds 3 baths1,934 sq. ft.18043 Townsend Drive, Clive, IA 50325
MLS# 734136Listed by: RE/MAX CONCEPTS  $279,900Pending3 beds 3 baths1,350 sq. ft.
$279,900Pending3 beds 3 baths1,350 sq. ft.15634 Sheridan Avenue, Clive, IA 50325
MLS# 734057Listed by: REALTY ONE GROUP IMPACT- Open Sat, 2 to 4pmNew
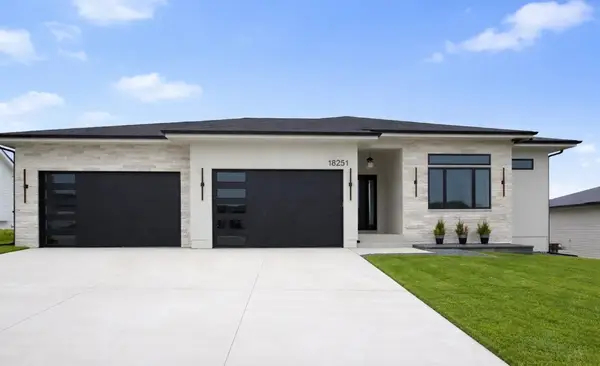 $1,100,000Active5 beds 5 baths2,568 sq. ft.
$1,100,000Active5 beds 5 baths2,568 sq. ft.18251 Alderleaf Drive, Clive, IA 50325
MLS# 733969Listed by: REALTY ONE GROUP IMPACT - Open Sun, 1 to 3pmNew
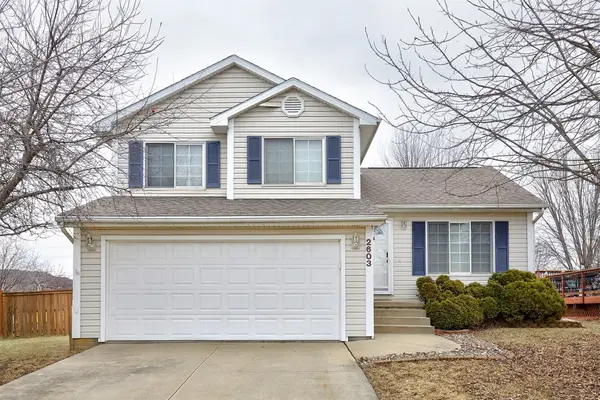 $327,500Active3 beds 3 baths1,354 sq. ft.
$327,500Active3 beds 3 baths1,354 sq. ft.2603 NW 157th Street, Clive, IA 50325
MLS# 734017Listed by: RE/MAX CONCEPTS - New
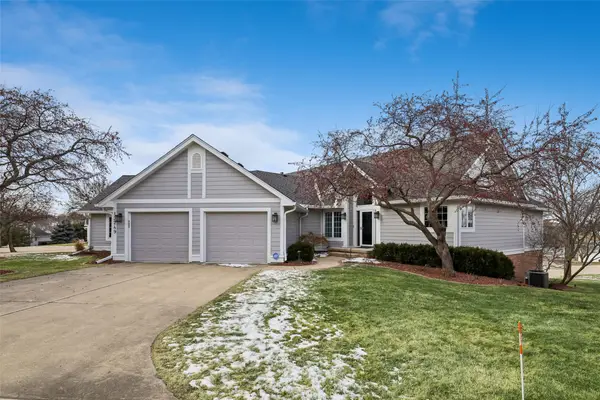 $739,900Active4 beds 3 baths1,698 sq. ft.
$739,900Active4 beds 3 baths1,698 sq. ft.13749 Bay Hill Court, Clive, IA 50325
MLS# 733928Listed by: IOWA REALTY MILLS CROSSING - New
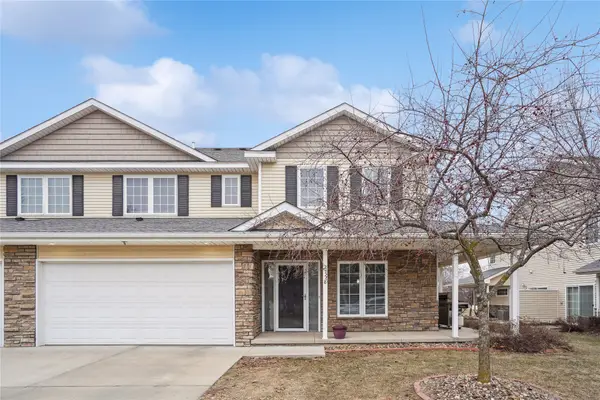 $237,500Active2 beds 3 baths1,437 sq. ft.
$237,500Active2 beds 3 baths1,437 sq. ft.2758 NW 155th Court, Clive, IA 50325
MLS# 733909Listed by: CENTURY 21 SIGNATURE - New
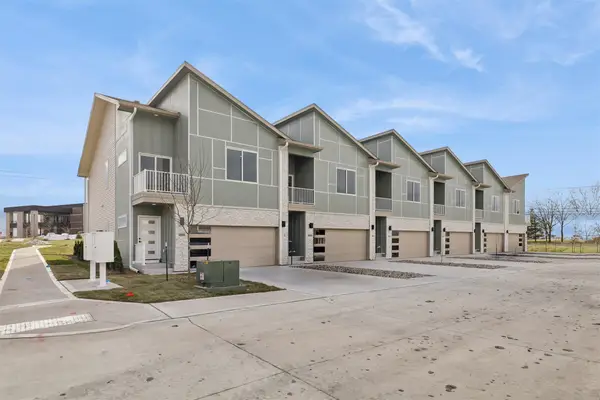 $449,900Active4 beds 4 baths1,859 sq. ft.
$449,900Active4 beds 4 baths1,859 sq. ft.15575 Rocklyn Place, Clive, IA 50325
MLS# 733784Listed by: IOWA REALTY MILLS CROSSING

