4052 NW 175th Street, Clive, IA 50325
Local realty services provided by:Better Homes and Gardens Real Estate Innovations
4052 NW 175th Street,Clive, IA 50325
$568,000
- 5 Beds
- - Baths
- 3,330 sq. ft.
- Single family
- Active
Listed by: joe heemstra
Office: re/max concepts
MLS#:708466
Source:IA_DMAAR
Price summary
- Price:$568,000
- Price per sq. ft.:$170.57
About this home
The Bedford Plan by Orton Homes is fantastic and spacious option! Here's a breakdown of its highlights:
Size & Layout: Over 3,100 square feet of finished living space, offering ample room for a growing family or those who love to entertain.
Bedrooms & Bathrooms: With 5 bedrooms and 3.5 bathrooms, this layout provides plenty of privacy and convenience for family members and guests. The main floor bedrooms have en-suite bathrooms, which adds a level of luxury and comfort, especially for family members or visitors staying on the main level. The dedicated half-bath for guests is a thoughtful touch, keeping the en-suite bathrooms private.
Basement Features: The 9-foot-tall basement area is a great feature, creating an open, airy space for a variety of activities. The full wet bar makes it perfect for hosting gatherings and entertaining guests.
Outdoor Living: The covered deck is ideal for enjoying the outdoors year-round, whether it's for morning coffee or evening relaxation. Plus, the large yard offers potential for creating a firepit or setting up yard games, great for those who enjoy outdoor living and activities.
The Bedford Plan really seems to combine comfort, practicality, and style. It's definitely a home designed with both everyday living and entertaining in mind!
Contact an agent
Home facts
- Year built:2023
- Listing ID #:708466
- Added:442 day(s) ago
- Updated:February 10, 2026 at 04:34 PM
Rooms and interior
- Bedrooms:5
- Living area:3,330 sq. ft.
Heating and cooling
- Cooling:Central Air
- Heating:Forced Air, Gas
Structure and exterior
- Roof:Asphalt, Shingle
- Year built:2023
- Building area:3,330 sq. ft.
- Lot area:0.32 Acres
Utilities
- Water:Public
Finances and disclosures
- Price:$568,000
- Price per sq. ft.:$170.57
New listings near 4052 NW 175th Street
- New
 $1,175,000Active5 beds 6 baths2,894 sq. ft.
$1,175,000Active5 beds 6 baths2,894 sq. ft.2762 NW 166th Court, Clive, IA 50325
MLS# 734038Listed by: RE/MAX REAL ESTATE CENTER - New
 $549,000Active5 beds 4 baths2,356 sq. ft.
$549,000Active5 beds 4 baths2,356 sq. ft.16413 Baxter Drive, Clive, IA 50323
MLS# 734133Listed by: CENTURY 21 SIGNATURE - Open Sun, 2 to 4pmNew
 $510,000Active4 beds 3 baths1,607 sq. ft.
$510,000Active4 beds 3 baths1,607 sq. ft.16886 Airline Drive, Clive, IA 50325
MLS# 734043Listed by: KELLER WILLIAMS REALTY GDM - New
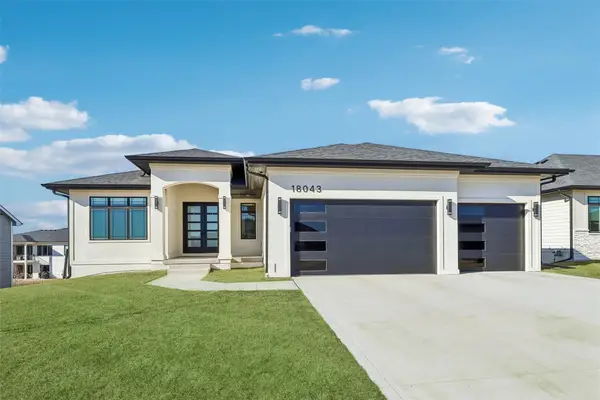 $749,900Active5 beds 3 baths1,934 sq. ft.
$749,900Active5 beds 3 baths1,934 sq. ft.18043 Townsend Drive, Clive, IA 50325
MLS# 734136Listed by: RE/MAX CONCEPTS  $279,900Pending3 beds 3 baths1,350 sq. ft.
$279,900Pending3 beds 3 baths1,350 sq. ft.15634 Sheridan Avenue, Clive, IA 50325
MLS# 734057Listed by: REALTY ONE GROUP IMPACT- Open Sat, 2 to 4pmNew
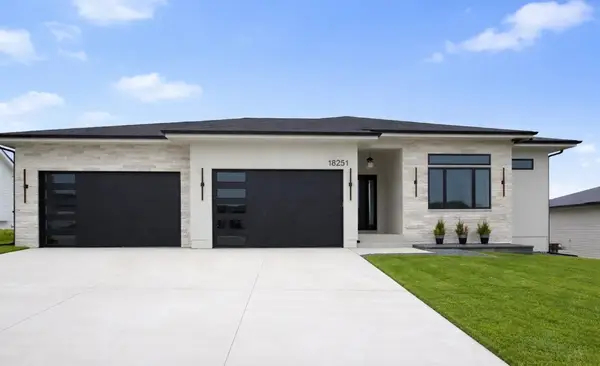 $1,100,000Active5 beds 5 baths2,568 sq. ft.
$1,100,000Active5 beds 5 baths2,568 sq. ft.18251 Alderleaf Drive, Clive, IA 50325
MLS# 733969Listed by: REALTY ONE GROUP IMPACT - Open Sun, 1 to 3pmNew
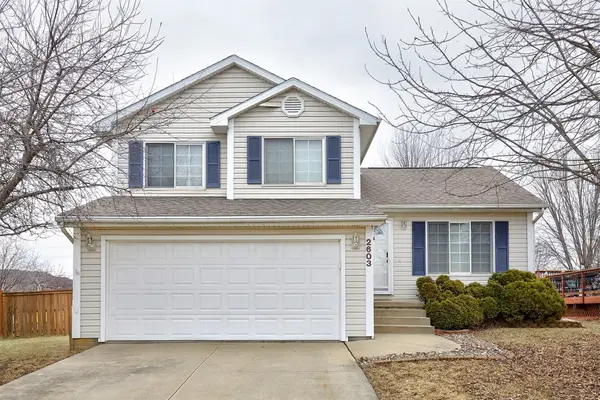 $327,500Active3 beds 3 baths1,354 sq. ft.
$327,500Active3 beds 3 baths1,354 sq. ft.2603 NW 157th Street, Clive, IA 50325
MLS# 734017Listed by: RE/MAX CONCEPTS - New
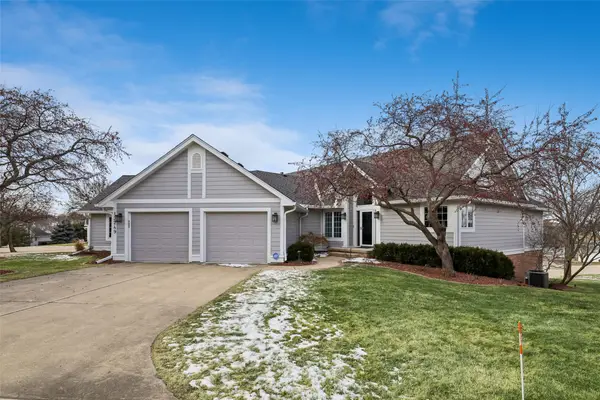 $739,900Active4 beds 3 baths1,698 sq. ft.
$739,900Active4 beds 3 baths1,698 sq. ft.13749 Bay Hill Court, Clive, IA 50325
MLS# 733928Listed by: IOWA REALTY MILLS CROSSING - New
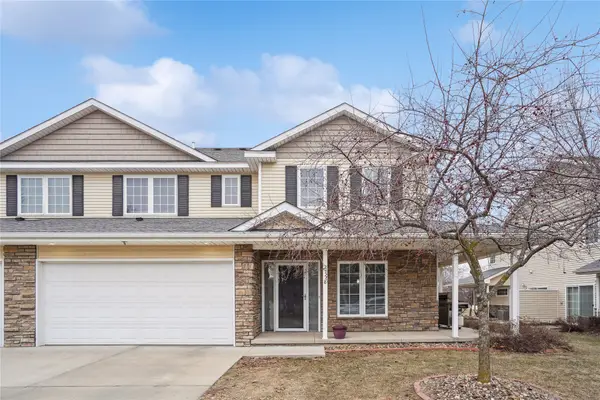 $237,500Active2 beds 3 baths1,437 sq. ft.
$237,500Active2 beds 3 baths1,437 sq. ft.2758 NW 155th Court, Clive, IA 50325
MLS# 733909Listed by: CENTURY 21 SIGNATURE - New
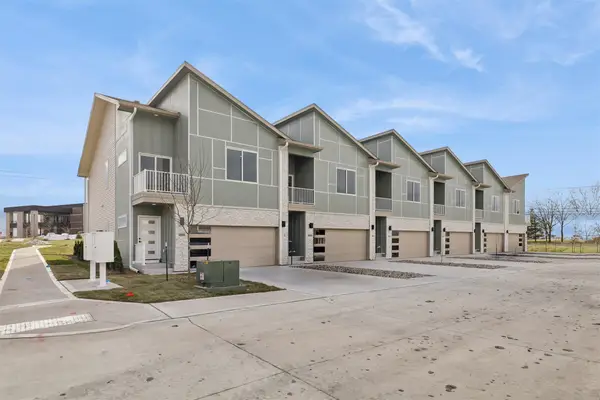 $449,900Active4 beds 4 baths1,859 sq. ft.
$449,900Active4 beds 4 baths1,859 sq. ft.15575 Rocklyn Place, Clive, IA 50325
MLS# 733784Listed by: IOWA REALTY MILLS CROSSING

