4192 NW 177th Street, Clive, IA 50325
Local realty services provided by:Better Homes and Gardens Real Estate Innovations
4192 NW 177th Street,Clive, IA 50325
$559,900
- 5 Beds
- 4 Baths
- 1,658 sq. ft.
- Single family
- Pending
Listed by: nathan lyman, mike slavin
Office: re/max precision
MLS#:722998
Source:IA_DMAAR
Price summary
- Price:$559,900
- Price per sq. ft.:$337.7
About this home
Welcome to this beautifully designed Frampton Homes build in Clive, featuring 5 total bedrooms and 3.5 baths - 3 bedrooms on the main level and 2 additional bedrooms in the spacious lower level. **Enjoy true move-in convenience with an upgraded appliance package, now included—featuring a new refrigerator, washer, and dryer**
The main floor offers 1,658 sq ft of thoughtfully finished space, highlighted by a primary suite with a fully tiled shower and built-in shelves, plus a Jack and Jill bathroom connecting the 2nd and 3rd bedrooms. A convenient half bath adds functionality for guests.
The heart of the home is the stunning kitchen, showcasing a custom tile backsplash, reeded dark wood island, and walk-in pantry. Downstairs, enjoy 1,070 sq ft of finished space complete with a wet bar, full bathroom, 4th and 5th bedrooms and abundant natural light from lots of windows ideal for entertaining!
This home combines thoughtful design with luxurious touches throughout don't miss your chance to make it yours!
All information obtained from seller and public records.
Contact an agent
Home facts
- Year built:2025
- Listing ID #:722998
- Added:246 day(s) ago
- Updated:February 10, 2026 at 08:36 AM
Rooms and interior
- Bedrooms:5
- Total bathrooms:4
- Full bathrooms:2
- Half bathrooms:1
- Living area:1,658 sq. ft.
Heating and cooling
- Cooling:Central Air
- Heating:Forced Air, Gas, Natural Gas
Structure and exterior
- Roof:Asphalt, Shingle
- Year built:2025
- Building area:1,658 sq. ft.
- Lot area:0.38 Acres
Utilities
- Water:Public
- Sewer:Public Sewer
Finances and disclosures
- Price:$559,900
- Price per sq. ft.:$337.7
- Tax amount:$20
New listings near 4192 NW 177th Street
- New
 $1,175,000Active5 beds 6 baths2,894 sq. ft.
$1,175,000Active5 beds 6 baths2,894 sq. ft.2762 NW 166th Court, Clive, IA 50325
MLS# 734038Listed by: RE/MAX REAL ESTATE CENTER - New
 $549,000Active5 beds 4 baths2,356 sq. ft.
$549,000Active5 beds 4 baths2,356 sq. ft.16413 Baxter Drive, Clive, IA 50323
MLS# 734133Listed by: CENTURY 21 SIGNATURE - Open Sun, 2 to 4pmNew
 $510,000Active4 beds 3 baths1,607 sq. ft.
$510,000Active4 beds 3 baths1,607 sq. ft.16886 Airline Drive, Clive, IA 50325
MLS# 734043Listed by: KELLER WILLIAMS REALTY GDM - New
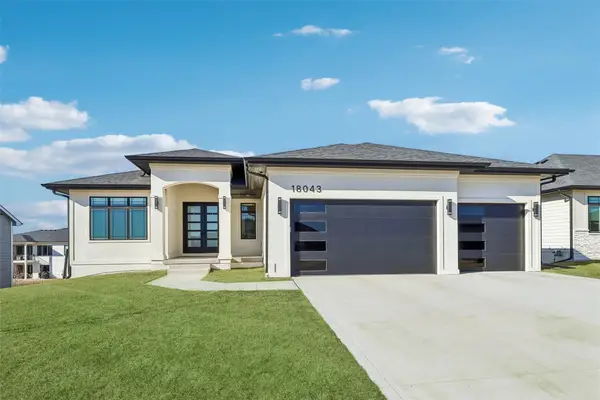 $749,900Active5 beds 3 baths1,934 sq. ft.
$749,900Active5 beds 3 baths1,934 sq. ft.18043 Townsend Drive, Clive, IA 50325
MLS# 734136Listed by: RE/MAX CONCEPTS  $279,900Pending3 beds 3 baths1,350 sq. ft.
$279,900Pending3 beds 3 baths1,350 sq. ft.15634 Sheridan Avenue, Clive, IA 50325
MLS# 734057Listed by: REALTY ONE GROUP IMPACT- Open Sat, 2 to 4pmNew
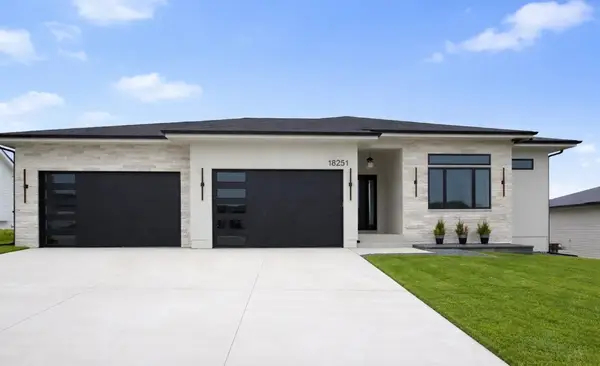 $1,100,000Active5 beds 5 baths2,568 sq. ft.
$1,100,000Active5 beds 5 baths2,568 sq. ft.18251 Alderleaf Drive, Clive, IA 50325
MLS# 733969Listed by: REALTY ONE GROUP IMPACT - Open Sun, 1 to 3pmNew
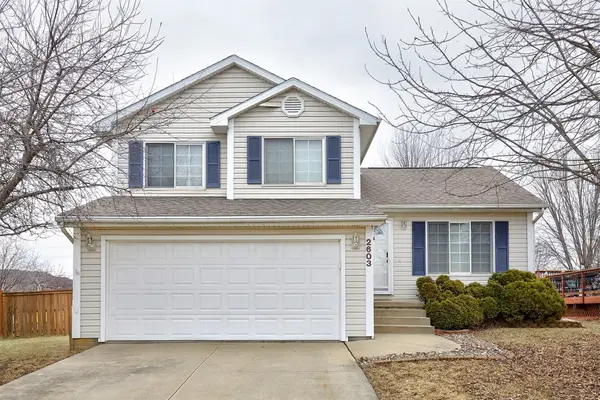 $327,500Active3 beds 3 baths1,354 sq. ft.
$327,500Active3 beds 3 baths1,354 sq. ft.2603 NW 157th Street, Clive, IA 50325
MLS# 734017Listed by: RE/MAX CONCEPTS - New
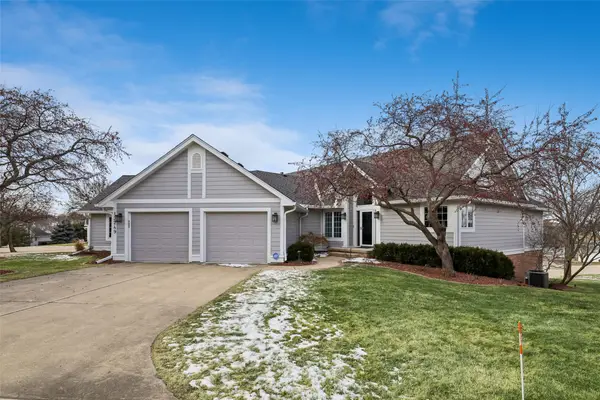 $739,900Active4 beds 3 baths1,698 sq. ft.
$739,900Active4 beds 3 baths1,698 sq. ft.13749 Bay Hill Court, Clive, IA 50325
MLS# 733928Listed by: IOWA REALTY MILLS CROSSING - New
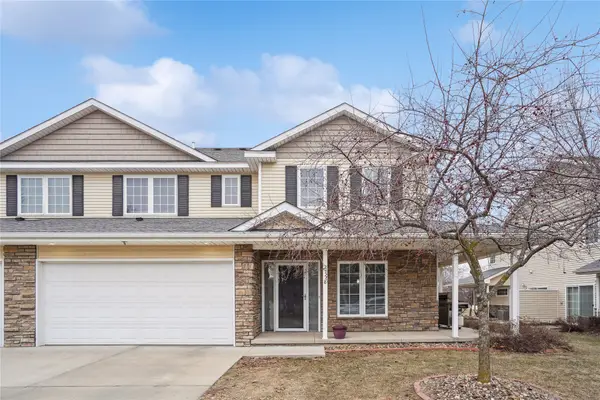 $237,500Active2 beds 3 baths1,437 sq. ft.
$237,500Active2 beds 3 baths1,437 sq. ft.2758 NW 155th Court, Clive, IA 50325
MLS# 733909Listed by: CENTURY 21 SIGNATURE - New
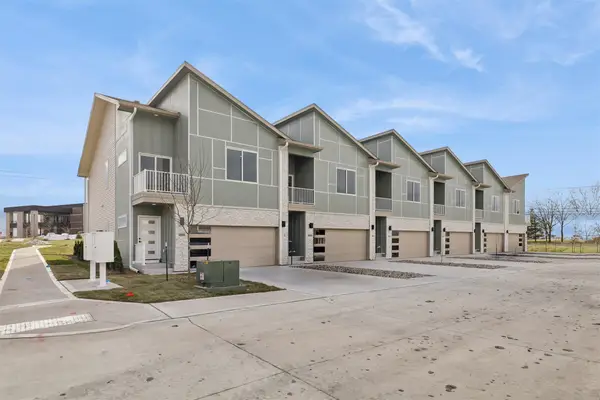 $449,900Active4 beds 4 baths1,859 sq. ft.
$449,900Active4 beds 4 baths1,859 sq. ft.15575 Rocklyn Place, Clive, IA 50325
MLS# 733784Listed by: IOWA REALTY MILLS CROSSING

