4376 Westgate Parkway, Clive, IA 50325
Local realty services provided by:Better Homes and Gardens Real Estate Innovations
4376 Westgate Parkway,Clive, IA 50325
$355,000
- 3 Beds
- 3 Baths
- 1,480 sq. ft.
- Single family
- Pending
Listed by: tammy heckart
Office: re/max concepts
MLS#:711088
Source:IA_DMAAR
Price summary
- Price:$355,000
- Price per sq. ft.:$239.86
- Monthly HOA dues:$14.58
About this home
NEW PRICE — PRICED TO SELL!
Tour this home on your schedule every day from 7 a.m. to 7 p.m. with UTOUR! Just show up, scan the QR code at the door, and let yourself in — no appointment needed.
Discover the Taylor Plan by Greenland Homes, a brand-new two-story home on a corner lot in Clive’s desirable Shadow Creek community. This home features three spacious bedrooms, three bathrooms, and a side-load three-car garage for standout curb appeal. Built with LP siding, a stone exterior, and high-quality craftsmanship throughout, this home seamlessly blends modern design with durability.
Located within the Waukee School District, this is an unbeatable location for families seeking top-rated schools and convenience. As a 100% employee-owned, locally operated builder, Greenland Homes backs every home with a 2-year builder warranty for peace of mind.
Ask about builder-paid promotions when using the preferred lender — making this an even better value!
Don’t wait — schedule your showing or tour today and take advantage of this new price before it’s gone.
If this home isn’t the perfect fit, explore Greenland Homes communities across Adel, Altoona, Ankeny, Bondurant, Clive, Elkhart, Granger, Grimes, Norwalk, Pella, West Des Moines, and Waukee.
Contact an agent
Home facts
- Year built:2025
- Listing ID #:711088
- Added:335 day(s) ago
- Updated:January 01, 2026 at 08:58 AM
Rooms and interior
- Bedrooms:3
- Total bathrooms:3
- Full bathrooms:2
- Half bathrooms:1
- Living area:1,480 sq. ft.
Heating and cooling
- Cooling:Central Air
- Heating:Forced Air, Gas, Natural Gas
Structure and exterior
- Roof:Asphalt, Shingle
- Year built:2025
- Building area:1,480 sq. ft.
- Lot area:0.24 Acres
Utilities
- Water:Public
- Sewer:Public Sewer
Finances and disclosures
- Price:$355,000
- Price per sq. ft.:$239.86
- Tax amount:$4
New listings near 4376 Westgate Parkway
- New
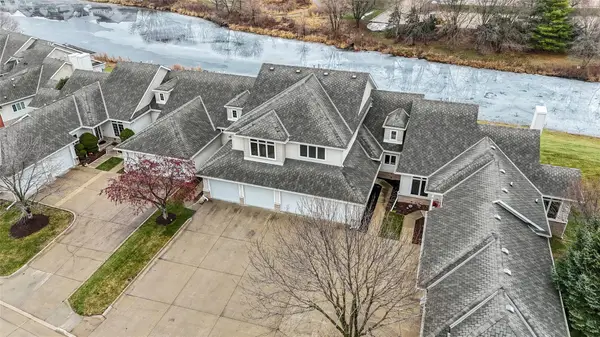 $424,900Active4 beds 4 baths1,718 sq. ft.
$424,900Active4 beds 4 baths1,718 sq. ft.14132 Pinnacle Pointe Drive, Clive, IA 50325
MLS# 732148Listed by: IOWA REALTY MILLS CROSSING - New
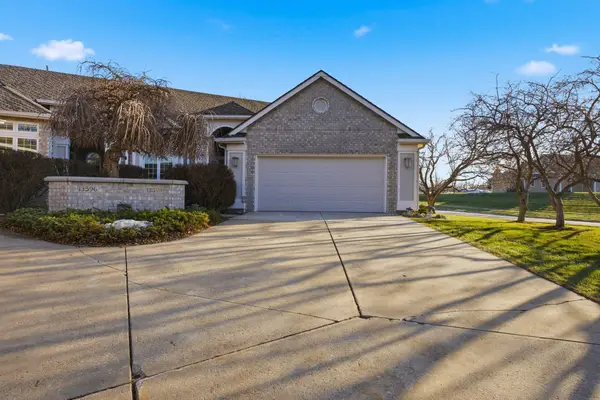 $517,000Active3 beds 4 baths1,792 sq. ft.
$517,000Active3 beds 4 baths1,792 sq. ft.13598 Village Court, Clive, IA 50325
MLS# 732007Listed by: REAL BROKER, LLC 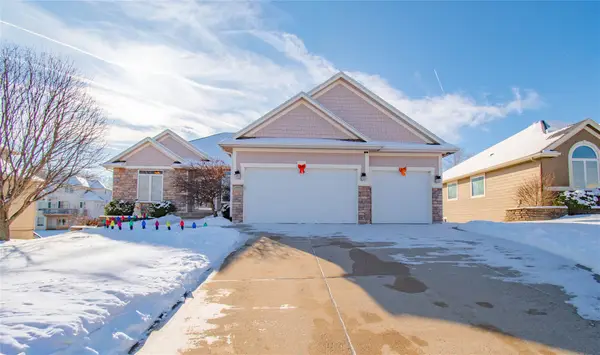 $469,000Active5 beds 3 baths1,819 sq. ft.
$469,000Active5 beds 3 baths1,819 sq. ft.15038 Bryn Mawr Drive, Clive, IA 50325
MLS# 731654Listed by: RE/MAX PRECISION- Open Sun, 1 to 3pm
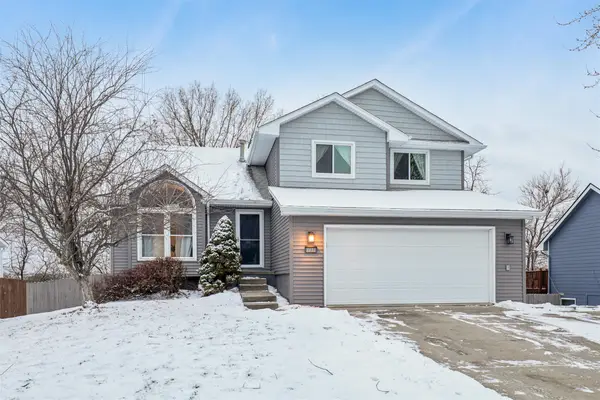 $330,000Active3 beds 4 baths1,590 sq. ft.
$330,000Active3 beds 4 baths1,590 sq. ft.8833 Luin Drive, Clive, IA 50325
MLS# 731633Listed by: IOWA REALTY INDIANOLA 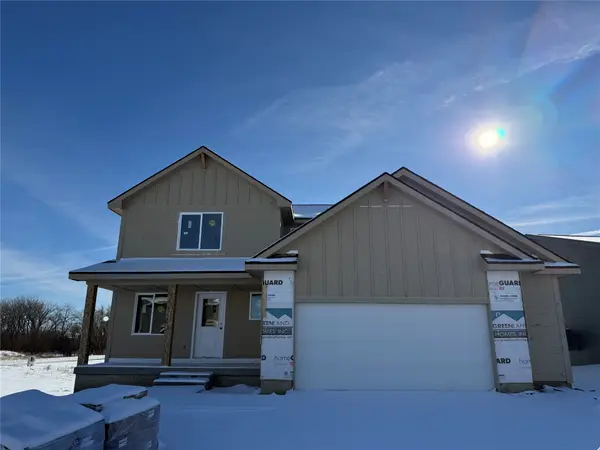 $366,000Active3 beds 3 baths1,500 sq. ft.
$366,000Active3 beds 3 baths1,500 sq. ft.17976 Alpine Drive, Clive, IA 50325
MLS# 731517Listed by: RE/MAX CONCEPTS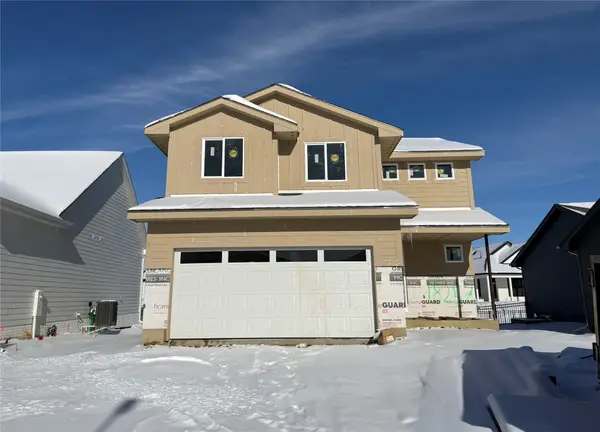 $350,225Active4 beds 3 baths1,486 sq. ft.
$350,225Active4 beds 3 baths1,486 sq. ft.18257 Alpine Drive, Clive, IA 50325
MLS# 731518Listed by: RE/MAX CONCEPTS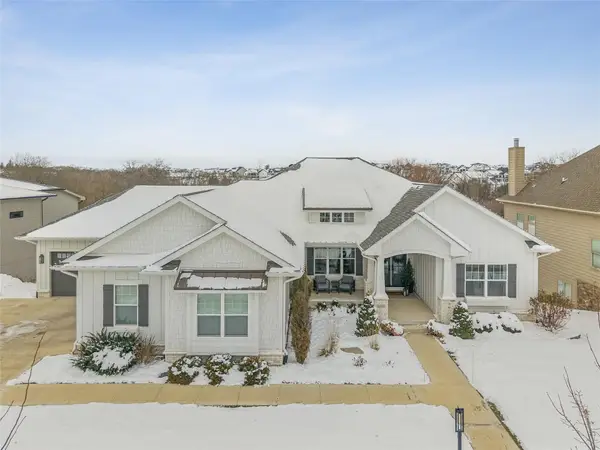 $1,599,000Active4 beds 6 baths2,496 sq. ft.
$1,599,000Active4 beds 6 baths2,496 sq. ft.17415 Berkshire Parkway, Clive, IA 50325
MLS# 731483Listed by: RE/MAX CONCEPTS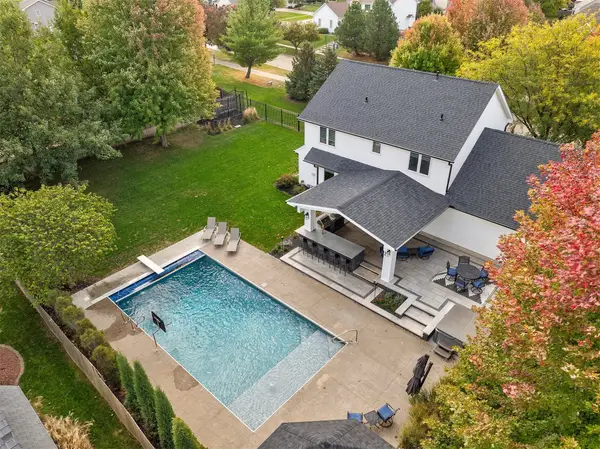 $700,000Pending4 beds 3 baths2,199 sq. ft.
$700,000Pending4 beds 3 baths2,199 sq. ft.15899 Boston Parkway, Clive, IA 50325
MLS# 731435Listed by: RE/MAX CONCEPTS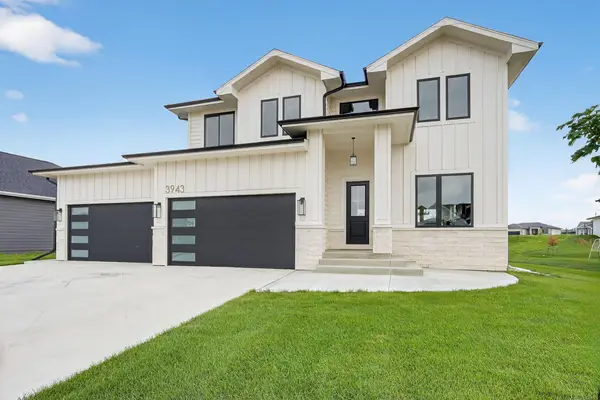 $699,900Active6 beds 5 baths2,885 sq. ft.
$699,900Active6 beds 5 baths2,885 sq. ft.3943 NW 181st Street, Clive, IA 50325
MLS# 731357Listed by: PLATINUM REALTY LLC- Open Sun, 1 to 4pm
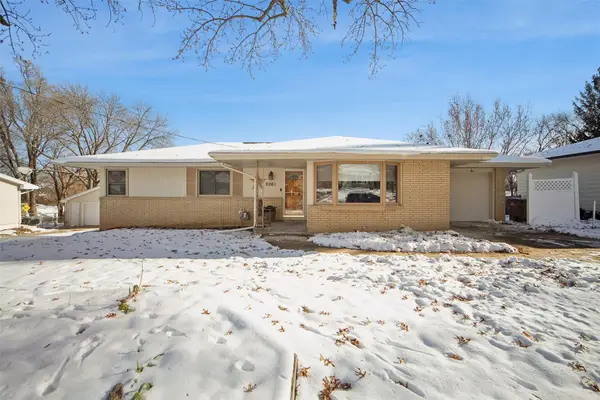 $315,000Active3 beds 3 baths1,161 sq. ft.
$315,000Active3 beds 3 baths1,161 sq. ft.2061 NW 80th Court, Clive, IA 50325
MLS# 731264Listed by: IOWA REALTY ANKENY
