9929 Colby Avenue, Clive, IA 50325
Local realty services provided by:Better Homes and Gardens Real Estate Innovations
9929 Colby Avenue,Clive, IA 50325
$309,000
- 3 Beds
- 3 Baths
- 1,826 sq. ft.
- Single family
- Pending
Listed by: deanna lane
Office: bhhs first realty westown
MLS#:728856
Source:IA_DMAAR
Price summary
- Price:$309,000
- Price per sq. ft.:$169.22
About this home
Welcome to this lovingly-cared-for Clive gem, just waiting for a new owner to make it their own! With major maintenance updates already completed—including a new roof (2022), water heater (2018), furnace & AC (2010), and gutter guards, you can focus on adding your personal style to the cosmetic touches. The main floor offers a flexible and functional layout, featuring two living spaces – perfect for a cozy family room and a home office or playroom, a formal dining room for entertaining, an eat-in kitchen and convenient half bath. Upstairs, you’ll find a spacious primary suite with walk-in closet, two additional bedrooms and a full bath. The partially finished lower level includes daylight windows, offering great natural light—ideal for a rec room, workout space, hobby area or even potential 4th bedroom. Step outside and enjoy the private backyard deck and patio, perfect for relaxing or hosting friends. Located near bike trails, parks, shopping, dining, and more, this home offers the ideal combination of comfort, convenience, and opportunity. Don’t miss your chance to make this Clive home your own—schedule a showing today!
Contact an agent
Home facts
- Year built:1976
- Listing ID #:728856
- Added:113 day(s) ago
- Updated:February 10, 2026 at 08:36 AM
Rooms and interior
- Bedrooms:3
- Total bathrooms:3
- Full bathrooms:1
- Half bathrooms:1
- Living area:1,826 sq. ft.
Heating and cooling
- Cooling:Central Air
- Heating:Forced Air, Gas, Natural Gas
Structure and exterior
- Roof:Asphalt, Shingle
- Year built:1976
- Building area:1,826 sq. ft.
- Lot area:0.23 Acres
Utilities
- Water:Public
- Sewer:Public Sewer
Finances and disclosures
- Price:$309,000
- Price per sq. ft.:$169.22
- Tax amount:$4,338
New listings near 9929 Colby Avenue
- New
 $1,175,000Active5 beds 6 baths2,894 sq. ft.
$1,175,000Active5 beds 6 baths2,894 sq. ft.2762 NW 166th Court, Clive, IA 50325
MLS# 734038Listed by: RE/MAX REAL ESTATE CENTER - New
 $549,000Active5 beds 4 baths2,356 sq. ft.
$549,000Active5 beds 4 baths2,356 sq. ft.16413 Baxter Drive, Clive, IA 50323
MLS# 734133Listed by: CENTURY 21 SIGNATURE - Open Sun, 2 to 4pmNew
 $510,000Active4 beds 3 baths1,607 sq. ft.
$510,000Active4 beds 3 baths1,607 sq. ft.16886 Airline Drive, Clive, IA 50325
MLS# 734043Listed by: KELLER WILLIAMS REALTY GDM - New
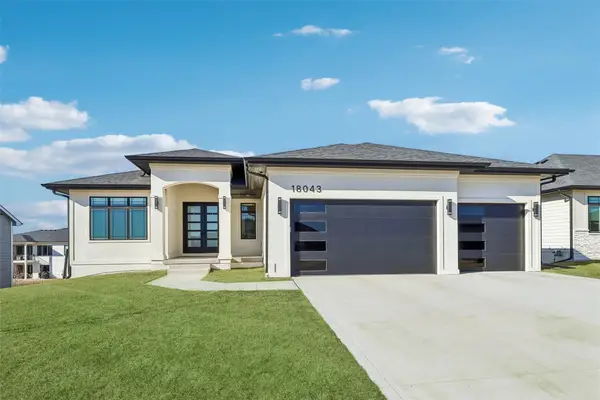 $749,900Active5 beds 3 baths1,934 sq. ft.
$749,900Active5 beds 3 baths1,934 sq. ft.18043 Townsend Drive, Clive, IA 50325
MLS# 734136Listed by: RE/MAX CONCEPTS  $279,900Pending3 beds 3 baths1,350 sq. ft.
$279,900Pending3 beds 3 baths1,350 sq. ft.15634 Sheridan Avenue, Clive, IA 50325
MLS# 734057Listed by: REALTY ONE GROUP IMPACT- Open Sat, 2 to 4pmNew
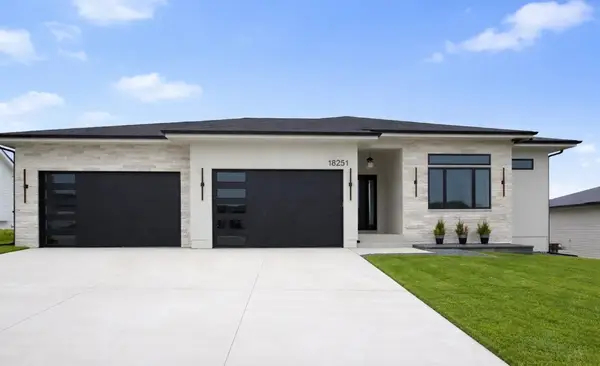 $1,100,000Active5 beds 5 baths2,568 sq. ft.
$1,100,000Active5 beds 5 baths2,568 sq. ft.18251 Alderleaf Drive, Clive, IA 50325
MLS# 733969Listed by: REALTY ONE GROUP IMPACT - Open Sun, 1 to 3pmNew
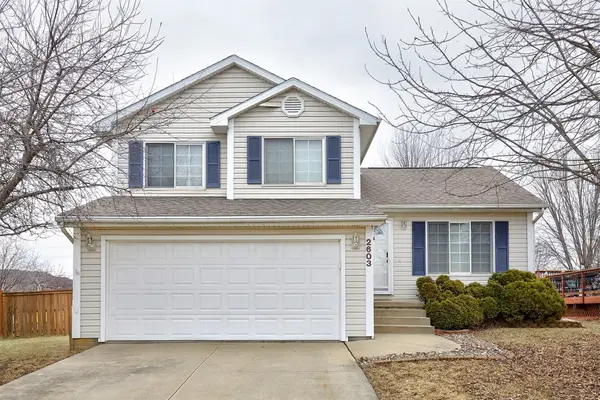 $327,500Active3 beds 3 baths1,354 sq. ft.
$327,500Active3 beds 3 baths1,354 sq. ft.2603 NW 157th Street, Clive, IA 50325
MLS# 734017Listed by: RE/MAX CONCEPTS - New
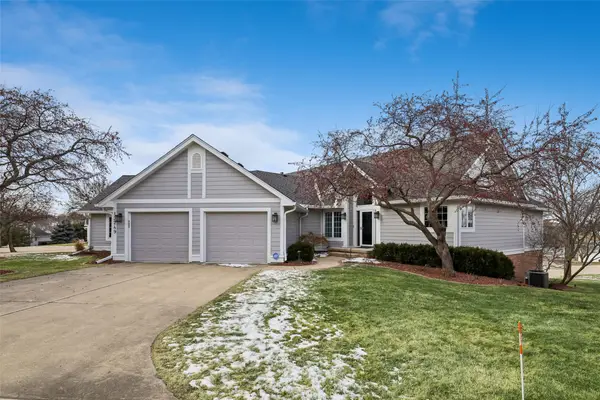 $739,900Active4 beds 3 baths1,698 sq. ft.
$739,900Active4 beds 3 baths1,698 sq. ft.13749 Bay Hill Court, Clive, IA 50325
MLS# 733928Listed by: IOWA REALTY MILLS CROSSING - New
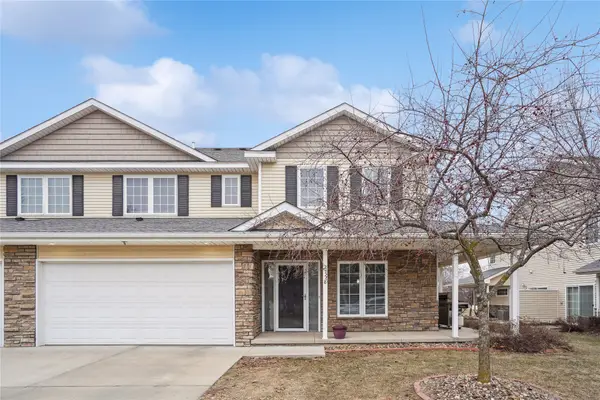 $237,500Active2 beds 3 baths1,437 sq. ft.
$237,500Active2 beds 3 baths1,437 sq. ft.2758 NW 155th Court, Clive, IA 50325
MLS# 733909Listed by: CENTURY 21 SIGNATURE - New
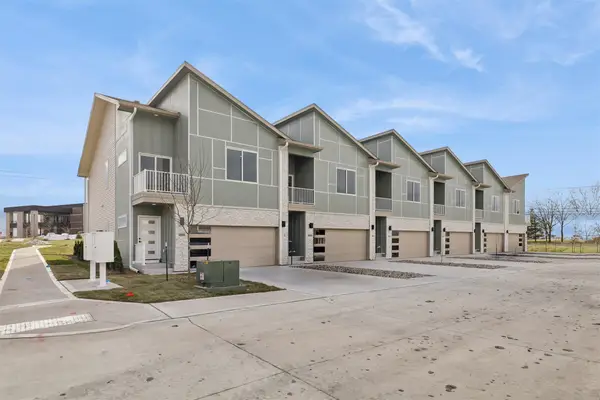 $449,900Active4 beds 4 baths1,859 sq. ft.
$449,900Active4 beds 4 baths1,859 sq. ft.15575 Rocklyn Place, Clive, IA 50325
MLS# 733784Listed by: IOWA REALTY MILLS CROSSING

