1096 W 124th Street S, Colfax, IA 50054
Local realty services provided by:Better Homes and Gardens Real Estate Innovations
Listed by: sara hopkins
Office: re/max precision
MLS#:730177
Source:IA_DMAAR
Price summary
- Price:$350,000
- Price per sq. ft.:$261.39
About this home
Escape to your own private retreat on two beautifully wooded acres filled with oak, elm, and walnut trees. Perfectly positioned just minutes from Colfax, Mitchellville, Bondurant, & Altoona, & only 20 minutes from Des Moines or Ankeny, this property offers the perfect balance of peaceful country living & easy city access.
Perched high on a hill with a newly graveled private drive, this home offers stunning views, abundant wildlife, & a true sense of tranquility. Thoughtfully maintained & energy-efficient, it features a 2.5-year-old 14 SEER heat pump for heating & cooling, a new 50-gallon water heater, a 3-year-old ECO Coco Filter septic system, & a whole-house generator for year-round peace of mind.
Inside, you'll find nearly 2,400 sq ft of finished living space, including a walkout lower level (1,075 sq ft) that mirrors the size of the main floor. Fresh updates throughout the home include new paint, fans, light fixtures, switches, garbage disposal, kitchen faucet, and & tub, with carpets freshly cleaned and move-in ready.
Outside, enjoy the natural beauty that surrounds you with an exterior storage shed, outdoor water pump, & 500-gallon propane tank conveniently located on the north side of the property. Whether you love watching wildlife, exploring the outdoors, or simply soaking in the peace of nature, this home offers comfort, efficiency, and serenity, all just minutes from modern conveniences.
Contact an agent
Home facts
- Year built:1978
- Listing ID #:730177
- Added:48 day(s) ago
- Updated:December 18, 2025 at 08:25 AM
Rooms and interior
- Bedrooms:3
- Total bathrooms:2
- Full bathrooms:1
- Living area:1,339 sq. ft.
Heating and cooling
- Cooling:Central Air
- Heating:Heat Pump
Structure and exterior
- Roof:Asphalt, Shingle
- Year built:1978
- Building area:1,339 sq. ft.
- Lot area:2 Acres
Utilities
- Sewer:Septic Tank
Finances and disclosures
- Price:$350,000
- Price per sq. ft.:$261.39
- Tax amount:$3,076
New listings near 1096 W 124th Street S
- New
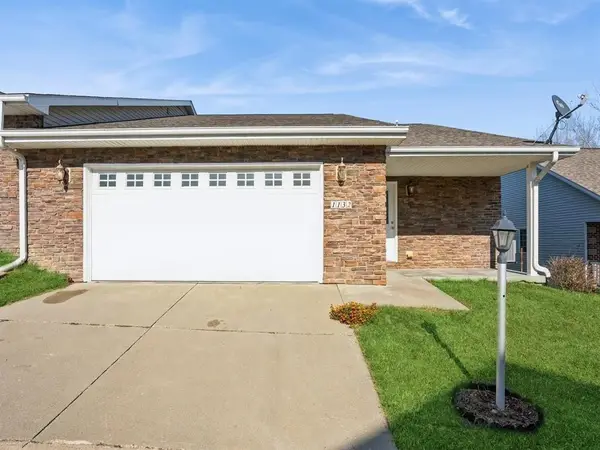 $189,900Active2 beds 2 baths1,740 sq. ft.
$189,900Active2 beds 2 baths1,740 sq. ft.1132 S Goodrich Street, Colfax, IA 50054
MLS# 731388Listed by: IOWA REALTY COLFAX - New
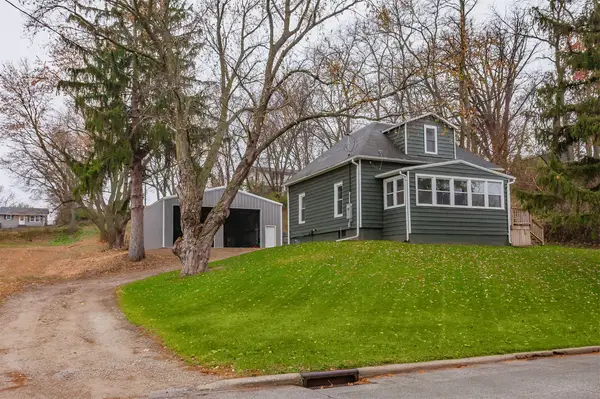 $275,000Active3 beds 2 baths1,058 sq. ft.
$275,000Active3 beds 2 baths1,058 sq. ft.205 E Division Street, Colfax, IA 50054
MLS# 731831Listed by: RE/MAX REVOLUTION 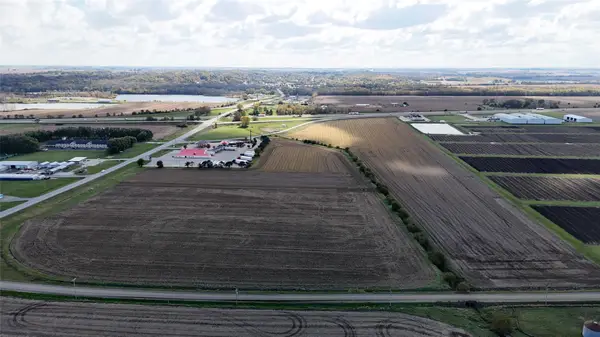 $1Active55.08 Acres
$1Active55.08 AcresHWY 117 At Intersection Of Fleet Avenue, Colfax, IA 50054
MLS# 730043Listed by: FARMERS NATIONAL COMPANY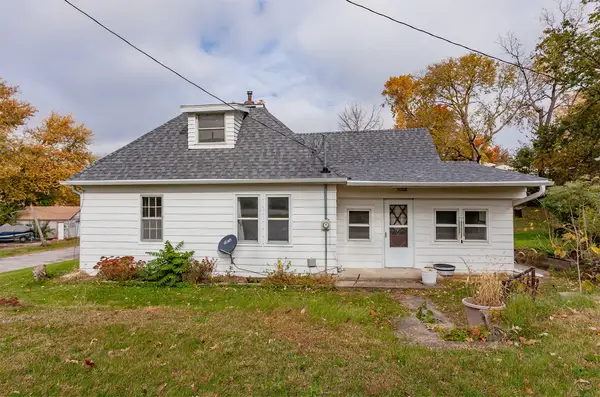 $145,000Active2 beds 1 baths888 sq. ft.
$145,000Active2 beds 1 baths888 sq. ft.226 S Iowa Street, Colfax, IA 50054
MLS# 729579Listed by: RE/MAX RESULTS $440,000Active7 beds 4 baths4,669 sq. ft.
$440,000Active7 beds 4 baths4,669 sq. ft.215 W Spring Street, Colfax, IA 50054
MLS# 728561Listed by: RE/MAX CONCEPTS $165,000Active2 beds 1 baths842 sq. ft.
$165,000Active2 beds 1 baths842 sq. ft.520 S Oak Park Avenue, Colfax, IA 50054
MLS# 728478Listed by: IOWA REALTY COLFAX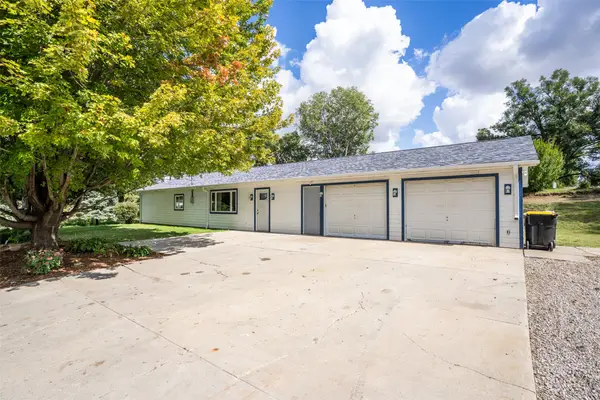 $265,000Active3 beds 2 baths1,560 sq. ft.
$265,000Active3 beds 2 baths1,560 sq. ft.400 S Goodrich Street, Colfax, IA 50054
MLS# 726990Listed by: PENNIE CARROLL & ASSOCIATES $289,900Active2 beds 1 baths843 sq. ft.
$289,900Active2 beds 1 baths843 sq. ft.11213 Orchard Avenue, Colfax, IA 50054
MLS# 724830Listed by: IOWA REALTY NEWTON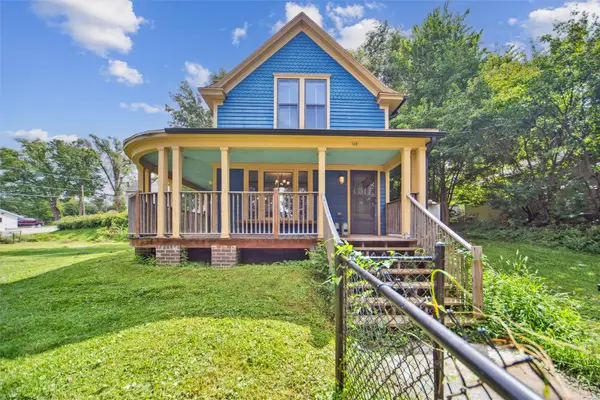 $195,000Active3 beds 2 baths1,374 sq. ft.
$195,000Active3 beds 2 baths1,374 sq. ft.108 S Walnut Street, Colfax, IA 50054
MLS# 724178Listed by: IOWA REALTY NEWTON
