314 E Front Street, Colfax, IA 50054
Local realty services provided by:Better Homes and Gardens Real Estate Innovations

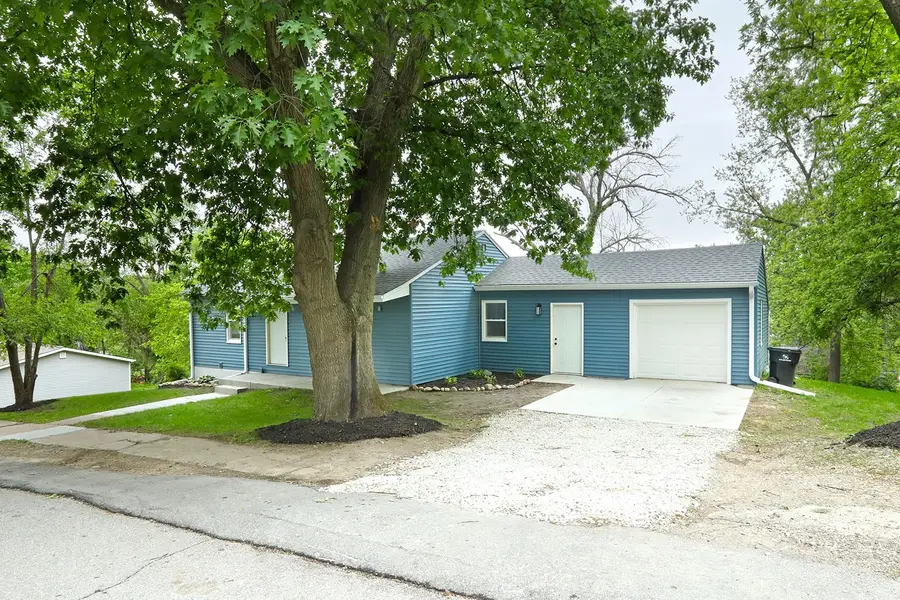
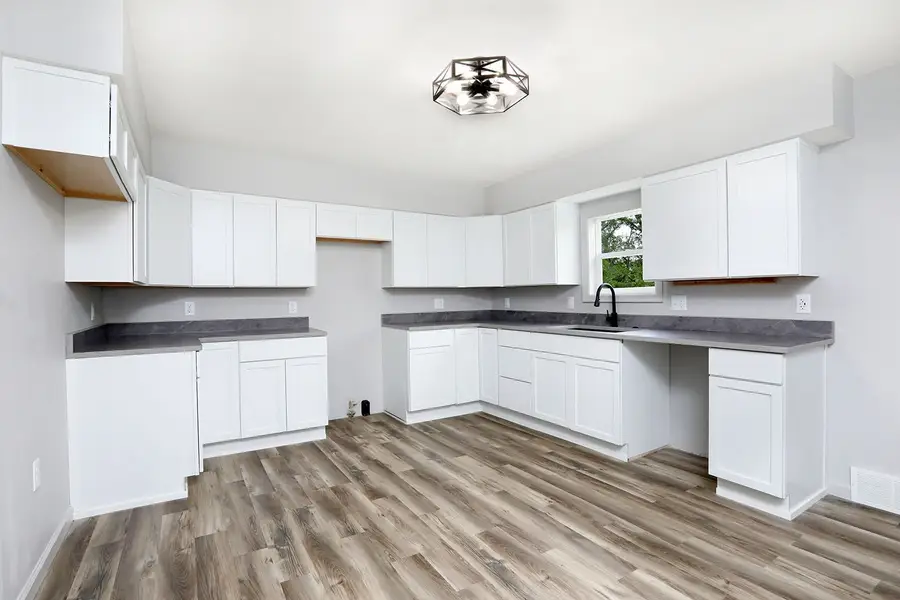
314 E Front Street,Colfax, IA 50054
$194,700
- 3 Beds
- 2 Baths
- 832 sq. ft.
- Single family
- Pending
Listed by:ted weaver
Office:re/max concepts
MLS#:718896
Source:IA_DMAAR
Price summary
- Price:$194,700
- Price per sq. ft.:$234.01
About this home
Completely renovated home in the highly desirable town of Colfax! This incredible ranch plan has virtually everything new. The main level includes beautiful LVP flooring and fresh paint throughout; the enormous kitchen has tons of cabinets, quartz countertops, an undermounted granite sink, antique bronze fixtures, and a pantry for storage; the main level bedrooms have new carpet, trim, and ceiling fans; the main level bath includes a new vanity, mirror w/ backlighting and updated light fixture, and a tile surround tub with inset. A new breezeway from the 1 car attached garage ensures convenient, weather-proof access. The walkout basement has been finished and has a nice great room, large 3rd bedroom, and a ¾ bath. Everything has been done on the exterior as well with new siding, windows, plus a newer roof and a brand new backyard deck that leads to a fenced yard. You won’t find a nicer home that’s as move-in ready in Colfax as this one!
Contact an agent
Home facts
- Year built:1950
- Listing Id #:718896
- Added:79 day(s) ago
- Updated:August 06, 2025 at 07:25 AM
Rooms and interior
- Bedrooms:3
- Total bathrooms:2
- Full bathrooms:1
- Living area:832 sq. ft.
Heating and cooling
- Cooling:Central Air
- Heating:Forced Air, Gas, Natural Gas
Structure and exterior
- Roof:Asphalt, Shingle
- Year built:1950
- Building area:832 sq. ft.
- Lot area:0.24 Acres
Utilities
- Water:Public
- Sewer:Public Sewer
Finances and disclosures
- Price:$194,700
- Price per sq. ft.:$234.01
- Tax amount:$2,181
New listings near 314 E Front Street
- Open Sun, 12 to 3pmNew
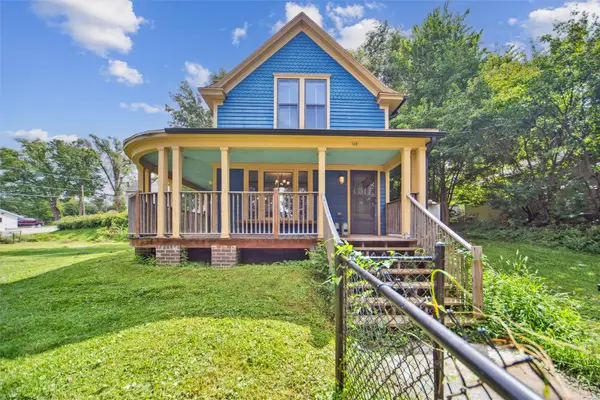 $208,000Active3 beds 2 baths1,374 sq. ft.
$208,000Active3 beds 2 baths1,374 sq. ft.108 S Walnut Street, Colfax, IA 50054
MLS# 724178Listed by: IOWA REALTY NEWTON - New
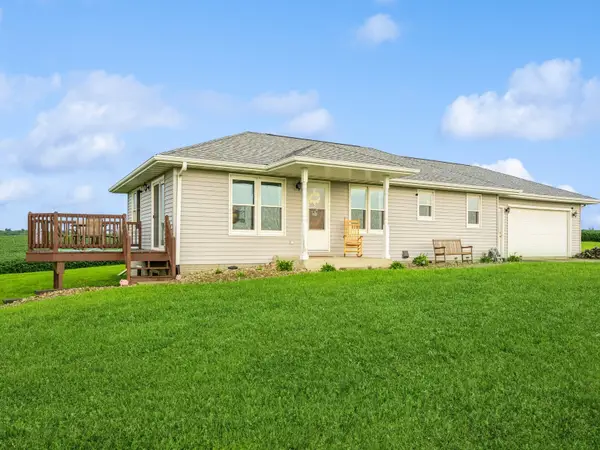 $349,900Active4 beds 3 baths1,196 sq. ft.
$349,900Active4 beds 3 baths1,196 sq. ft.4033 W 102nd Street N, Colfax, IA 50054
MLS# 724159Listed by: IOWA REALTY NEWTON 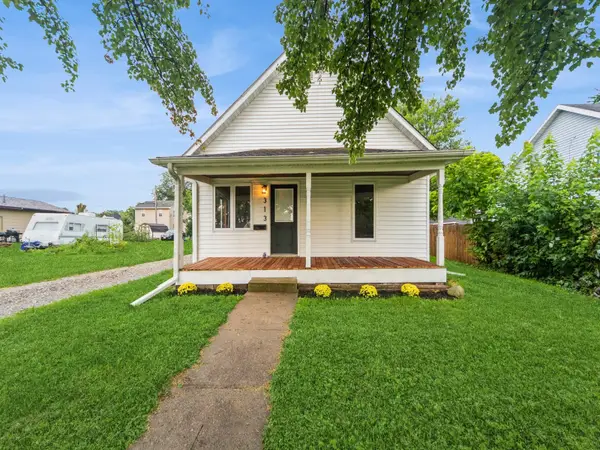 $129,900Pending2 beds 1 baths876 sq. ft.
$129,900Pending2 beds 1 baths876 sq. ft.313 W Broadway Street, Colfax, IA 50054
MLS# 723988Listed by: IOWA REALTY NEWTON- New
 $323,715Active30.83 Acres
$323,715Active30.83 Acres00 W 120th Street S, Colfax, IA 50054
MLS# 723798Listed by: PEOPLES COMPANY - Open Sun, 12 to 1:30pmNew
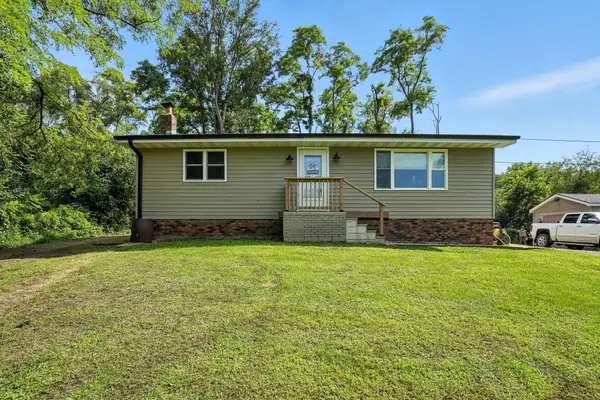 $225,000Active3 beds 2 baths960 sq. ft.
$225,000Active3 beds 2 baths960 sq. ft.630 S Oak Park Avenue, Colfax, IA 50054
MLS# 723402Listed by: EPIQUE REALTY - New
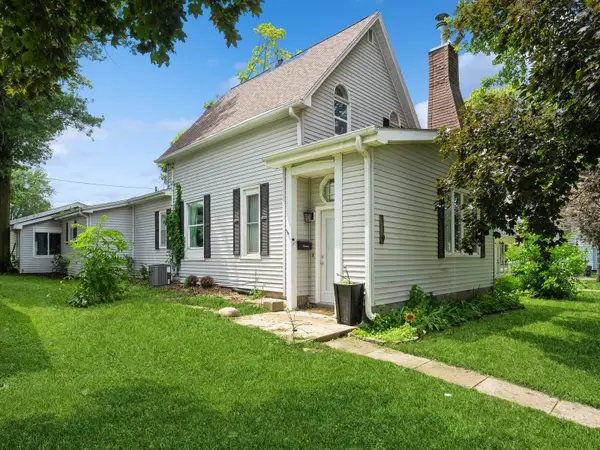 $270,000Active3 beds 3 baths1,732 sq. ft.
$270,000Active3 beds 3 baths1,732 sq. ft.119 W Washington Street, Colfax, IA 50054
MLS# 723649Listed by: IOWA REALTY COLFAX - Open Sun, 1 to 3pm
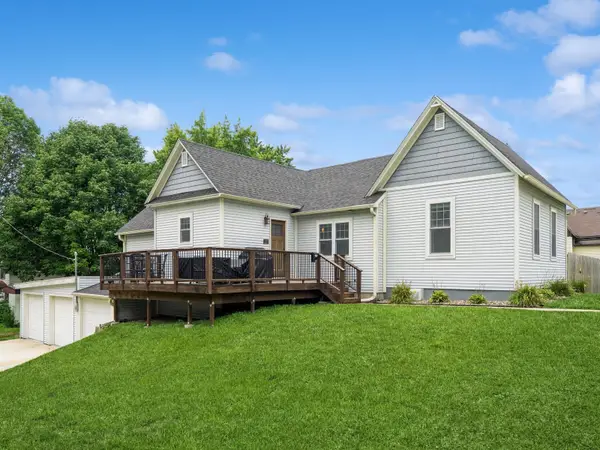 $270,000Active3 beds 2 baths1,458 sq. ft.
$270,000Active3 beds 2 baths1,458 sq. ft.103 N Iowa Street, Colfax, IA 50054
MLS# 723523Listed by: IOWA REALTY COLFAX 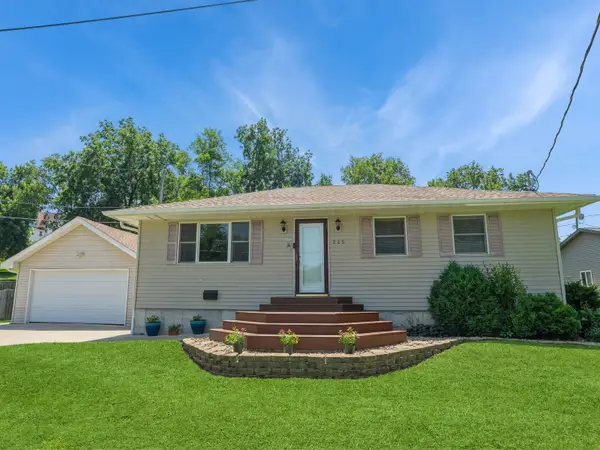 $249,900Active3 beds 2 baths1,200 sq. ft.
$249,900Active3 beds 2 baths1,200 sq. ft.225 E Front Street, Colfax, IA 50054
MLS# 722746Listed by: IOWA REALTY NEWTON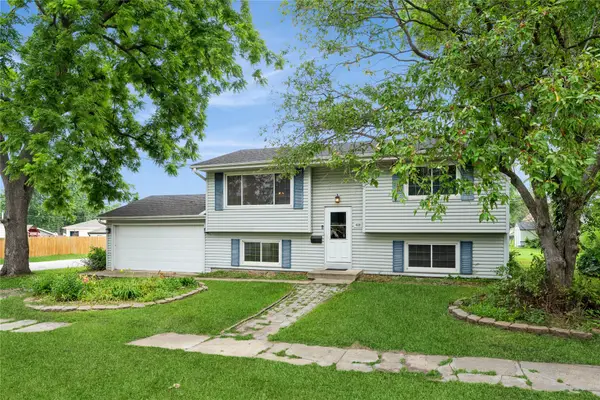 $185,000Pending3 beds 2 baths858 sq. ft.
$185,000Pending3 beds 2 baths858 sq. ft.412 W Pleasant Street, Colfax, IA 50054
MLS# 722634Listed by: IOWA REALTY COLFAX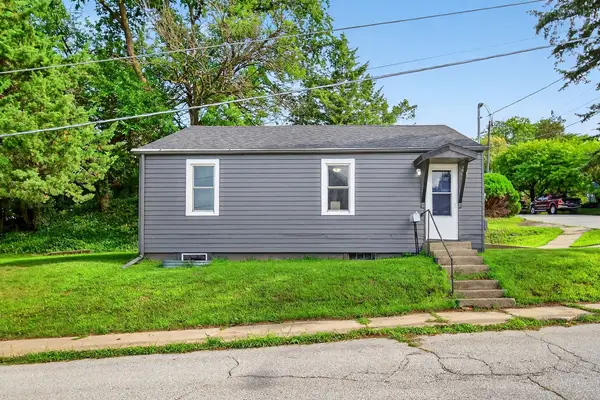 $145,000Active3 beds 1 baths780 sq. ft.
$145,000Active3 beds 1 baths780 sq. ft.34 E Broadway Street, Colfax, IA 50054
MLS# 722116Listed by: RE/MAX CONCEPTS
