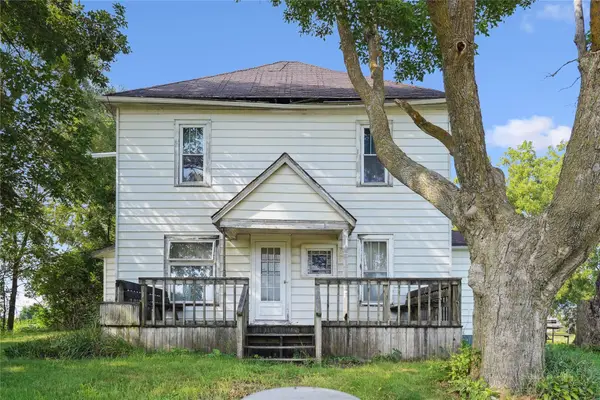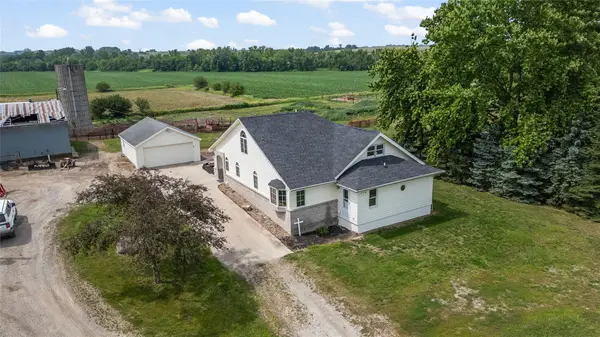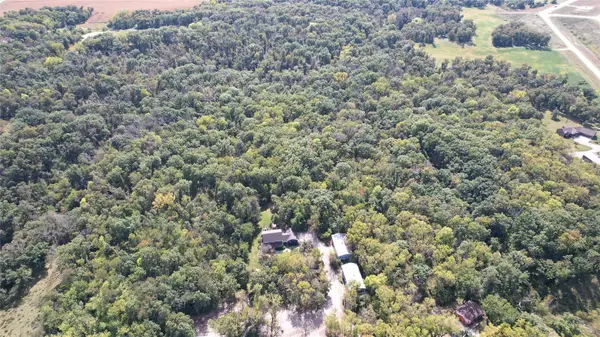11263 N 115th Avenue W, Collins, IA 50055
Local realty services provided by:Better Homes and Gardens Real Estate Innovations
11263 N 115th Avenue W,Collins, IA 50055
$699,900
- 4 Beds
- 4 Baths
- 2,059 sq. ft.
- Single family
- Pending
Listed by:bethards, lindsay
Office:re/max concepts
MLS#:723779
Source:IA_DMAAR
Price summary
- Price:$699,900
- Price per sq. ft.:$339.92
About this home
**Stunning 4+Bedroom Home on 11.55 Acres with Outbuilding and Modern Updates!**
This beautiful 1.5-story style home offers 4 spacious bedrooms and 3 1/2 bathrooms. Showcasing high ceilings with an open feel extending to the second level and providing a bright and airy atmosphere, replicating the space you're looking for in a home. The finished walkout basement features two additional nonconforming bedrooms, additional living space, and a kitchenette! Over 3,000 square feet of roaming room inside.
This gorgeous home sits on 11.55 acres - a great piece of property to call home! The expansive 40x60 outbuilding boasts 22-foot ceilings and the comfort of in-floor heating with dual-zone control. It is perfect for storage, hobbies, or a workshop. It has a great 20x30 kick-off room attached with a mini split newly installed and a kitchenette- currently making it a wonderful home gym, but the possibilities are endless!
Enjoy peace of mind with a new roof installed in 2023, a newer furnace, and a tankless water heater installed in 2024.
Don't miss this incredible opportunity - schedule your showing today!
Contact an agent
Home facts
- Year built:2008
- Listing ID #:723779
- Added:49 day(s) ago
- Updated:September 11, 2025 at 07:27 AM
Rooms and interior
- Bedrooms:4
- Total bathrooms:4
- Full bathrooms:3
- Half bathrooms:1
- Living area:2,059 sq. ft.
Heating and cooling
- Cooling:Central Air
- Heating:Propane
Structure and exterior
- Roof:Asphalt, Shingle
- Year built:2008
- Building area:2,059 sq. ft.
- Lot area:11.55 Acres
Utilities
- Water:Rural
- Sewer:Septic Tank
Finances and disclosures
- Price:$699,900
- Price per sq. ft.:$339.92
- Tax amount:$4,998
New listings near 11263 N 115th Avenue W
 $358,000Active3 beds 2 baths1,874 sq. ft.
$358,000Active3 beds 2 baths1,874 sq. ft.68975 290th Street, Collins, IA 50055
MLS# 724498Listed by: AGENCY IOWA $175,000Pending4 beds 1 baths1,653 sq. ft.
$175,000Pending4 beds 1 baths1,653 sq. ft.72563 340th Street, Collins, IA 50055
MLS# 724435Listed by: CENTURY 21 SIGNATURE REAL ESTA $550,000Active5 beds 3 baths2,098 sq. ft.
$550,000Active5 beds 3 baths2,098 sq. ft.14445 N 95th Avenue W, Collins, IA 50055
MLS# 720402Listed by: RE/MAX PRECISION $949,000Active4 beds 3 baths2,732 sq. ft.
$949,000Active4 beds 3 baths2,732 sq. ft.12485 Highway F17 Highway W, Collins, IA 50055
MLS# 700984Listed by: BAXTER REAL ESTATE AGENCY
