102 Arbor Ridge Lane, Council Bluffs, IA 51503
Local realty services provided by:Better Homes and Gardens Real Estate The Good Life Group
102 Arbor Ridge Lane,Council Bluffs, IA 51503
$260,000
- 2 Beds
- 3 Baths
- 1,581 sq. ft.
- Townhouse
- Pending
Listed by:
- Matt Carper(402) 250 - 0491Better Homes and Gardens Real Estate The Good Life Group
MLS#:22522954
Source:NE_OABR
Price summary
- Price:$260,000
- Price per sq. ft.:$164.45
- Monthly HOA dues:$300
About this home
Picture perfect & ready to relax in the highly sought after Arbor Ridge condos! All of the updates are done: newer carpet, LVP flooring, light fixtures, ceiling fans, professionally painted kitchen cabinets, new hardware, granite countertops, backsplash, coffee bar and interior paint! All appliances included and laundry on the main. Third non-conforming bedroom/bonus room in the lower level has a 3/4 private bath. Plenty of storage in the lower level and deep garage. Garage features Smart Control to open from app, ring security system included! New landscaping front, side and rear patio. Throw up the umbrella and enjoy your sun tea out back! This one won't last long. *Condo dues cover all exterior insurance, maintenance, lawn, snow and trash! Interior insurance only, current insurance coverage is $100 per month. See video here: https://youtu.be/UysNgyYPufU
Contact an agent
Home facts
- Year built:1984
- Listing ID #:22522954
- Added:42 day(s) ago
- Updated:September 19, 2025 at 03:01 AM
Rooms and interior
- Bedrooms:2
- Total bathrooms:3
- Full bathrooms:1
- Living area:1,581 sq. ft.
Heating and cooling
- Cooling:Central Air
- Heating:Forced Air
Structure and exterior
- Year built:1984
- Building area:1,581 sq. ft.
- Lot area:0.2 Acres
Schools
- High school:Abraham Lincoln
- Middle school:Gerald W Kirn
- Elementary school:College View
Utilities
- Water:Public
- Sewer:Public Sewer
Finances and disclosures
- Price:$260,000
- Price per sq. ft.:$164.45
- Tax amount:$4,166 (2023)
New listings near 102 Arbor Ridge Lane
- New
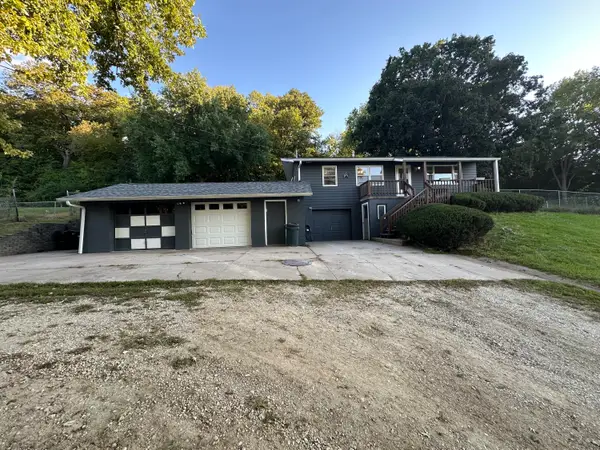 $280,000Active3 beds 3 baths1,087 sq. ft.
$280,000Active3 beds 3 baths1,087 sq. ft.18843 Evergreen Lane, COUNCIL BLUFFS, IA 51503
MLS# 25-2047Listed by: HEARTLAND PROPERTIES - New
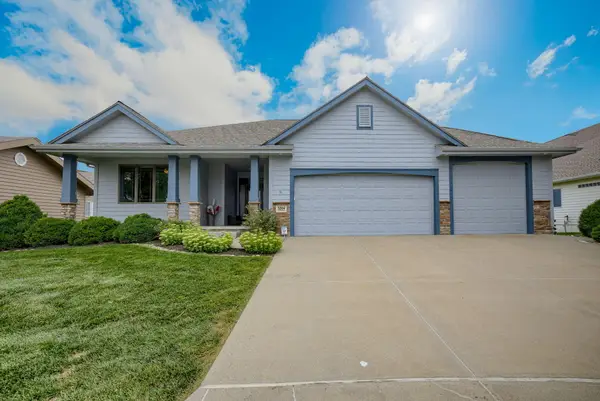 $460,000Active4 beds 3 baths2,633 sq. ft.
$460,000Active4 beds 3 baths2,633 sq. ft.3204 Gold Rush Road, COUNCIL BLUFFS, IA 51501
MLS# 25-2044Listed by: HEARTLAND PROPERTIES - New
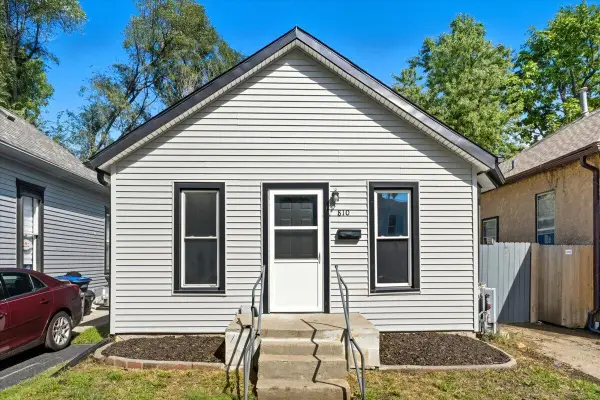 $115,000Active2 beds 1 baths898 sq. ft.
$115,000Active2 beds 1 baths898 sq. ft.810 Avenue C, COUNCIL BLUFFS, IA 51503
MLS# 25-2043Listed by: HEARTLAND PROPERTIES - New
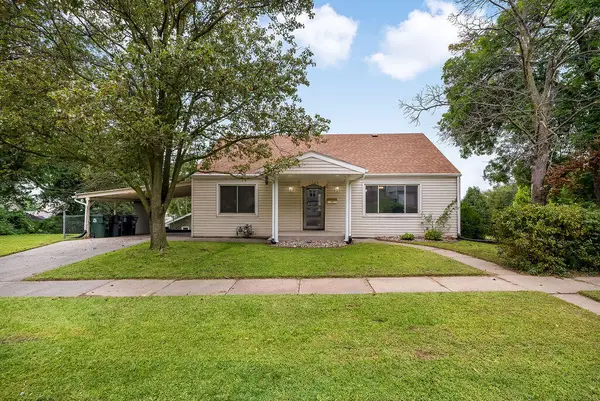 $175,000Active3 beds 2 baths1,527 sq. ft.
$175,000Active3 beds 2 baths1,527 sq. ft.1300 High Street, COUNCIL BLUFFS, IA 51503
MLS# 25-2042Listed by: BHHS AMBASSADOR - CB - New
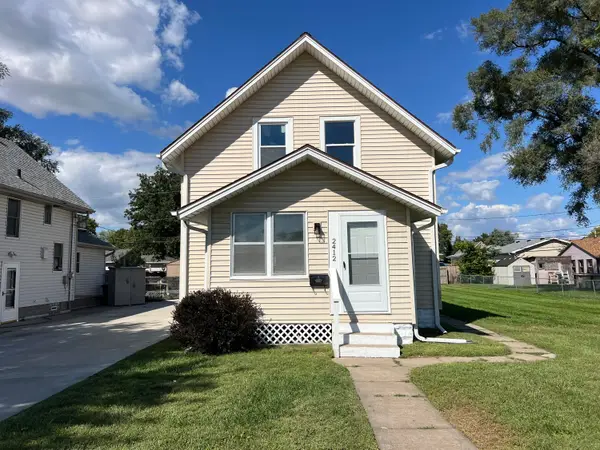 $209,900Active2 beds 2 baths1,126 sq. ft.
$209,900Active2 beds 2 baths1,126 sq. ft.2412 Ave G, COUNCIL BLUFFS, IA 51501
MLS# 25-2040Listed by: BHHS AMBASSADOR - CB - New
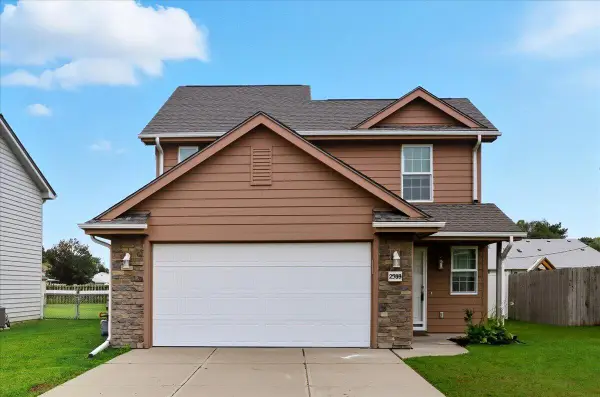 Listed by BHGRE$275,000Active3 beds 2 baths1,237 sq. ft.
Listed by BHGRE$275,000Active3 beds 2 baths1,237 sq. ft.2389 Avenue M Way, COUNCIL BLUFFS, IA 51501
MLS# 25-2039Listed by: BETTER HOMES AND GARDENS REAL ESTATE THE GOOD LIFE GROUP - Open Sat, 12 to 2pmNew
 $234,500Active2 beds 2 baths1,320 sq. ft.
$234,500Active2 beds 2 baths1,320 sq. ft.34 Kenmore Avenue, Council Bluffs, IA 51503
MLS# 22526121Listed by: KELLER WILLIAMS GREATER OMAHA - New
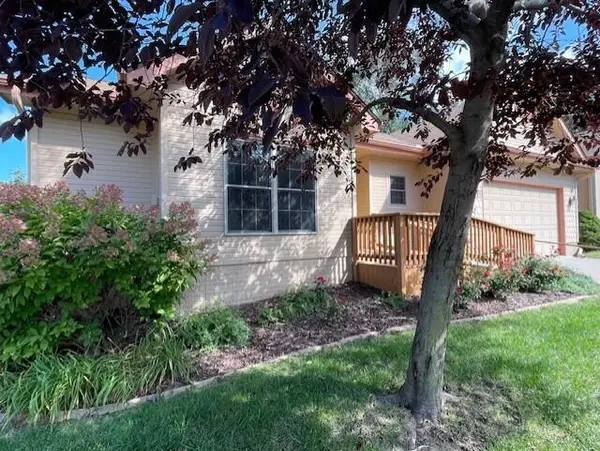 $274,900Active2 beds 2 baths1,264 sq. ft.
$274,900Active2 beds 2 baths1,264 sq. ft.12 Grenville Court, COUNCIL BLUFFS, IA 51503
MLS# 25-2037Listed by: BHHS AMBASSADOR - CB - New
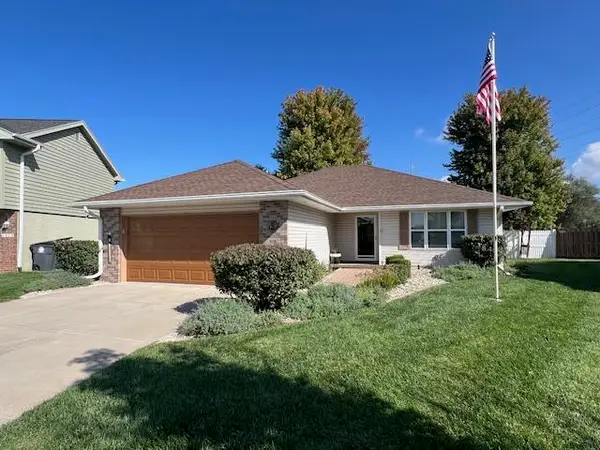 $299,900Active3 beds 2 baths1,309 sq. ft.
$299,900Active3 beds 2 baths1,309 sq. ft.1510 25th Avenue, COUNCIL BLUFFS, IA 51501
MLS# 25-2035Listed by: BHHS AMBASSADOR - CB - New
 $219,000Active4 beds 3 baths2,146 sq. ft.
$219,000Active4 beds 3 baths2,146 sq. ft.148 Glen Avenue, COUNCIL BLUFFS, IA 51503
MLS# 25-2036Listed by: BHHS AMBASSADOR - CB
