1105 5th Avenue, Council Bluffs, IA 51501
Local realty services provided by:Better Homes and Gardens Real Estate The Good Life Group
1105 5th Avenue,Council Bluffs, IA 51501
$229,000
- 3 Beds
- 2 Baths
- 1,720 sq. ft.
- Single family
- Active
Listed by:cristina luckey
Office:real broker llc.
MLS#:25-1964
Source:IA_SWIAR
Price summary
- Price:$229,000
- Price per sq. ft.:$133.14
About this home
A rare find! This 2-story home includes an incredible 1,000 sqft detached 4-car garage, on its own lot. Perfect for car enthusiasts or anyone needing extra storage and workspace! The home offers 3 spacious bedrooms, 2 full bathrooms, and a beautifully updated kitchen with plenty of cabinet and pantry space. Main-level laundry makes daily living easy, while the front and back sun porches provide great spaces to relax. Parking is plentiful with a front driveway, rear alley pad, and of course, the oversized 4-car tandem garage. This is more than just a home, it's a one-of-a-kind opportunity to enjoy both modern updates and unmatched garage space, all with the bonus of being on separate lots. FHA, VA, and Conventional loans are welcome. Seller financing available.Seller is a licensed realtor.
Contact an agent
Home facts
- Year built:1900
- Listing ID #:25-1964
- Added:42 day(s) ago
- Updated:October 23, 2025 at 03:24 PM
Rooms and interior
- Bedrooms:3
- Total bathrooms:2
- Full bathrooms:2
- Living area:1,720 sq. ft.
Heating and cooling
- Cooling:Electric Central
- Heating:Gas Forced Air
Structure and exterior
- Roof:Composition
- Year built:1900
- Building area:1,720 sq. ft.
Schools
- High school:Abraham Lincoln
- Middle school:Gerald W Kirn
- Elementary school:Bloomer
Finances and disclosures
- Price:$229,000
- Price per sq. ft.:$133.14
- Tax amount:$2 (2024)
New listings near 1105 5th Avenue
- New
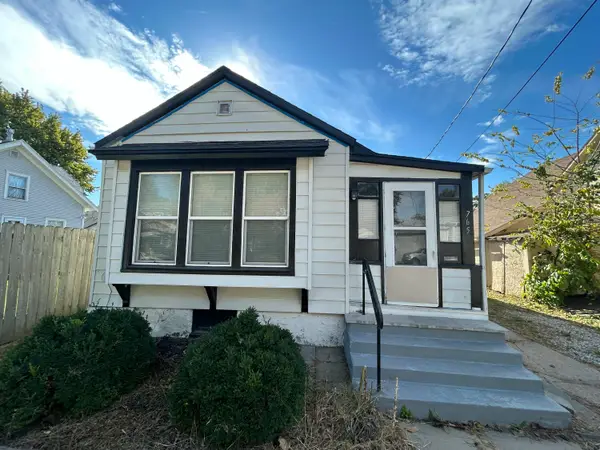 $79,900Active2 beds 1 baths826 sq. ft.
$79,900Active2 beds 1 baths826 sq. ft.765 Avenue D, COUNCIL BLUFFS, IA 51503
MLS# 25-2297Listed by: CROWL PROPERTY MANAGEMENT INC - New
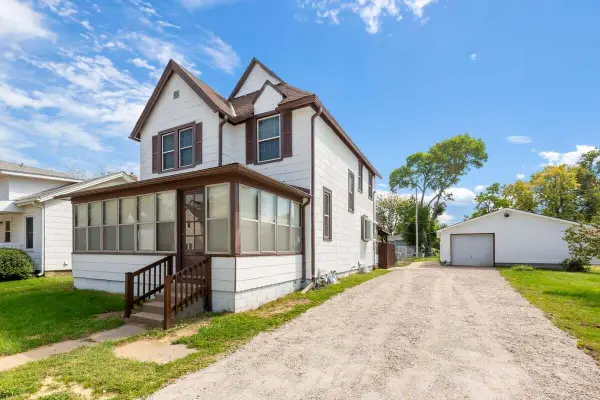 $225,000Active3 beds 2 baths1,720 sq. ft.
$225,000Active3 beds 2 baths1,720 sq. ft.1105 5th Avenue, COUNCIL BLUFFS, IA 51501
MLS# 25-2298Listed by: REAL BROKER LLC - New
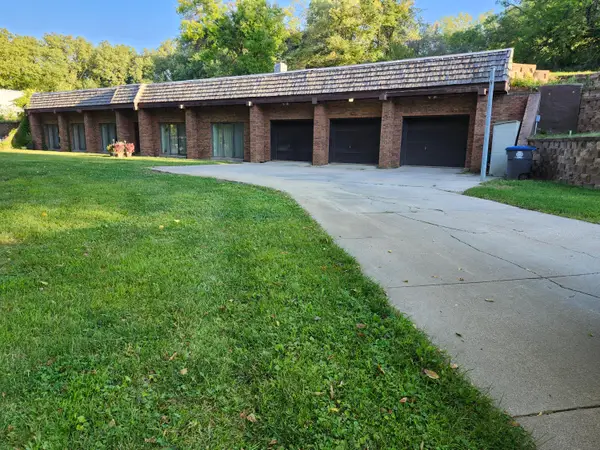 $375,000Active3 beds 3 baths2,184 sq. ft.
$375,000Active3 beds 3 baths2,184 sq. ft.500 Spencer Avenue, COUNCIL BLUFFS, IA 51503
MLS# 25-2295Listed by: NP DODGE REAL ESTATE - COUNCIL BLUFFS - New
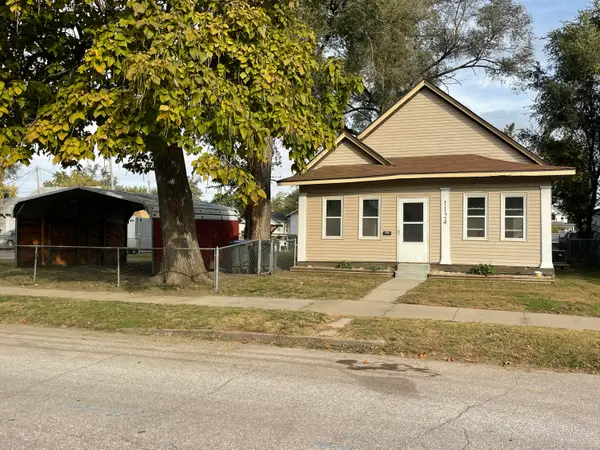 $169,000Active2 beds 1 baths1,136 sq. ft.
$169,000Active2 beds 1 baths1,136 sq. ft.1124 6th Avenue, COUNCIL BLUFFS, IA 51501
MLS# 25-2292Listed by: BHHS AMBASSADOR - CB - New
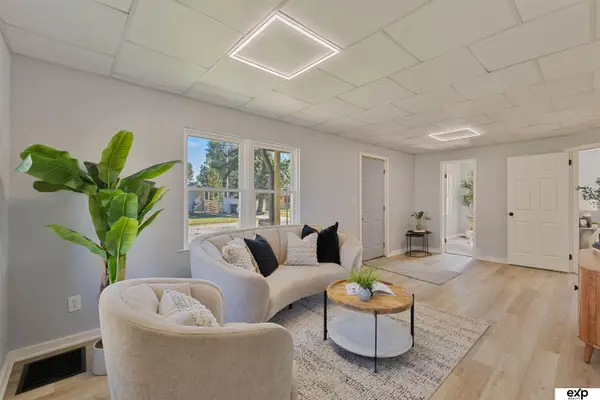 $165,000Active2 beds 1 baths868 sq. ft.
$165,000Active2 beds 1 baths868 sq. ft.3201 4th Avenue, Council Bluffs, IA 51501
MLS# 22530834Listed by: EXP REALTY LLC - New
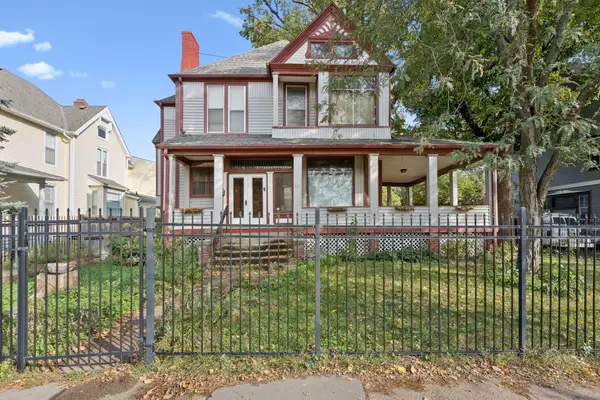 $299,000Active6 beds 3 baths4,811 sq. ft.
$299,000Active6 beds 3 baths4,811 sq. ft.331 S 8th Street Street, COUNCIL BLUFFS, IA 51501
MLS# 25-2290Listed by: BHHS AMBASSADOR REAL ESTATE - New
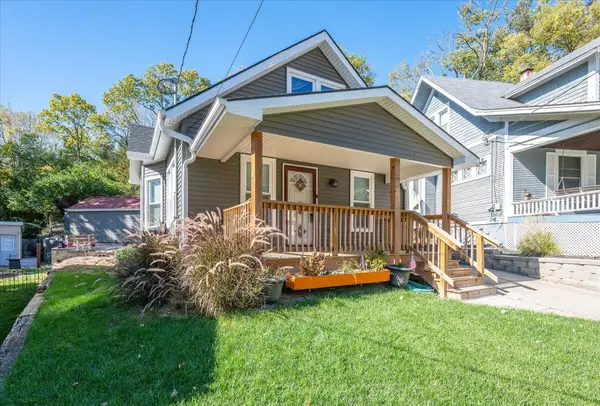 $229,600Active4 beds 2 baths1,556 sq. ft.
$229,600Active4 beds 2 baths1,556 sq. ft.3 Park Circle, COUNCIL BLUFFS, IA 51503
MLS# 25-2286Listed by: EMBARC REALTY - New
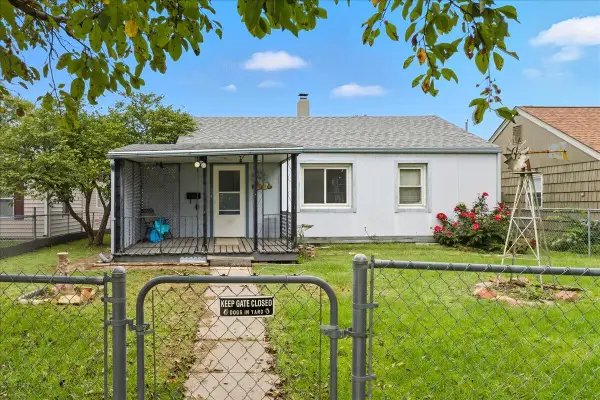 $159,000Active2 beds 1 baths1,478 sq. ft.
$159,000Active2 beds 1 baths1,478 sq. ft.3218 7th Avenue, COUNCIL BLUFFS, IA 51501
MLS# 25-2287Listed by: HEARTLAND PROPERTIES - New
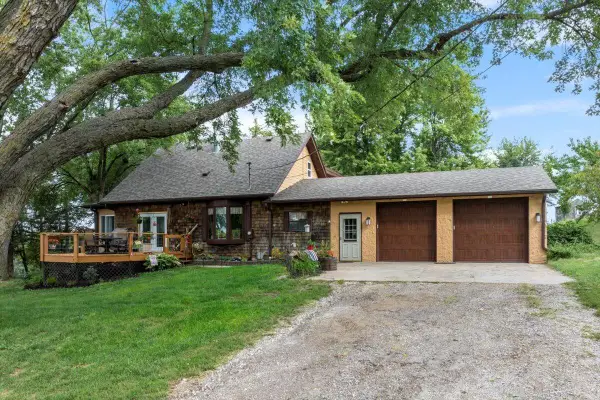 $675,000Active2 beds 3 baths2,188 sq. ft.
$675,000Active2 beds 3 baths2,188 sq. ft.22143 Hackberry Road, COUNCIL BLUFFS, IA 51503
MLS# 25-2285Listed by: HEARTLAND PROPERTIES - New
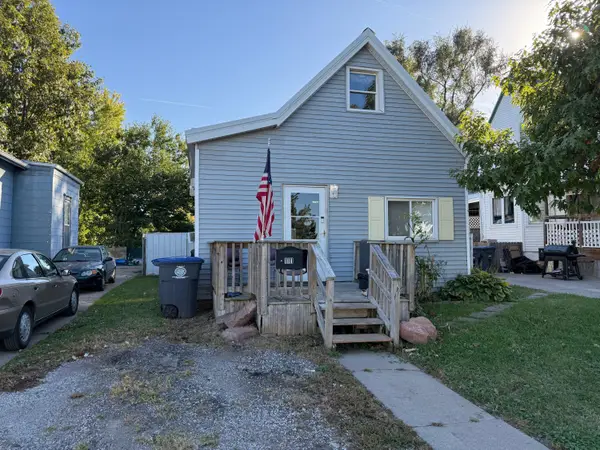 $110,000Active2 beds 1 baths1,075 sq. ft.
$110,000Active2 beds 1 baths1,075 sq. ft.1111 4th Avenue, COUNCIL BLUFFS, IA 51501
MLS# 25-2283Listed by: KEY REAL ESTATE
