1313 Aster Circle, Council Bluffs, IA 51503
Local realty services provided by:Better Homes and Gardens Real Estate The Good Life Group
1313 Aster Circle,Council Bluffs, IA 51503
$460,000
- 4 Beds
- 3 Baths
- 2,900 sq. ft.
- Single family
- Pending
Listed by:
- Joe Clanton(402) 630 - 7176Better Homes and Gardens Real Estate The Good Life Group
- Lyndsay Schaben(712) 326 - 7746Better Homes and Gardens Real Estate The Good Life Group
MLS#:25-2393
Source:IA_SWIAR
Price summary
- Price:$460,000
- Price per sq. ft.:$158.62
- Monthly HOA dues:$5
About this home
Located in Briarwood Subdivision, this 4-bedroom 3-bath home sits on a quiet cul-de-sac in the Lewis Central School District. The roof was replaced last year with class 4 designer shingles and comes with a transferable warranty.
The main floor has an open layout with an eat-in kitchen and walk in pantry, a drop zone and laundry just off the garage and a comfortable living rom with gas fire place. Three bedrooms are on this level including the primary suite with jetted tub and separate shower.
The walkout lower level offers a wide open family/rec space, a conforming 4th bedroom with an attached 3/4 bath, an office or flex room and additional storage.
Outside enjoy the fenced backyard and the covered deck. Plus, don't miss the 3-car tandem garage, with extra space for vehicles or toys
Contact an agent
Home facts
- Year built:2002
- Listing ID #:25-2393
- Added:49 day(s) ago
- Updated:December 30, 2025 at 08:40 AM
Rooms and interior
- Bedrooms:4
- Total bathrooms:3
- Full bathrooms:3
- Living area:2,900 sq. ft.
Heating and cooling
- Cooling:Electric Central
- Heating:Gas Forced Air
Structure and exterior
- Roof:Composition
- Year built:2002
- Building area:2,900 sq. ft.
- Lot area:0.28 Acres
Schools
- High school:Lewis Central
- Middle school:Lewis Central
- Elementary school:Lewis Central
Finances and disclosures
- Price:$460,000
- Price per sq. ft.:$158.62
- Tax amount:$6,674 (2024)
New listings near 1313 Aster Circle
- New
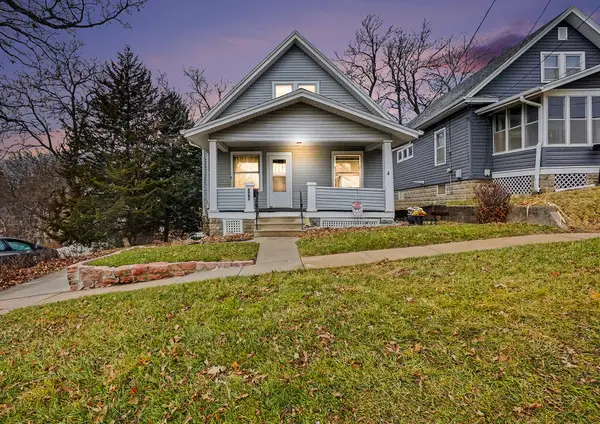 $115,000Active2 beds 1 baths911 sq. ft.
$115,000Active2 beds 1 baths911 sq. ft.728 Harmony Street, COUNCIL BLUFFS, IA 51503
MLS# 25-2629Listed by: BETTER HOMES AND GARDENS REAL ESTATE THE GOOD LIFE GROUP 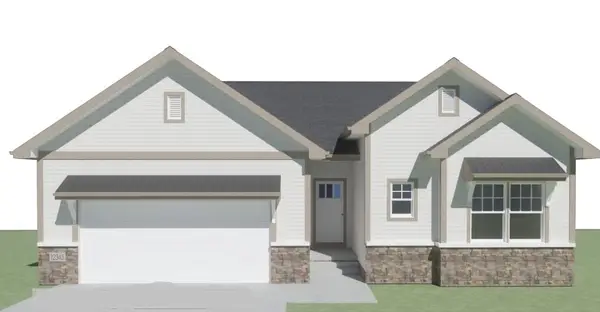 $462,915Pending4 beds 3 baths2,610 sq. ft.
$462,915Pending4 beds 3 baths2,610 sq. ft.1868 Balsam Street, COUNCIL BLUFFS, IA 51503
MLS# 25-2628Listed by: NP DODGE REAL ESTATE - COUNCIL BLUFFS- New
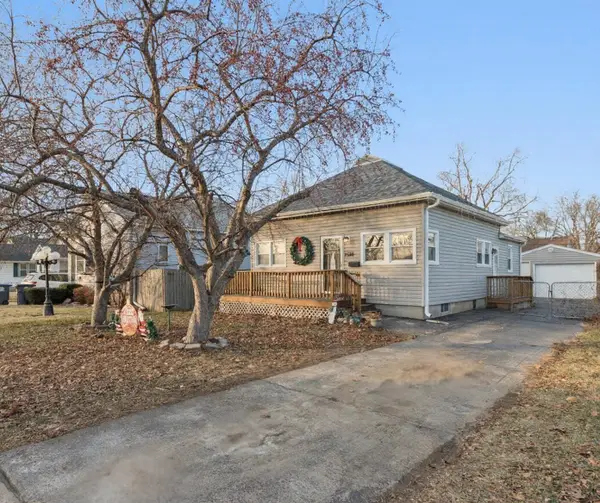 $200,000Active3 beds 2 baths1,375 sq. ft.
$200,000Active3 beds 2 baths1,375 sq. ft.2528 Avenue F, COUNCIL BLUFFS, IA 51501
MLS# 25-2625Listed by: KELLER WILLIAMS REALTY - New
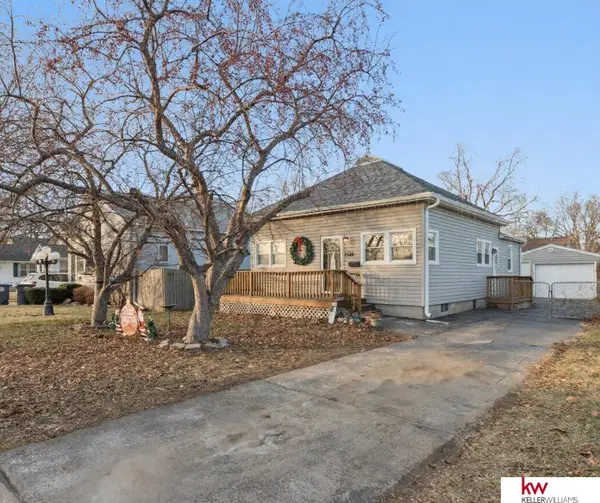 $200,000Active3 beds 2 baths1,375 sq. ft.
$200,000Active3 beds 2 baths1,375 sq. ft.2528 F Avenue, Council Bluffs, IA 51501
MLS# 22535443Listed by: KELLER WILLIAMS GREATER OMAHA - New
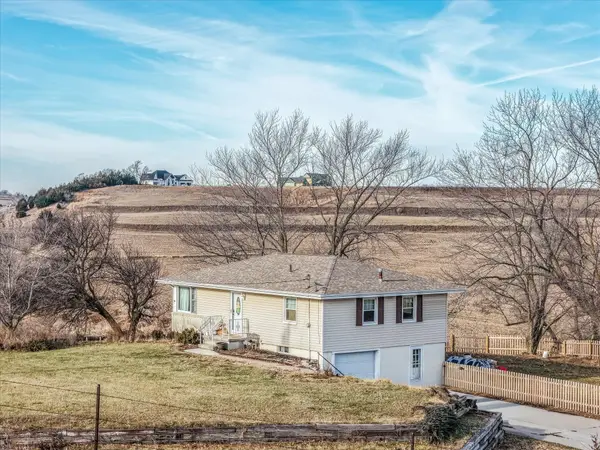 $345,000Active3 beds 1 baths1,375 sq. ft.
$345,000Active3 beds 1 baths1,375 sq. ft.15040 230th Street, COUNCIL BLUFFS, IA 51503
MLS# 25-2623Listed by: REALTY ONE GROUP STERLING-WOODBINE - New
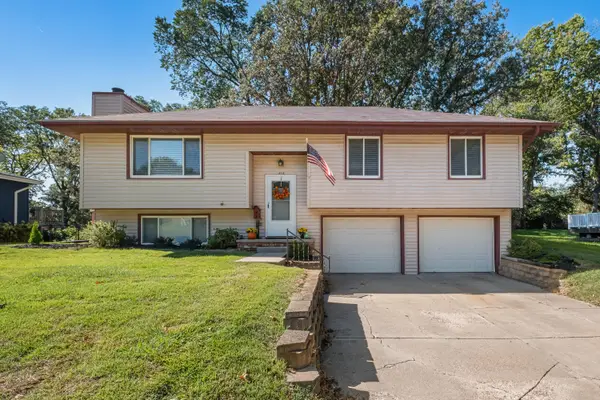 $310,000Active3 beds 2 baths1,528 sq. ft.
$310,000Active3 beds 2 baths1,528 sq. ft.216 Red Bud Lane, COUNCIL BLUFFS, IA 51503
MLS# 25-2621Listed by: EMBARC REALTY  $160,000Pending2 beds 2 baths1,464 sq. ft.
$160,000Pending2 beds 2 baths1,464 sq. ft.3454 6 Avenue, COUNCIL BLUFFS, IA 51501
MLS# 25-2616Listed by: BHHS AMBASSADOR - CB $210,000Pending3 beds 2 baths1,600 sq. ft.
$210,000Pending3 beds 2 baths1,600 sq. ft.400 N 31st Street, COUNCIL BLUFFS, IA 51501
MLS# 25-2611Listed by: NP DODGE REAL ESTATE - COUNCIL BLUFFS- New
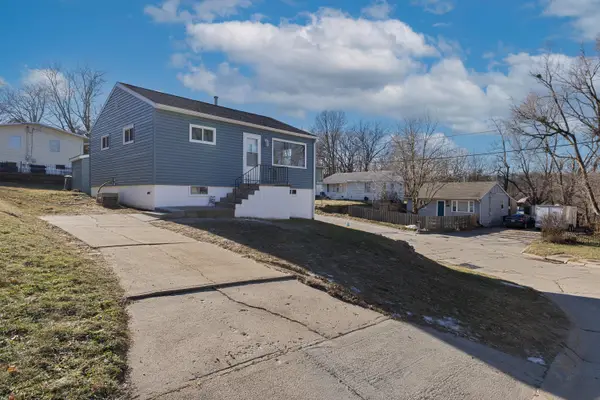 $172,500Active2 beds 2 baths1,275 sq. ft.
$172,500Active2 beds 2 baths1,275 sq. ft.35 Opal Drive, COUNCIL BLUFFS, IA 51503
MLS# 25-2610Listed by: HEARTLAND PROPERTIES 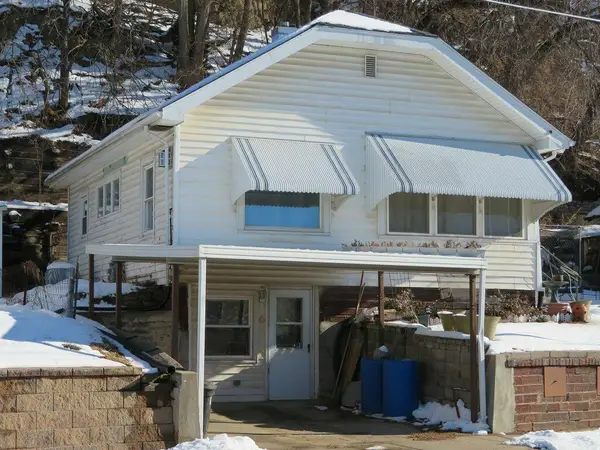 $79,000Pending2 beds 2 baths1,260 sq. ft.
$79,000Pending2 beds 2 baths1,260 sq. ft.409 N 6th Street, COUNCIL BLUFFS, IA 51503
MLS# 25-2608Listed by: HEARTLAND PROPERTIES
