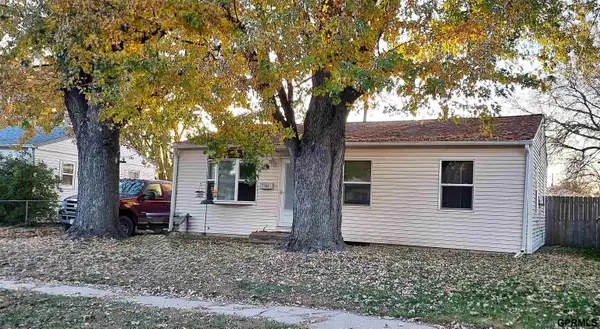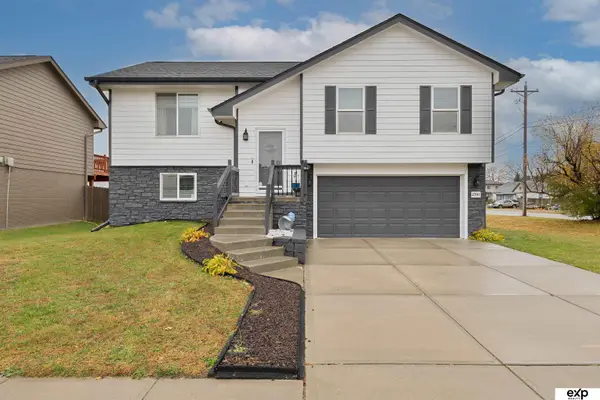1742 Blackthorn Street, Council Bluffs, IA 51503
Local realty services provided by:Better Homes and Gardens Real Estate The Good Life Group
1742 Blackthorn Street,Council Bluffs, IA 51503
$415,000
- 3 Beds
- 3 Baths
- - sq. ft.
- Single family
- Sold
Listed by:
- Michelle Hiers(402) 651 - 1896Better Homes and Gardens Real Estate The Good Life Group
MLS#:25-978
Source:IA_SWIAR
Sorry, we are unable to map this address
Price summary
- Price:$415,000
- Monthly HOA dues:$125
About this home
Why wait to build when this better-than-new ranch villa is ready now! Less than a year old, this pristine 3-bedroom, 2.75-bath home offers effortless main-floor living. Enjoy a bright and open layout featuring kitchen with solid surface countertops, a center island, and all kitchen appliances included. Window coverings are already installed. There is a fireplace in the family room. The main floor also includes a primary suite, an additional bedroom, and convenient main-level laundry. Downstairs, the fully finished basement offers an oversized family room, additional bedroom and bath, and abundant storage. Step out back to a covered patio just off the kitchen—ideal for relaxing or entertaining. Attached 2-car garage, and stylish finishes make this villa the perfect low-maintenance home.
Contact an agent
Home facts
- Year built:2024
- Listing ID #:25-978
- Added:174 day(s) ago
- Updated:November 15, 2025 at 05:55 AM
Rooms and interior
- Bedrooms:3
- Total bathrooms:3
- Full bathrooms:2
Heating and cooling
- Cooling:Electric Central
- Heating:Gas Forced Air
Structure and exterior
- Roof:Composition
- Year built:2024
Schools
- High school:Lewis Central
- Middle school:Lewis Central
- Elementary school:Lewis Central
Finances and disclosures
- Price:$415,000
- Tax amount:$1,170 (2023)
New listings near 1742 Blackthorn Street
- New
 $193,750Active3 beds 1 baths864 sq. ft.
$193,750Active3 beds 1 baths864 sq. ft.1306 N 19th Street, Council Bluffs, IA 51501
MLS# 22532947Listed by: UNITED COUNTRY LOESS HILLS REA - New
 $159,000Active2 beds 1 baths750 sq. ft.
$159,000Active2 beds 1 baths750 sq. ft.2555 Avenue C, COUNCIL BLUFFS, IA 51501
MLS# 25-2409Listed by: REAL BROKER LLC - New
 $129,000Active3 beds 1 baths1,066 sq. ft.
$129,000Active3 beds 1 baths1,066 sq. ft.3100 11th Avenue, COUNCIL BLUFFS, IA 51501
MLS# 25-2426Listed by: EMBARC REALTY - New
 Listed by BHGRE$285,000Active3 beds 2 baths1,152 sq. ft.
Listed by BHGRE$285,000Active3 beds 2 baths1,152 sq. ft.14935 Harriman Lane, COUNCIL BLUFFS, IA 51503
MLS# 25-2427Listed by: BETTER HOMES AND GARDENS REAL ESTATE THE GOOD LIFE GROUP - New
 $199,900Active4 beds 3 baths2,539 sq. ft.
$199,900Active4 beds 3 baths2,539 sq. ft.916 Avenue A, COUNCIL BLUFFS, IA 51501
MLS# 25-2428Listed by: MAXIM REALTY GROUP, LLC  $339,500Pending3 beds 2 baths1,531 sq. ft.
$339,500Pending3 beds 2 baths1,531 sq. ft.20898 Bouvier Lane, COUNCIL BLUFFS, IA 51503
MLS# 25-2419Listed by: HEARTLAND PROPERTIES- Open Sun, 1 to 3pmNew
 $277,600Active3 beds 3 baths1,470 sq. ft.
$277,600Active3 beds 3 baths1,470 sq. ft.2397 Avenue M Way, Council Bluffs, IA 51501
MLS# 22532669Listed by: EXP REALTY LLC - New
 Listed by BHGRE$119,000Active3 beds 1 baths1,373 sq. ft.
Listed by BHGRE$119,000Active3 beds 1 baths1,373 sq. ft.2549 Ave B Avenue, Council Bluffs, IA 51501
MLS# 22532731Listed by: BETTER HOMES AND GARDENS R.E. - New
 $129,000Active2 beds 1 baths904 sq. ft.
$129,000Active2 beds 1 baths904 sq. ft.1421 S 8th Street, COUNCIL BLUFFS, IA 51501
MLS# 25-2429Listed by: NP DODGE REAL ESTATE - COUNCIL BLUFFS - New
 $329,000Active3 beds 3 baths1,856 sq. ft.
$329,000Active3 beds 3 baths1,856 sq. ft.204 Wildwood Road, COUNCIL BLUFFS, IA 51503
MLS# 25-2399Listed by: BHHS AMBASSADOR - CB
