1835 Balsam Street, Council Bluffs, IA 51503
Local realty services provided by:Better Homes and Gardens Real Estate The Good Life Group
1835 Balsam Street,Council Bluffs, IA 51503
$875,000
- 4 Beds
- 4 Baths
- 3,255 sq. ft.
- Single family
- Active
Listed by: jesse skudler, mark mckeever
Office: np dodge real estate - council bluffs
MLS#:25-2049
Source:IA_SWIAR
Price summary
- Price:$875,000
- Price per sq. ft.:$268.82
- Monthly HOA dues:$16.67
About this home
Step into a home where every detail has been carefully considered and no finish overlooked. This custom built 4-bedroom, 3.5-bath blends thoughtful design with everyday comfort. The exterior sets the tone with clean lines, stone accents, and 3 car garage. Inside the open concept showcases ceiling beams, a stone fireplace, and windows framing the wooded backdrop. The kitchen and living areas combine high-end finishes with function, ideal for living and entertaining. The primary suite is a retreat with a spa inspired bath, dual vanities, soaking tub, and walk-in closet. Downstairs a family room with wet bar is perfect for gatherings, and outside a hot tub awaits for the ultimate in relaxation. Every element has been thoughtfully crafted, creating a home that is both elegant and inviting.
Contact an agent
Home facts
- Year built:2024
- Listing ID #:25-2049
- Added:143 day(s) ago
- Updated:February 16, 2026 at 08:51 PM
Rooms and interior
- Bedrooms:4
- Total bathrooms:4
- Full bathrooms:3
- Half bathrooms:1
- Living area:3,255 sq. ft.
Heating and cooling
- Cooling:Electric Central
- Heating:Gas Forced Air
Structure and exterior
- Roof:Composition
- Year built:2024
- Building area:3,255 sq. ft.
- Lot area:0.22 Acres
Schools
- High school:Lewis Central
- Middle school:Lewis Central
- Elementary school:Lewis Central
Finances and disclosures
- Price:$875,000
- Price per sq. ft.:$268.82
- Tax amount:$7,094 (2024)
New listings near 1835 Balsam Street
- New
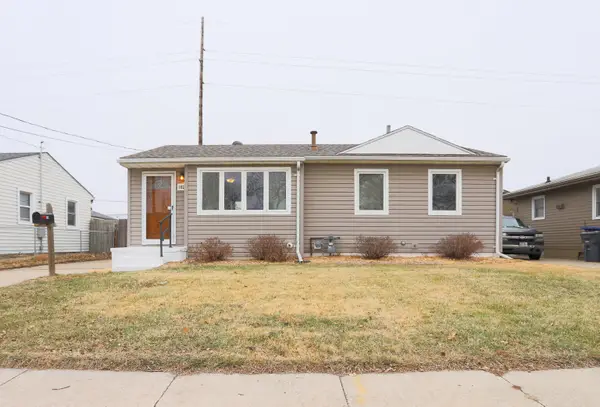 $212,000Active3 beds 1 baths1,375 sq. ft.
$212,000Active3 beds 1 baths1,375 sq. ft.1023 Ash Street, COUNCIL BLUFFS, IA 51501
MLS# 26-265Listed by: BHHS AMBASSADOR REAL ESTATE - New
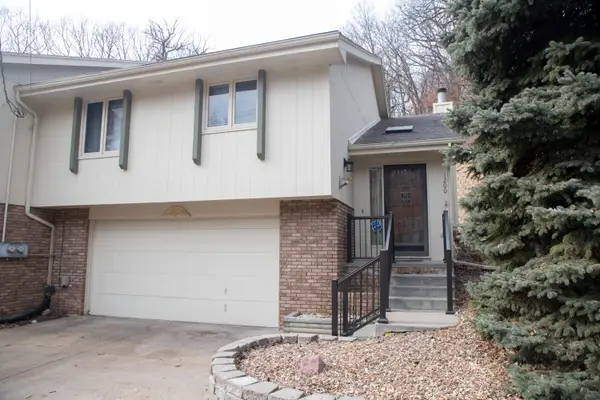 $255,000Active2 beds 3 baths1,469 sq. ft.
$255,000Active2 beds 3 baths1,469 sq. ft.1200 Madison Avenue, COUNCIL BLUFFS, IA 51503
MLS# 26-263Listed by: KEY REAL ESTATE - New
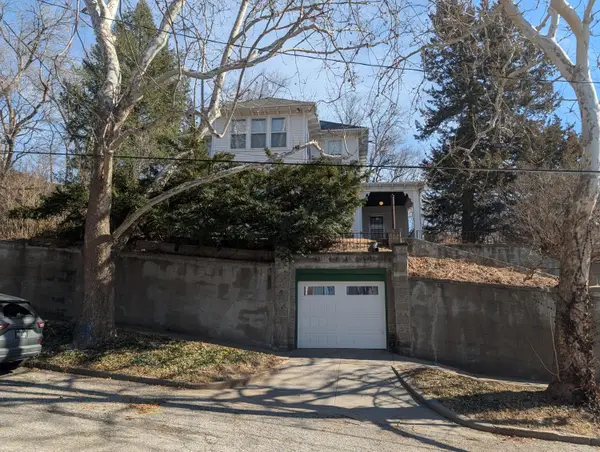 $315,000Active4 beds 3 baths2,000 sq. ft.
$315,000Active4 beds 3 baths2,000 sq. ft.103 S 3rd Street, COUNCIL BLUFFS, IA 51503
MLS# 26-261Listed by: HEARTLAND PROPERTIES - New
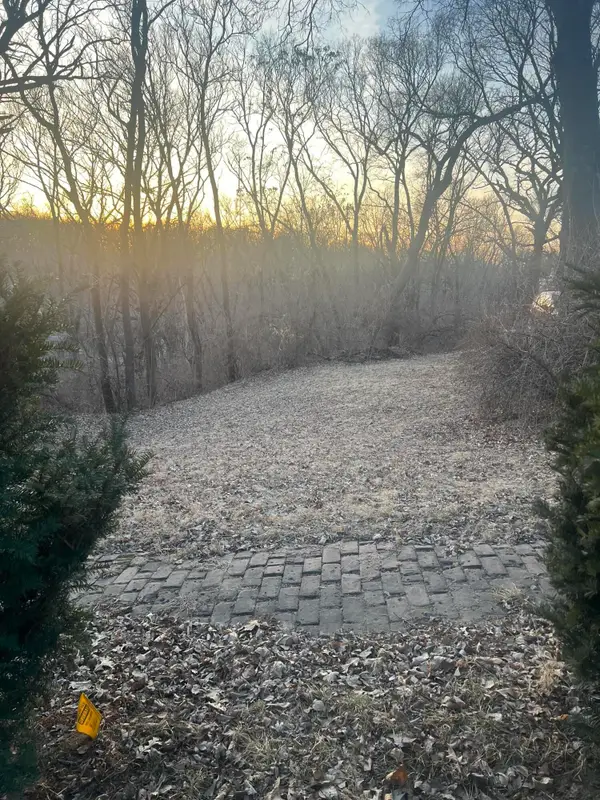 Listed by BHGRE$13,000Active0 Acres
Listed by BHGRE$13,000Active0 AcresLOT 8 Hazel Street, COUNCIL BLUFFS, IA 51503
MLS# 26-255Listed by: BETTER HOMES AND GARDENS REAL ESTATE THE GOOD LIFE GROUP 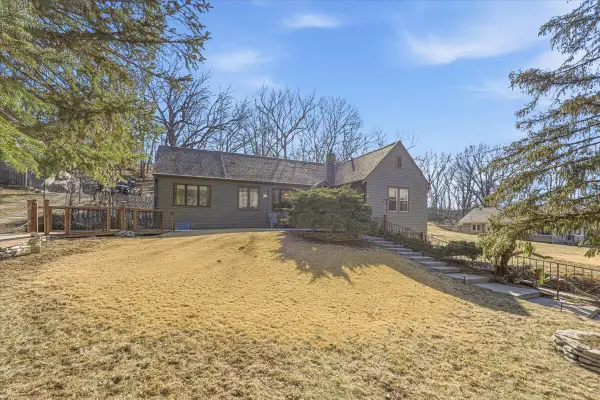 $299,900Pending3 beds 2 baths1,982 sq. ft.
$299,900Pending3 beds 2 baths1,982 sq. ft.155 S Linden Avenue, COUNCIL BLUFFS, IA 51503
MLS# 26-252Listed by: HEARTLAND PROPERTIES- New
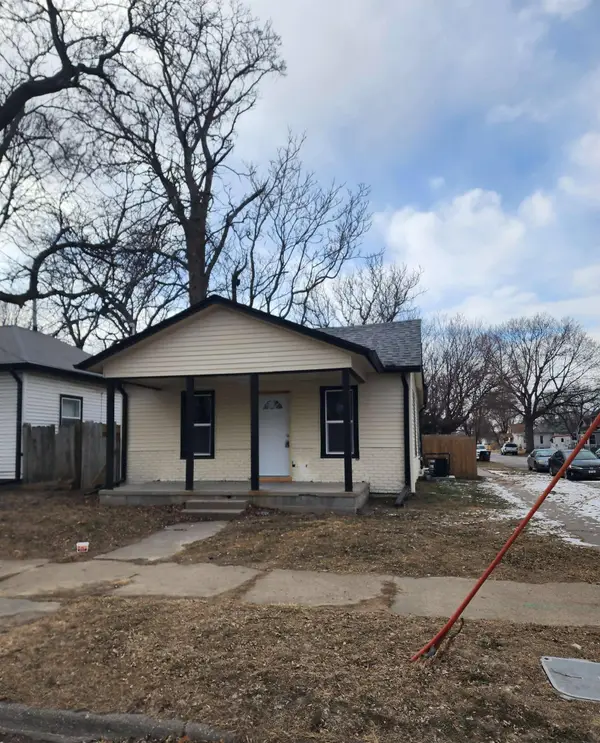 $159,000Active3 beds 1 baths800 sq. ft.
$159,000Active3 beds 1 baths800 sq. ft.224 N 8th Street, COUNCIL BLUFFS, IA 51503
MLS# 26-253Listed by: LISTWITHFREEDOM.COM - New
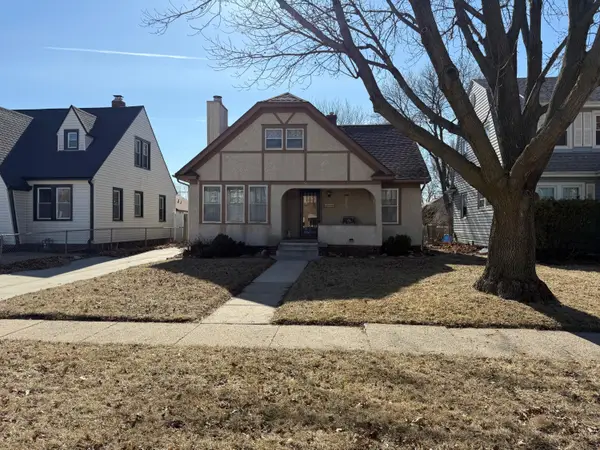 $205,000Active3 beds 2 baths1,875 sq. ft.
$205,000Active3 beds 2 baths1,875 sq. ft.2633 Ave. D, COUNCIL BLUFFS, IA 51501
MLS# 26-254Listed by: NP DODGE REAL ESTATE - COUNCIL BLUFFS 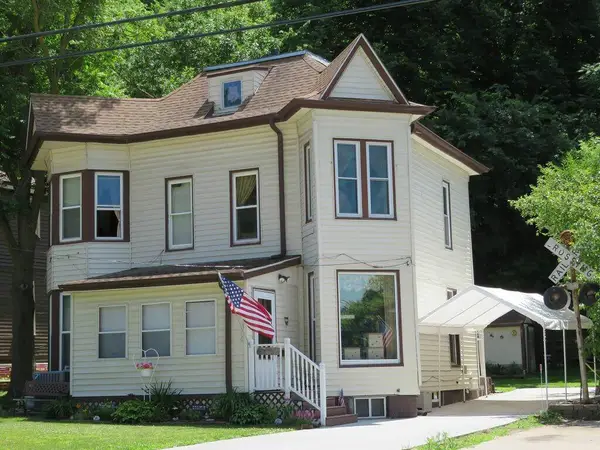 $150,000Pending3 beds 2 baths1,673 sq. ft.
$150,000Pending3 beds 2 baths1,673 sq. ft.376 Lincoln Avenue, COUNCIL BLUFFS, IA 51503
MLS# 26-249Listed by: NEXTHOME IN THE BLUFFS- New
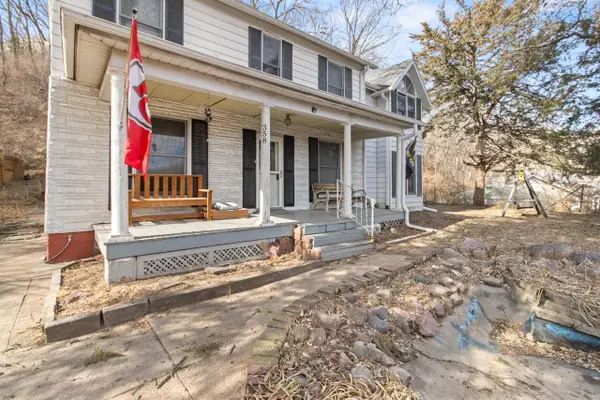 $250,000Active4 beds 3 baths2,288 sq. ft.
$250,000Active4 beds 3 baths2,288 sq. ft.358 N 1st Street, COUNCIL BLUFFS, IA 51503
MLS# 26-248Listed by: BHHS AMBASSADOR REAL ESTATE 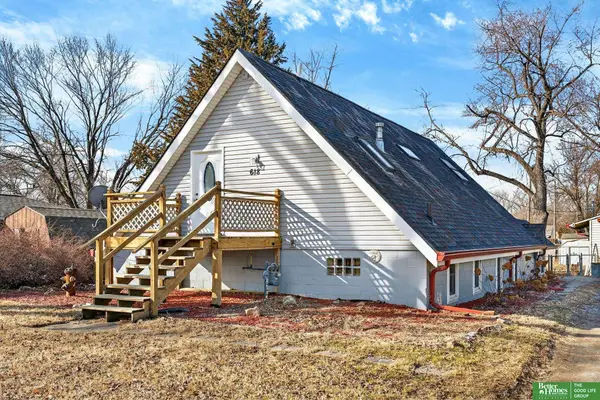 Listed by BHGRE$265,000Pending3 beds 3 baths2,744 sq. ft.
Listed by BHGRE$265,000Pending3 beds 3 baths2,744 sq. ft.618 N 40 Street, Council Bluffs, IA 51501
MLS# 22604089Listed by: BETTER HOMES AND GARDENS R.E.

