21085 Abbey Road, Council Bluffs, IA 51503
Local realty services provided by:Better Homes and Gardens Real Estate The Good Life Group
21085 Abbey Road,Council Bluffs, IA 51503
$1,295,000
- 5 Beds
- 4 Baths
- 5,498 sq. ft.
- Single family
- Active
Listed by:
- Dajour Willis(402) 598 - 4428Better Homes and Gardens Real Estate The Good Life Group
MLS#:22525105
Source:NE_OABR
Price summary
- Price:$1,295,000
- Price per sq. ft.:$235.54
- Monthly HOA dues:$28.83
About this home
An acreage like this almost never hits the market, and when you see it you'll know exactly why! Nearly 5,500 sq ft on 5.3 acres delivers the space, privacy, and lifestyle buyers are chasing but rarely find. The home offers 5 bedrooms, 3.5 baths, soaring ceilings, dual fireplaces, and a private suite, all maintained with pride by the original owner. Two finished lower levels provide a wet bar, rec room, storage, and flexibility for entertaining or extended living. Outside, everything is already here: saltwater pool with stone shower, fire pit, water features, timber trails, mature landscaping, and a heated 36x60 shop. With updated roof, HVAC, and mechanicals, it’s ready to enjoy from day one. Homes at this level don’t wait! Schedule your showing today or risk watching someone else claim the lifestyle you’ve been searching for. (The home itself sits on lot 5, but the whole property includes lot 7, Parcel B Lot A, and Parcel B Lot 4.) Reach out to the listing agent directly for more info!
Contact an agent
Home facts
- Year built:2000
- Listing ID #:22525105
- Added:939 day(s) ago
- Updated:February 10, 2026 at 04:06 PM
Rooms and interior
- Bedrooms:5
- Total bathrooms:4
- Full bathrooms:3
- Half bathrooms:1
- Living area:5,498 sq. ft.
Heating and cooling
- Cooling:Central Air
- Heating:Forced Air
Structure and exterior
- Roof:Composition
- Year built:2000
- Building area:5,498 sq. ft.
- Lot area:5.33 Acres
Schools
- High school:Glenwood
- Middle school:Glenwood
- Elementary school:Glenwood
Utilities
- Water:Well
- Sewer:Septic Tank
Finances and disclosures
- Price:$1,295,000
- Price per sq. ft.:$235.54
- Tax amount:$5,613 (2024)
New listings near 21085 Abbey Road
- New
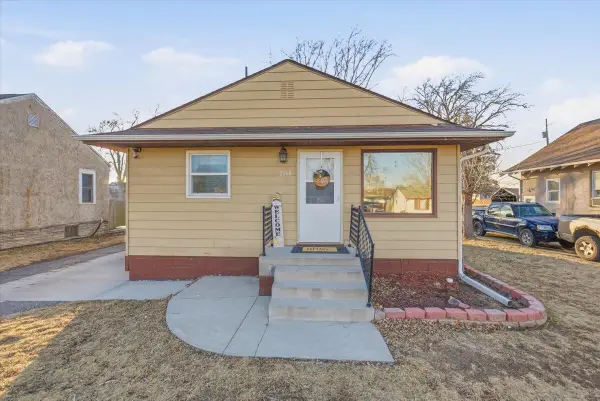 $190,000Active3 beds 1 baths864 sq. ft.
$190,000Active3 beds 1 baths864 sq. ft.2308 S 10th Street, COUNCIL BLUFFS, IA 51501
MLS# 26-238Listed by: HEARTLAND PROPERTIES - New
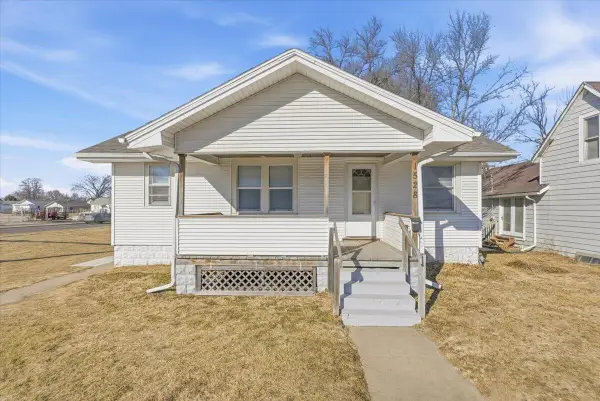 Listed by BHGRE$154,500Active2 beds 1 baths836 sq. ft.
Listed by BHGRE$154,500Active2 beds 1 baths836 sq. ft.1528 Avenue B, COUNCIL BLUFFS, IA 51501
MLS# 26-236Listed by: BETTER HOMES AND GARDENS REAL ESTATE THE GOOD LIFE GROUP - New
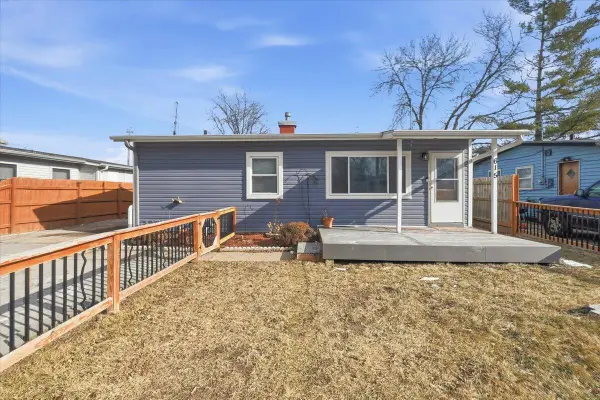 Listed by BHGRE$210,000Active2 beds 2 baths2,110 sq. ft.
Listed by BHGRE$210,000Active2 beds 2 baths2,110 sq. ft.615 N 38th Street, COUNCIL BLUFFS, IA 51501
MLS# 26-230Listed by: BHHS AMBASSADOR - CB - New
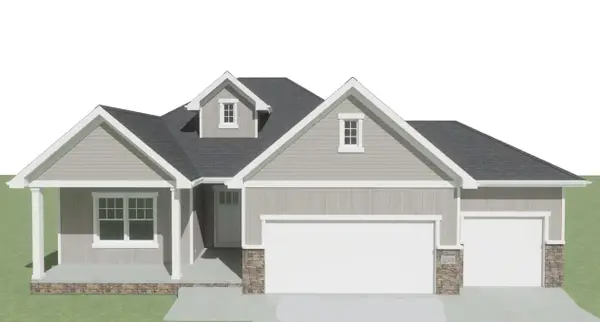 $485,196Active5 beds 3 baths3,162 sq. ft.
$485,196Active5 beds 3 baths3,162 sq. ft.1490 Abercorn Drive, COUNCIL BLUFFS, IA 51503
MLS# 26-231Listed by: NP DODGE REAL ESTATE - COUNCIL BLUFFS - New
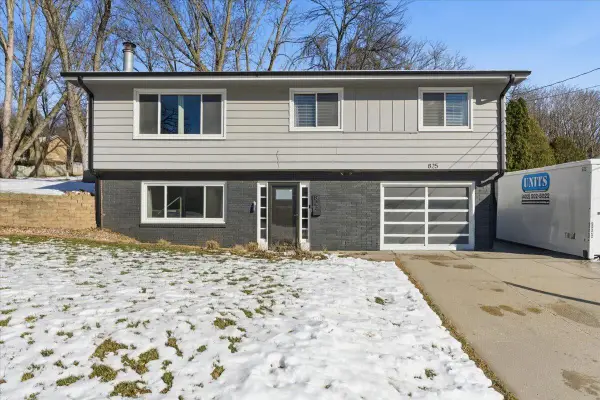 Listed by BHGRE$275,000Active3 beds 2 baths1,848 sq. ft.
Listed by BHGRE$275,000Active3 beds 2 baths1,848 sq. ft.825 Mckenzie Avenue, COUNCIL BLUFFS, IA 51503
MLS# 26-223Listed by: BETTER HOMES AND GARDENS REAL ESTATE THE GOOD LIFE GROUP - New
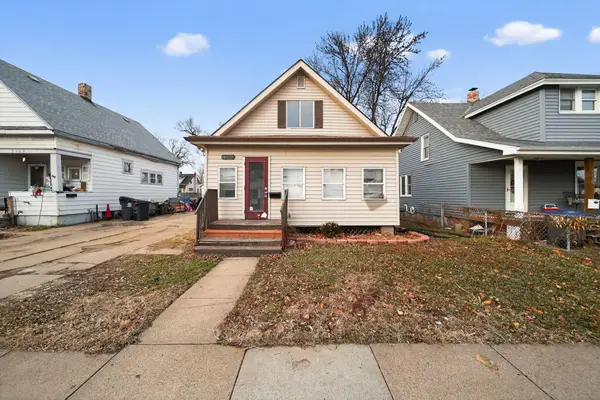 $134,900Active3 beds 1 baths1,362 sq. ft.
$134,900Active3 beds 1 baths1,362 sq. ft.3300 Avenue A, COUNCIL BLUFFS, IA 51501
MLS# 26-159Listed by: TRELORA REALTY, INC. - New
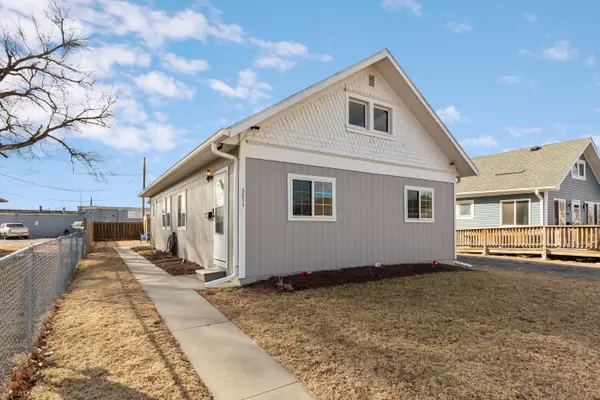 $175,000Active2 beds 1 baths1,048 sq. ft.
$175,000Active2 beds 1 baths1,048 sq. ft.3511 Ave A, COUNCIL BLUFFS, IA 51501
MLS# 26-221Listed by: NP DODGE REAL ESTATE - COUNCIL BLUFFS - New
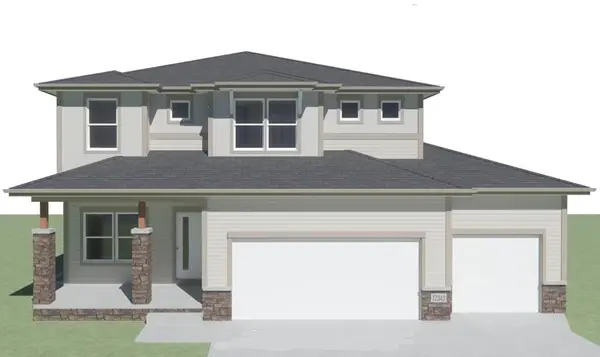 $445,245Active4 beds 3 baths2,202 sq. ft.
$445,245Active4 beds 3 baths2,202 sq. ft.1861 Hemlock Street, COUNCIL BLUFFS, IA 51503
MLS# 26-219Listed by: NP DODGE REAL ESTATE - COUNCIL BLUFFS - New
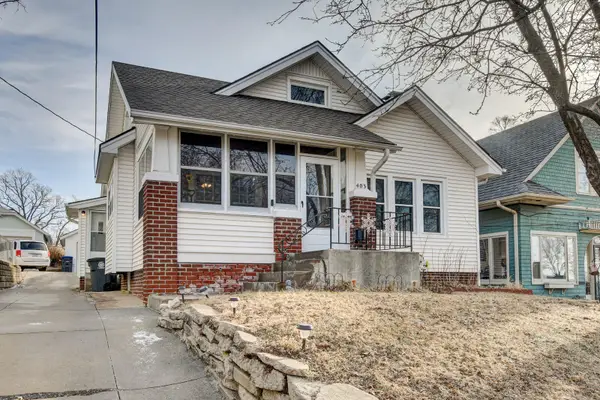 $218,000Active3 beds 1 baths1,958 sq. ft.
$218,000Active3 beds 1 baths1,958 sq. ft.403 N 2nd Street, COUNCIL BLUFFS, IA 51503
MLS# 26-216Listed by: BETTER HOMES AND GARDENS REAL ESTATE THE GOOD LIFE GROUP - New
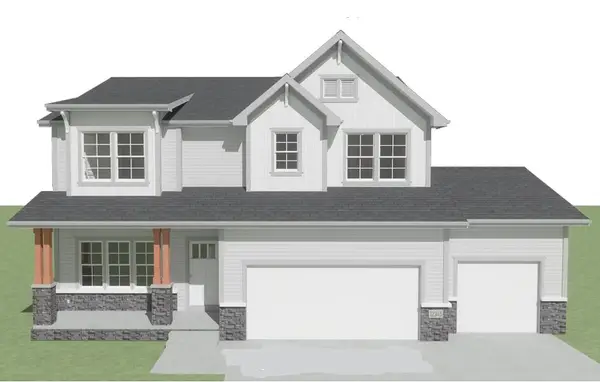 $448,430Active4 beds 3 baths2,475 sq. ft.
$448,430Active4 beds 3 baths2,475 sq. ft.1838 Blackthorn Street, COUNCIL BLUFFS, IA 51503
MLS# 26-217Listed by: NP DODGE REAL ESTATE - COUNCIL BLUFFS

