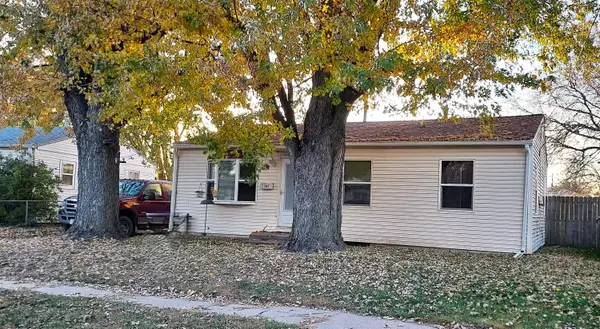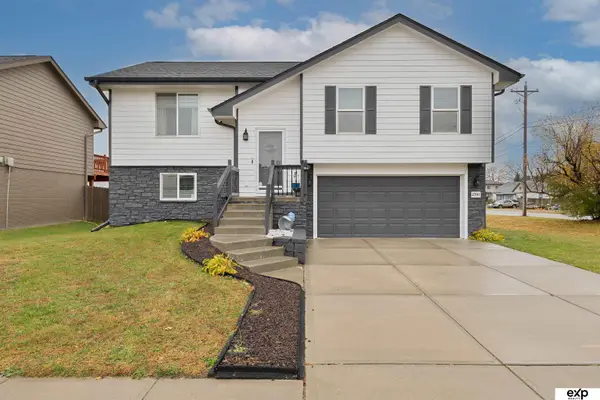21253 Ashwood Lane, Council Bluffs, IA 51503
Local realty services provided by:Better Homes and Gardens Real Estate The Good Life Group
21253 Ashwood Lane,Council Bluffs, IA 51503
$1,595,000
- 5 Beds
- 4 Baths
- - sq. ft.
- Single family
- Sold
Listed by: levi boyd, adam briley
Office: bhhs ambassador real estate
MLS#:25-1872
Source:IA_SWIAR
Sorry, we are unable to map this address
Price summary
- Price:$1,595,000
About this home
This stunning 5-bed, 4-bath home is nestled on 40 scenic acres with private fishing pond and breathtaking views of the bluffs.The fully finished walkout basement features a full bar and relaxing sauna room—perfect for entertaining or unwinding.Enjoy the brand-new 4-seasons room, covered patio, and wrap-around deck. Main level features 2 fireplaces and new carpet and flooring throughout.Primary bath has a built-in BainUltra therapy jet tub.You'll find a 3-car attached heated garage & a matching 2-car detached garage.The 40x60 shop has parking for 5 vehicles, 2 heated/cooled living spaces, including bunkhouse with bath, plus an additional 1-bed, 1-bath guest suite with its own 1-car garage.This working cattle ranch includes 15 acres of productive farm ground & is just 20 minutes from Omaha.
Contact an agent
Home facts
- Year built:2003
- Listing ID #:25-1872
- Added:66 day(s) ago
- Updated:November 15, 2025 at 05:55 AM
Rooms and interior
- Bedrooms:5
- Total bathrooms:4
- Full bathrooms:4
Heating and cooling
- Cooling:Heat Pump
- Heating:Heat Pump, Propane
Structure and exterior
- Roof:Composition
- Year built:2003
Schools
- High school:Lewis Central
- Middle school:Lewis Central
- Elementary school:Lewis Central
Finances and disclosures
- Price:$1,595,000
- Tax amount:$9 (2024)
New listings near 21253 Ashwood Lane
- New
 $193,750Active3 beds 1 baths864 sq. ft.
$193,750Active3 beds 1 baths864 sq. ft.1306 N 19th Street, COUNCIL BLUFFS, IA 51501
MLS# 25-2425Listed by: UNITED COUNTRY LOESS HILLS REALTY & AUCTION - New
 $159,000Active2 beds 1 baths750 sq. ft.
$159,000Active2 beds 1 baths750 sq. ft.2555 Avenue C, COUNCIL BLUFFS, IA 51501
MLS# 25-2409Listed by: REAL BROKER LLC - New
 $129,000Active3 beds 1 baths1,066 sq. ft.
$129,000Active3 beds 1 baths1,066 sq. ft.3100 11th Avenue, COUNCIL BLUFFS, IA 51501
MLS# 25-2426Listed by: EMBARC REALTY - New
 Listed by BHGRE$285,000Active3 beds 2 baths1,152 sq. ft.
Listed by BHGRE$285,000Active3 beds 2 baths1,152 sq. ft.14935 Harriman Lane, COUNCIL BLUFFS, IA 51503
MLS# 25-2427Listed by: BETTER HOMES AND GARDENS REAL ESTATE THE GOOD LIFE GROUP - New
 $199,900Active4 beds 3 baths2,539 sq. ft.
$199,900Active4 beds 3 baths2,539 sq. ft.916 Avenue A, COUNCIL BLUFFS, IA 51501
MLS# 25-2428Listed by: MAXIM REALTY GROUP, LLC  $339,500Pending3 beds 2 baths1,531 sq. ft.
$339,500Pending3 beds 2 baths1,531 sq. ft.20898 Bouvier Lane, COUNCIL BLUFFS, IA 51503
MLS# 25-2419Listed by: HEARTLAND PROPERTIES- Open Sun, 1 to 3pmNew
 $277,600Active3 beds 3 baths1,470 sq. ft.
$277,600Active3 beds 3 baths1,470 sq. ft.2397 Avenue M Way, Council Bluffs, IA 51501
MLS# 22532669Listed by: EXP REALTY LLC - New
 Listed by BHGRE$119,000Active3 beds 1 baths1,373 sq. ft.
Listed by BHGRE$119,000Active3 beds 1 baths1,373 sq. ft.2549 Ave B Avenue, Council Bluffs, IA 51501
MLS# 22532731Listed by: BETTER HOMES AND GARDENS R.E. - New
 $129,000Active2 beds 1 baths904 sq. ft.
$129,000Active2 beds 1 baths904 sq. ft.1421 S 8th Street, COUNCIL BLUFFS, IA 51501
MLS# 25-2429Listed by: NP DODGE REAL ESTATE - COUNCIL BLUFFS - New
 $329,000Active3 beds 3 baths1,856 sq. ft.
$329,000Active3 beds 3 baths1,856 sq. ft.204 Wildwood Road, COUNCIL BLUFFS, IA 51503
MLS# 25-2399Listed by: BHHS AMBASSADOR - CB
