215 Parkwild Drive, Council Bluffs, IA 51503
Local realty services provided by:Better Homes and Gardens Real Estate The Good Life Group
215 Parkwild Drive,Council Bluffs, IA 51503
$480,000
- 6 Beds
- 3 Baths
- 3,064 sq. ft.
- Single family
- Pending
Listed by:todd m faber
Office:np dodge real estate - council bluffs
MLS#:25-1274
Source:IA_SWIAR
Price summary
- Price:$480,000
- Price per sq. ft.:$156.66
About this home
MAIN LEVEL- Library/Den. Living Room: Gorgeous Bamboo Floors, Gas FP, Open Living Concept, Vaulted Ceiling. Kitchen: SS Appliances, Gas Range, Mollasses Craft Cabinetry, Quartz Countertops w/Pearl White Glass Backsplash, Island, Eat-In Area w/Sliding Door to Covered Deck & Beautiful Backyard! Full Bath. 3-Car Gar. Primary Bedroom: En-suite w/Double Vanity, Walk-in Tiled Shower, Walk-In Closet w/Access to Laundry w/Washer & Dryer. Front & Rear-Facing Office/Bedrooms! LOWER LEVEL- Walk-out w/Gigantic Rec-Room: Bamboo Floors, Wet Bar, Pool Table stays! 3 More Flex/Bedrooms, Full Bath. Utility Room: Water Softener. EXTERIOR: .30 Acre Wooded Lot Meticulously Landscaped, Sprinklers, Fully-Fenced & Backs to Trees! AMENITIES: New Roof, HVAC & Water Heater-2020, Pre-Inspected for your convenience!
Contact an agent
Home facts
- Year built:2005
- Listing ID #:25-1274
- Added:90 day(s) ago
- Updated:September 22, 2025 at 07:31 AM
Rooms and interior
- Bedrooms:6
- Total bathrooms:3
- Full bathrooms:3
- Living area:3,064 sq. ft.
Heating and cooling
- Cooling:Electric Central
- Heating:Gas Forced Air
Structure and exterior
- Roof:Composition
- Year built:2005
- Building area:3,064 sq. ft.
Schools
- High school:Abraham Lincoln
- Middle school:Gerald W Kirn
- Elementary school:Lewis & Clark
Finances and disclosures
- Price:$480,000
- Price per sq. ft.:$156.66
- Tax amount:$7,702 (2023)
New listings near 215 Parkwild Drive
- New
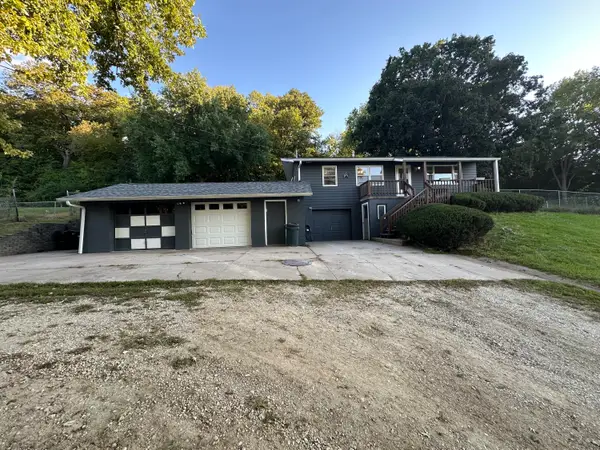 $280,000Active3 beds 3 baths1,087 sq. ft.
$280,000Active3 beds 3 baths1,087 sq. ft.18843 Evergreen Lane, COUNCIL BLUFFS, IA 51503
MLS# 25-2047Listed by: HEARTLAND PROPERTIES - New
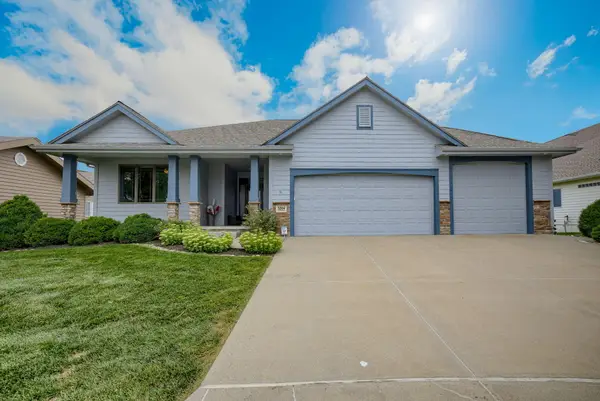 $460,000Active4 beds 3 baths2,633 sq. ft.
$460,000Active4 beds 3 baths2,633 sq. ft.3204 Gold Rush Road, COUNCIL BLUFFS, IA 51501
MLS# 25-2044Listed by: HEARTLAND PROPERTIES - New
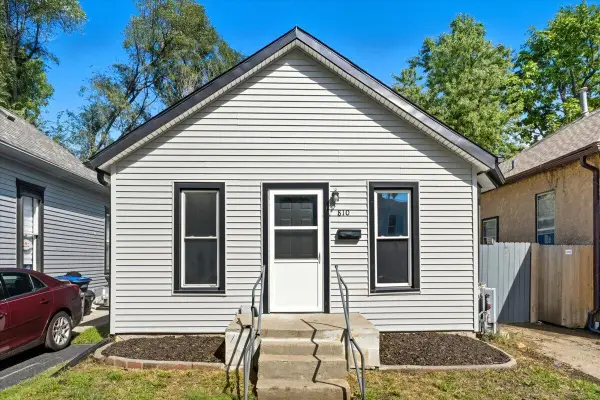 $115,000Active2 beds 1 baths898 sq. ft.
$115,000Active2 beds 1 baths898 sq. ft.810 Avenue C, COUNCIL BLUFFS, IA 51503
MLS# 25-2043Listed by: HEARTLAND PROPERTIES - New
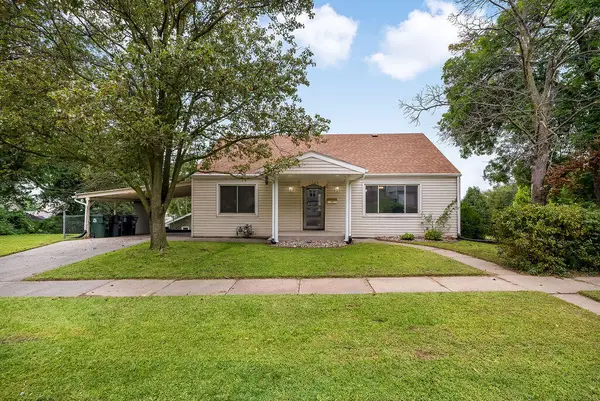 $175,000Active3 beds 2 baths1,527 sq. ft.
$175,000Active3 beds 2 baths1,527 sq. ft.1300 High Street, COUNCIL BLUFFS, IA 51503
MLS# 25-2042Listed by: BHHS AMBASSADOR - CB - New
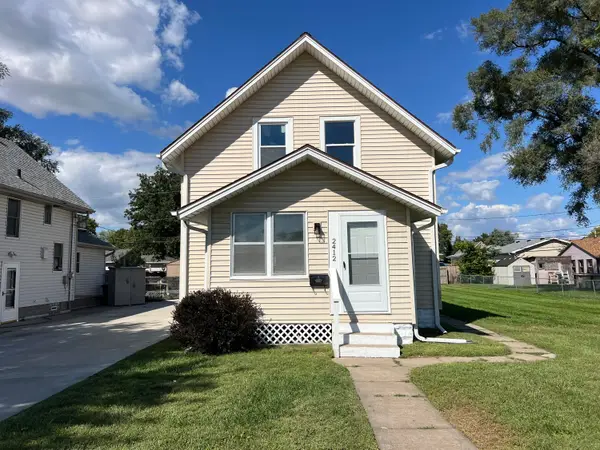 $209,900Active2 beds 2 baths1,126 sq. ft.
$209,900Active2 beds 2 baths1,126 sq. ft.2412 Ave G, COUNCIL BLUFFS, IA 51501
MLS# 25-2040Listed by: BHHS AMBASSADOR - CB - New
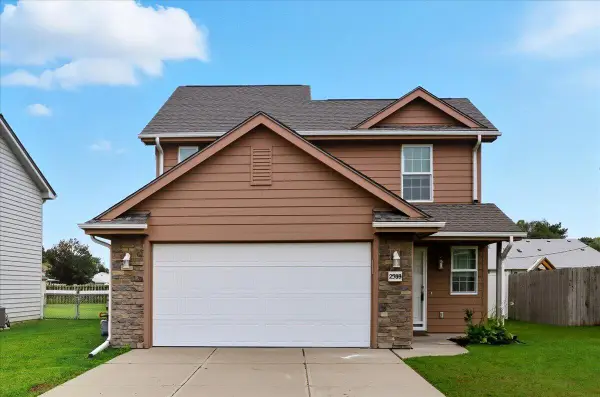 Listed by BHGRE$275,000Active3 beds 2 baths1,237 sq. ft.
Listed by BHGRE$275,000Active3 beds 2 baths1,237 sq. ft.2389 Avenue M Way, COUNCIL BLUFFS, IA 51501
MLS# 25-2039Listed by: BETTER HOMES AND GARDENS REAL ESTATE THE GOOD LIFE GROUP - Open Sat, 12 to 2pmNew
 $234,500Active2 beds 2 baths1,320 sq. ft.
$234,500Active2 beds 2 baths1,320 sq. ft.34 Kenmore Avenue, Council Bluffs, IA 51503
MLS# 22526121Listed by: KELLER WILLIAMS GREATER OMAHA - New
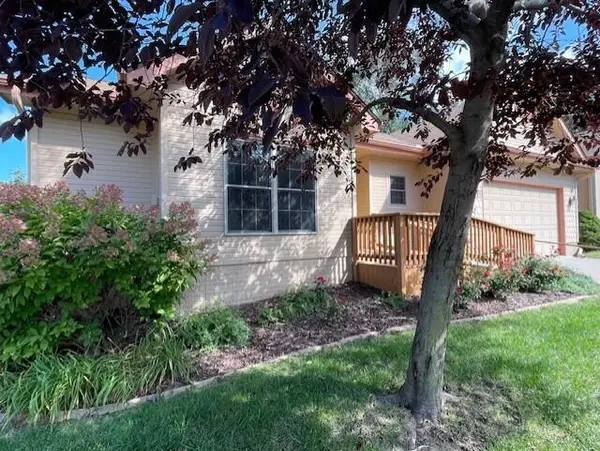 $274,900Active2 beds 2 baths1,264 sq. ft.
$274,900Active2 beds 2 baths1,264 sq. ft.12 Grenville Court, COUNCIL BLUFFS, IA 51503
MLS# 25-2037Listed by: BHHS AMBASSADOR - CB - New
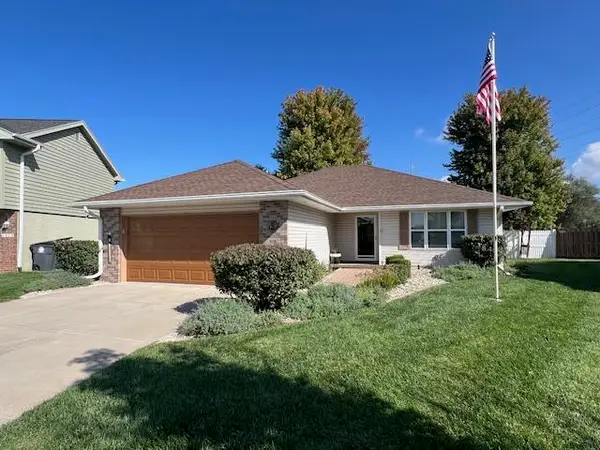 $299,900Active3 beds 2 baths1,309 sq. ft.
$299,900Active3 beds 2 baths1,309 sq. ft.1510 25th Avenue, COUNCIL BLUFFS, IA 51501
MLS# 25-2035Listed by: BHHS AMBASSADOR - CB - New
 $219,000Active4 beds 3 baths2,146 sq. ft.
$219,000Active4 beds 3 baths2,146 sq. ft.148 Glen Avenue, COUNCIL BLUFFS, IA 51503
MLS# 25-2036Listed by: BHHS AMBASSADOR - CB
