2605 Pavich Drive, Council Bluffs, IA 51501
Local realty services provided by:Better Homes and Gardens Real Estate The Good Life Group
2605 Pavich Drive,Council Bluffs, IA 51501
$279,900
- 3 Beds
- 2 Baths
- 1,474 sq. ft.
- Single family
- Pending
Listed by:
- Michelle Hiers(402) 651 - 1896Better Homes and Gardens Real Estate The Good Life Group
MLS#:25-1853
Source:IA_SWIAR
Price summary
- Price:$279,900
- Price per sq. ft.:$189.89
About this home
Charming 3-bedroom, 2-bath ranch with all main floor living! This home offers a spacious and functional layout, including a large family room that's perfect for entertaining or relaxing. The kitchen is sure to impress with an abundance of cabinetry, breakfast bar, stainless steel appliances that stay, and room for dining. Convenient main floor laundry includes both the washer and dryer staying. The primary suite features a walk-in closet and a private bath. Step outside and enjoy the beautifully landscaped backyard filled with colorful flowers, a large deck, and a stamped stained patio—ideal for gatherings, grilling, or simply taking in the view (no houses behind you). The property also provides a 2-car garage and plenty of off-street parking. This one is ready for you to move in.
Contact an agent
Home facts
- Year built:2008
- Listing ID #:25-1853
- Added:59 day(s) ago
- Updated:October 24, 2025 at 07:29 AM
Rooms and interior
- Bedrooms:3
- Total bathrooms:2
- Full bathrooms:1
- Living area:1,474 sq. ft.
Heating and cooling
- Cooling:Electric Central
- Heating:Gas Forced Air
Structure and exterior
- Roof:Composition
- Year built:2008
- Building area:1,474 sq. ft.
Schools
- High school:Abraham Lincoln
- Middle school:Gerald W Kirn
- Elementary school:Longfellow
Finances and disclosures
- Price:$279,900
- Price per sq. ft.:$189.89
- Tax amount:$3,964 (2024)
New listings near 2605 Pavich Drive
- New
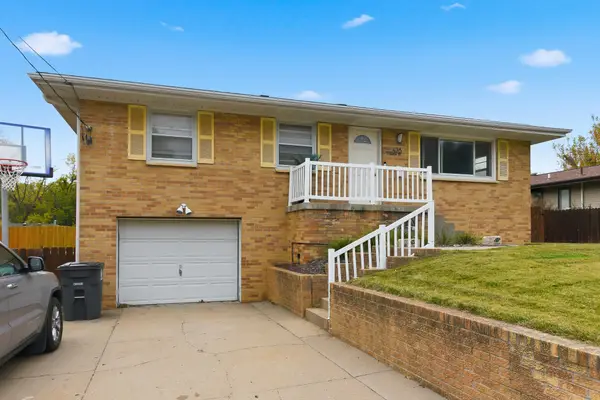 $230,000Active3 beds 2 baths1,360 sq. ft.
$230,000Active3 beds 2 baths1,360 sq. ft.428 S Sierra Drive, COUNCIL BLUFFS, IA 51503
MLS# 25-2304Listed by: BHHS AMBASSADOR - CB - New
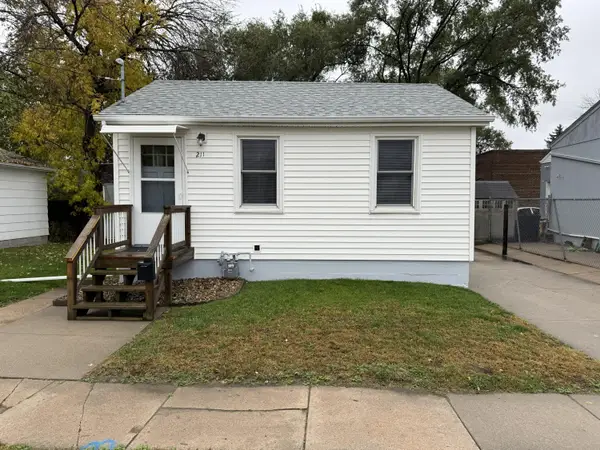 $89,900Active1 beds 1 baths440 sq. ft.
$89,900Active1 beds 1 baths440 sq. ft.211 14th Avenue, COUNCIL BLUFFS, IA 51503
MLS# 25-2308Listed by: HEARTLAND PROPERTIES - New
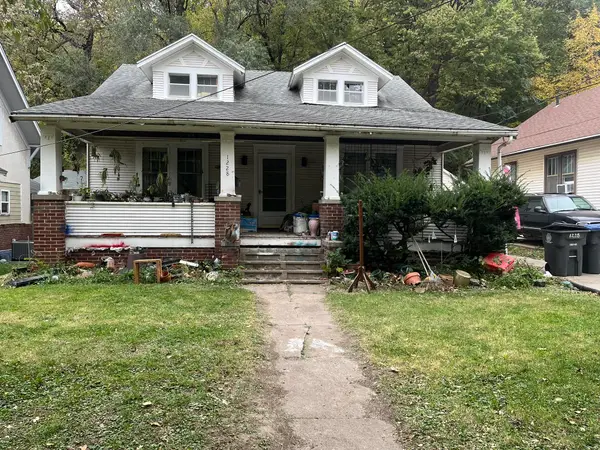 $135,000Active2 beds 1 baths1,152 sq. ft.
$135,000Active2 beds 1 baths1,152 sq. ft.1228 Fairmount Avenue, COUNCIL BLUFFS, IA 51503
MLS# 25-2307Listed by: HEARTLAND PROPERTIES - New
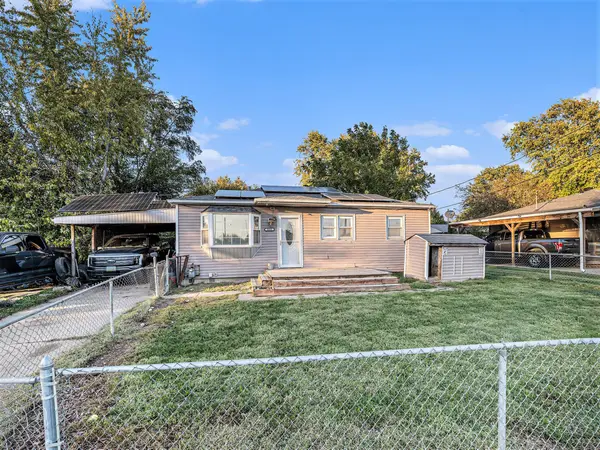 $190,000Active3 beds 1 baths1,614 sq. ft.
$190,000Active3 beds 1 baths1,614 sq. ft.2016 Avenue L, COUNCIL BLUFFS, IA 51501
MLS# 25-2302Listed by: COLDWELL BANKER NHS REAL ESTATE - New
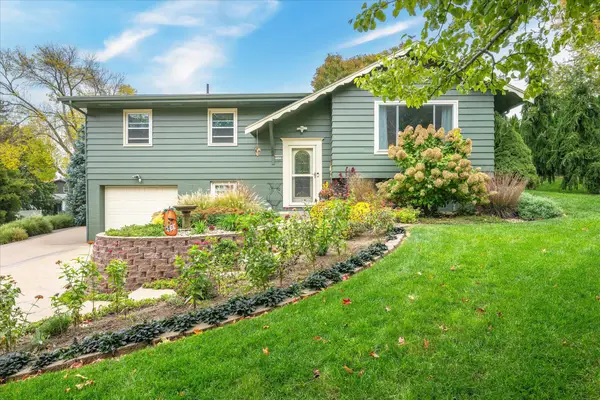 $315,000Active3 beds 2 baths1,677 sq. ft.
$315,000Active3 beds 2 baths1,677 sq. ft.2526 Franklin Avenue, COUNCIL BLUFFS, IA 51503
MLS# 25-2300Listed by: MENKE AUCTION & REALTY 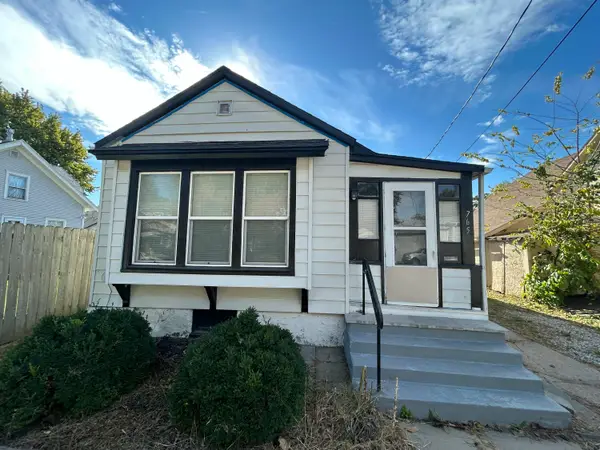 $79,900Pending2 beds 1 baths826 sq. ft.
$79,900Pending2 beds 1 baths826 sq. ft.765 Avenue D, COUNCIL BLUFFS, IA 51503
MLS# 25-2297Listed by: CROWL PROPERTY MANAGEMENT INC- Open Sat, 1 to 2pmNew
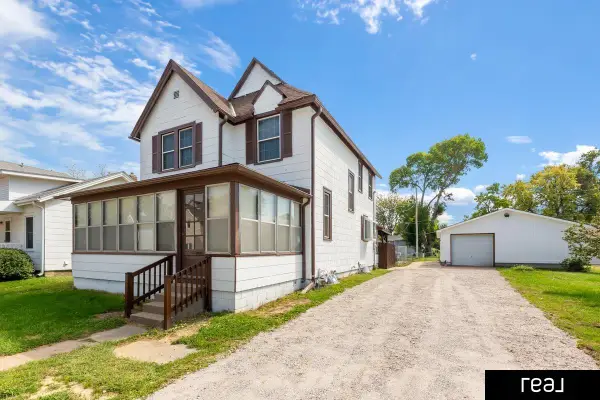 $225,000Active3 beds 2 baths1,720 sq. ft.
$225,000Active3 beds 2 baths1,720 sq. ft.1105 5th Avenue, Council Bluffs, IA 51501
MLS# 22530890Listed by: REAL BROKER NE, LLC - New
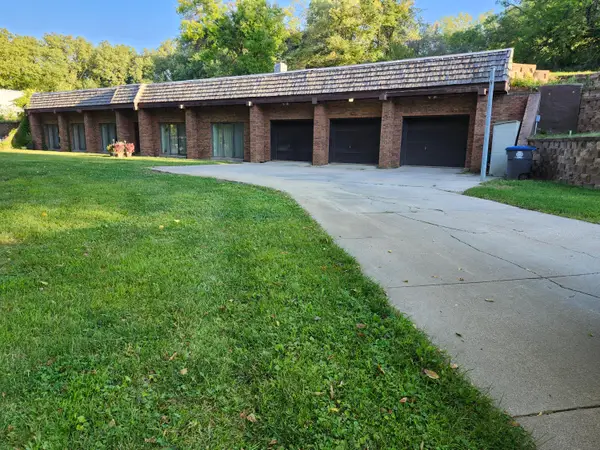 $375,000Active3 beds 3 baths2,184 sq. ft.
$375,000Active3 beds 3 baths2,184 sq. ft.500 Spencer Avenue, COUNCIL BLUFFS, IA 51503
MLS# 25-2295Listed by: NP DODGE REAL ESTATE - COUNCIL BLUFFS - New
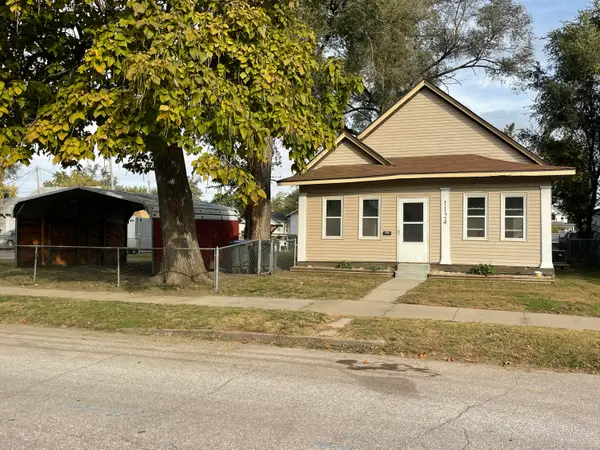 $169,000Active2 beds 1 baths1,136 sq. ft.
$169,000Active2 beds 1 baths1,136 sq. ft.1124 6th Avenue, COUNCIL BLUFFS, IA 51501
MLS# 25-2292Listed by: BHHS AMBASSADOR - CB - New
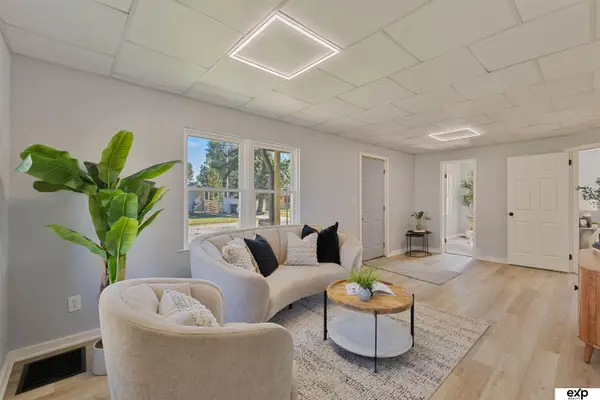 $165,000Active2 beds 1 baths868 sq. ft.
$165,000Active2 beds 1 baths868 sq. ft.3201 4th Avenue, Council Bluffs, IA 51501
MLS# 22530834Listed by: EXP REALTY LLC
