2613 Pavich Drive, COUNCIL BLUFFS, IA 51501
Local realty services provided by:Better Homes and Gardens Real Estate The Good Life Group
2613 Pavich Drive,COUNCIL BLUFFS, IA 51501
$260,000
- 3 Beds
- 3 Baths
- 1,856 sq. ft.
- Single family
- Pending
Listed by:jesse skudler
Office:np dodge real estate - council bluffs
MLS#:25-1888
Source:IA_SWIAR
Price summary
- Price:$260,000
- Price per sq. ft.:$140.09
About this home
This 3-bedroom, 2.5-bath split-entry home, built in 2008, has a comfortable, open layout with a big eat-in kitchen and pantry that flows into the living space, making it easy to cook, gather, and relax. The primary suite is a good-sized room with its own walk-in closet and private 3/4 bath. All appliances stay, including the washer and dryer, and the home also offers a water softener for added convenience. Downstairs, the 2-car garage is set up to do more than just store vehicles. With heat, extra outlets, a workbench, and cabinets, it's ready for projects or hobbies. The garage also walks right out to the backyard, where you'll find a fully privacy-fenced yard and a good-sized Tuff Shed for extra storage. Are you ready to call this one home?
Contact an agent
Home facts
- Year built:2008
- Listing ID #:25-1888
- Added:1 day(s) ago
- Updated:September 06, 2025 at 11:42 PM
Rooms and interior
- Bedrooms:3
- Total bathrooms:3
- Full bathrooms:2
- Half bathrooms:1
- Living area:1,856 sq. ft.
Heating and cooling
- Cooling:Electric Central
- Heating:Gas Forced Air
Structure and exterior
- Roof:Composition
- Year built:2008
- Building area:1,856 sq. ft.
- Lot area:0.14 Acres
Schools
- High school:Abraham Lincoln
- Middle school:Gerald W Kirn
- Elementary school:Longfellow
Finances and disclosures
- Price:$260,000
- Price per sq. ft.:$140.09
- Tax amount:$4,710 (2024)
New listings near 2613 Pavich Drive
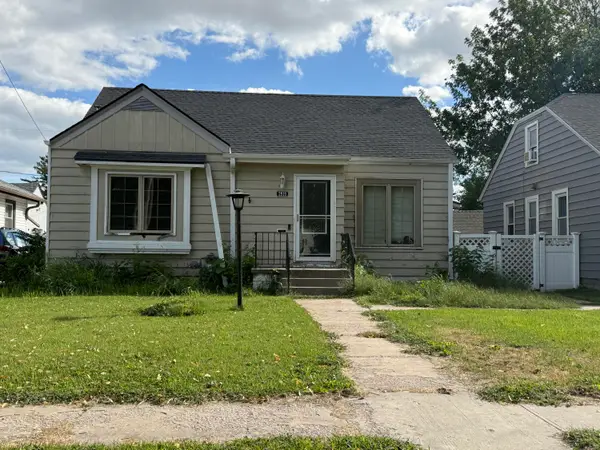 $110,000Pending3 beds 1 baths1,534 sq. ft.
$110,000Pending3 beds 1 baths1,534 sq. ft.2919 Ave D, COUNCIL BLUFFS, IA 51501
MLS# 25-1901Listed by: BETTER HOMES AND GARDENS REAL ESTATE THE GOOD LIFE GROUP- New
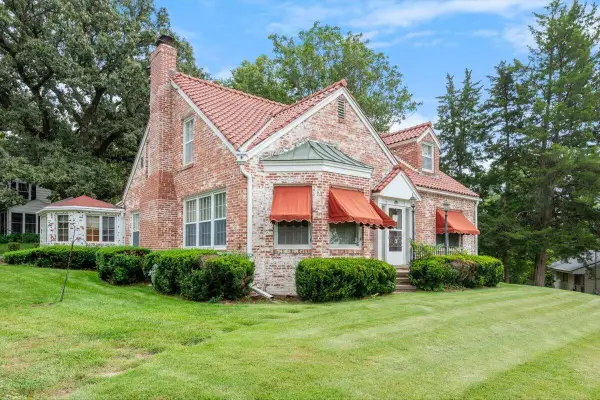 $469,000Active4 beds 3 baths3,813 sq. ft.
$469,000Active4 beds 3 baths3,813 sq. ft.601 Forest Drive, COUNCIL BLUFFS, IA 51503
MLS# 25-1899Listed by: BETTER HOMES AND GARDENS REAL ESTATE THE GOOD LIFE GROUP - New
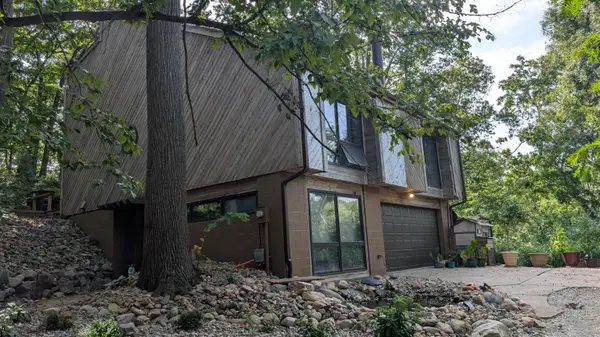 $450,000Active3 beds 2 baths2,118 sq. ft.
$450,000Active3 beds 2 baths2,118 sq. ft.127 Deer Trail, COUNCIL BLUFFS, IA 51503
MLS# 25-1898Listed by: HEARTLAND PROPERTIES - New
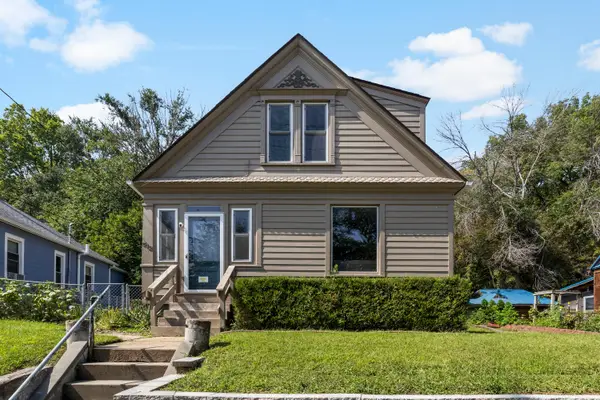 $229,500Active3 beds 3 baths1,717 sq. ft.
$229,500Active3 beds 3 baths1,717 sq. ft.512 Harrison Street, COUNCIL BLUFFS, IA 51503
MLS# 25-1897Listed by: BHHS AMBASSADOR - CB - New
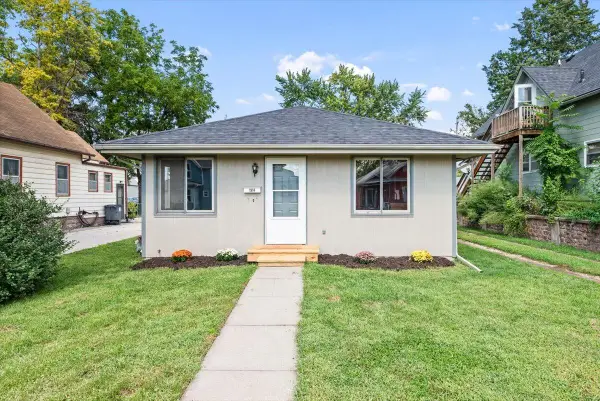 $168,500Active2 beds 1 baths960 sq. ft.
$168,500Active2 beds 1 baths960 sq. ft.1914 6 Avenue, COUNCIL BLUFFS, IA 51501
MLS# 25-1895Listed by: BETTER HOMES AND GARDENS REAL ESTATE THE GOOD LIFE GROUP - New
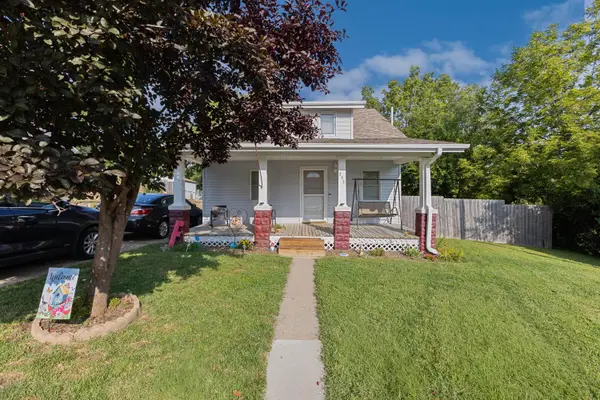 $215,900Active3 beds 2 baths2,592 sq. ft.
$215,900Active3 beds 2 baths2,592 sq. ft.508 Iowa Avenue, COUNCIL BLUFFS, IA 51503
MLS# 25-1892Listed by: NP DODGE REAL ESTATE - COUNCIL BLUFFS - New
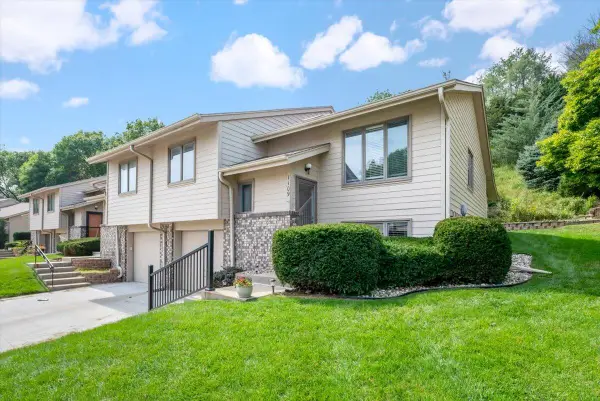 $269,000Active3 beds 2 baths1,998 sq. ft.
$269,000Active3 beds 2 baths1,998 sq. ft.1109 Arbor Ridge Drive, COUNCIL BLUFFS, IA 51503
MLS# 25-1887Listed by: BETTER HOMES AND GARDENS REAL ESTATE THE GOOD LIFE GROUP - New
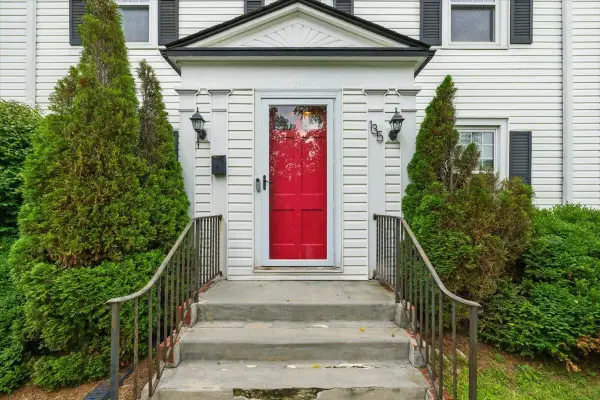 $265,000Active3 beds 4 baths2,010 sq. ft.
$265,000Active3 beds 4 baths2,010 sq. ft.135 Park Avenue, COUNCIL BLUFFS, IA 51503
MLS# 25-1884Listed by: BETTER HOMES AND GARDENS REAL ESTATE THE GOOD LIFE GROUP - New
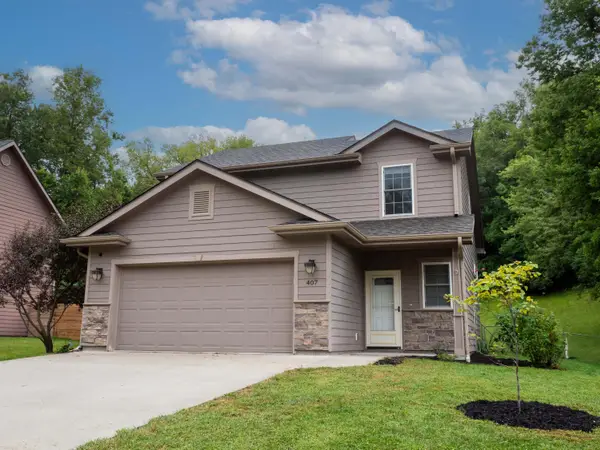 $289,000Active3 beds 3 baths1,278 sq. ft.
$289,000Active3 beds 3 baths1,278 sq. ft.407 Spencer Avenue, COUNCIL BLUFFS, IA 51503
MLS# 25-1881Listed by: REALTY ONE GROUP STERLING
